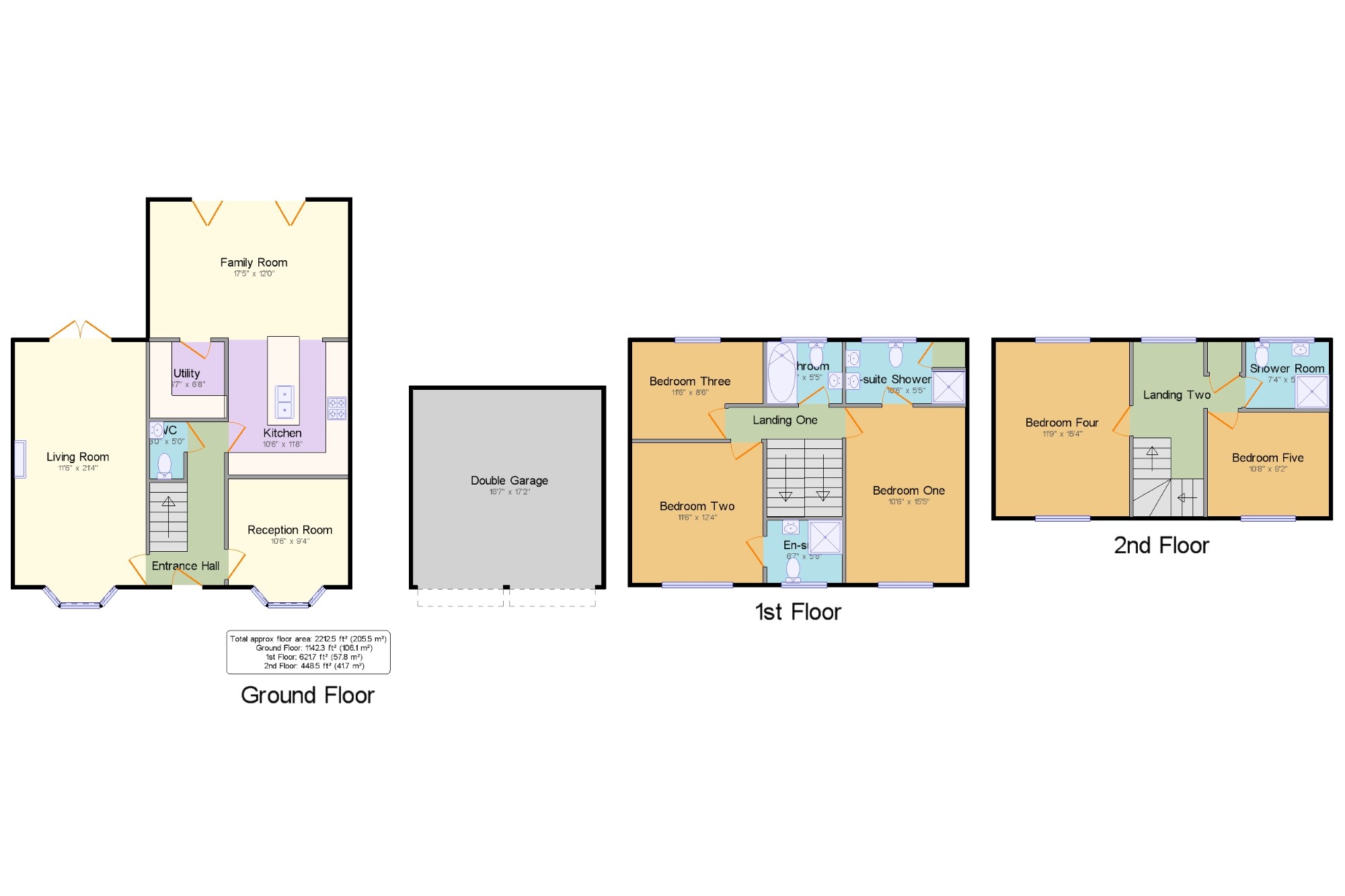Detached house for sale in Mansfield NG21, 5 Bedroom
Quick Summary
- Property Type:
- Detached house
- Status:
- For sale
- Price
- £ 310,000
- Beds:
- 5
- Baths:
- 1
- Recepts:
- 2
- County
- Nottinghamshire
- Town
- Mansfield
- Outcode
- NG21
- Location
- Mellors Road, Edwinstowe, Mansfield, . NG21
- Marketed By:
- Bairstow Eves - Mansfield Woodhouse
- Posted
- 2024-04-04
- NG21 Rating:
- More Info?
- Please contact Bairstow Eves - Mansfield Woodhouse on 01623 355730 or Request Details
Property Description
Exceptional family home! Bairstow Eves are delighted to welcome to the market this stunning family home. The property is a must view to appreciate what is on offer as photos and words do not do it justice. The property is situated within a small modern development in Edwinstowe offering a rural feel accompanied by easy access to local amenities and transport links. The property itself comprises a spacious entrance hall giving access to the bay fronted living room that spans from the front of the property to the rear. The hall also leads to a second bay fronted reception rooms as well the modern fitted kitchen to the rear. The kitchen benefits from a stunning extension transforming the room into an open plan kitchen, dining room and family room with access to a separate utility room. The first floor comprises a huge master bedroom with en-suite shower room, the second double bedrooms that also has an en-suite as well as a third double bedroom and the family bathroom suite. The second floor benefits from two more large double bedrooms and a separate shower room. Additionally the property has gas central heating, double glazed windows throughout, off road parking for several vehicles, double garage over two stories and an enclosed rear garden. This property is a must view so please call the office for viewing arrangements.
Modern detached house
Five double bedrooms
Four bathrooms
Two reception rooms
Modern kitchen/dining/family room
Double garage
Entrance Hall6'7" x 14'4" (2m x 4.37m).
Living Room11'6" x 21'4" (3.5m x 6.5m). UPVC French double glazed door, opening onto the garden. Double glazed uPVC bay window facing the front. Radiator and electric fire, carpeted flooring, ceiling light.
Reception Room10'6" x 9'4" (3.2m x 2.84m). Double glazed uPVC bay window facing the front. Radiator, laminate flooring, ceiling light.
Kitchen10'6" x 11'8" (3.2m x 3.56m).
Family Room17'5" x 12' (5.3m x 3.66m).
Utility6'7" x 6'8" (2m x 2.03m).
WC3' x 5' (0.91m x 1.52m).
Landing One9'11" x 9'7" (3.02m x 2.92m).
Bedroom One10'6" x 15'5" (3.2m x 4.7m). Double glazed uPVC window facing the front. Radiator, carpeted flooring, fitted wardrobes, ceiling light.
En-suite Shower Room10'6" x 5'5" (3.2m x 1.65m). Double glazed uPVC window facing the rear overlooking the garden. Radiator, vinyl flooring, ceiling light. Low level WC, single enclosure shower, vanity unit, extractor fan.
Bedroom Two11'6" x 12'4" (3.5m x 3.76m). Double glazed uPVC window facing the front. Radiator, carpeted flooring, ceiling light.
En-suite6'7" x 5'6" (2m x 1.68m). Double glazed uPVC window facing the front. Radiator, vinyl flooring, ceiling light.
Bedroom Three11'6" x 8'6" (3.5m x 2.6m). Double glazed uPVC window facing the rear overlooking the garden. Radiator, carpeted flooring, ceiling light.
Bathroom6'7" x 5'5" (2m x 1.65m). Double glazed uPVC window facing the rear overlooking the garden. Radiator, vinyl flooring, ceiling light.
Landing Two6'2" x 15'4" (1.88m x 4.67m). Double glazed velux window overlooking the garden. Radiator, carpeted flooring, ceiling light.
Bedroom Four11'9" x 15'4" (3.58m x 4.67m). Double aspect double glazed uPVC windows. Radiator, carpeted flooring, ceiling light.
Bedroom Five10'8" x 9'2" (3.25m x 2.8m). Double glazed uPVC window facing the front. Radiator, carpeted flooring, ceiling light.
Shower Room7'4" x 5'10" (2.24m x 1.78m). Double glazed velux window facing the rear overlooking the garden. Radiator, vinyl flooring, ceiling light. Low level WC, single enclosure shower, vanity unit, extractor fan and shaving point.
Double Garage16'7" x 17'2" (5.05m x 5.23m).
Property Location
Marketed by Bairstow Eves - Mansfield Woodhouse
Disclaimer Property descriptions and related information displayed on this page are marketing materials provided by Bairstow Eves - Mansfield Woodhouse. estateagents365.uk does not warrant or accept any responsibility for the accuracy or completeness of the property descriptions or related information provided here and they do not constitute property particulars. Please contact Bairstow Eves - Mansfield Woodhouse for full details and further information.


