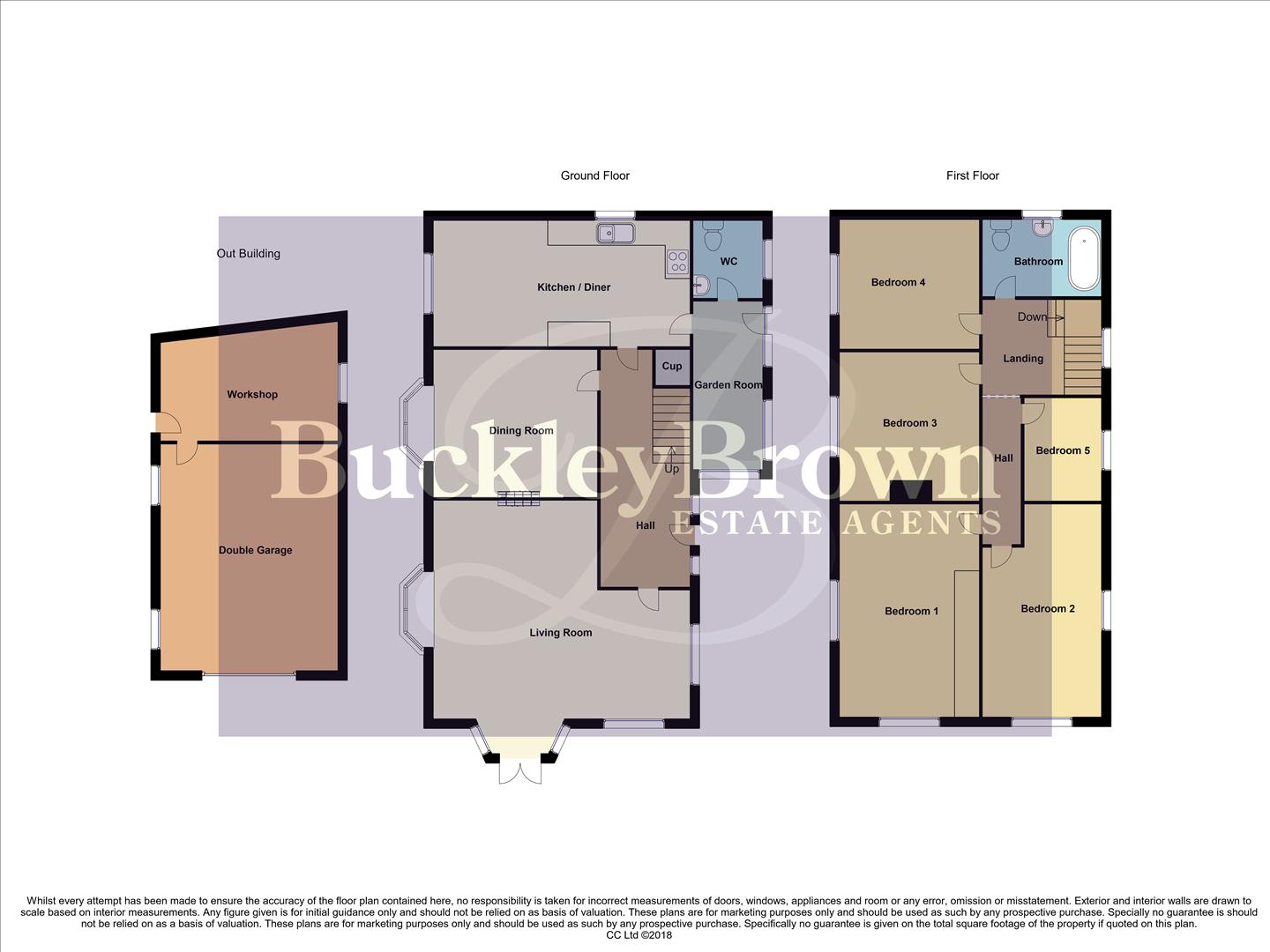Detached house for sale in Mansfield NG20, 5 Bedroom
Quick Summary
- Property Type:
- Detached house
- Status:
- For sale
- Price
- £ 350,000
- Beds:
- 5
- Baths:
- 1
- Recepts:
- 3
- County
- Nottinghamshire
- Town
- Mansfield
- Outcode
- NG20
- Location
- Askew Lane, Warsop, Mansfield NG20
- Marketed By:
- BuckleyBrown
- Posted
- 2024-04-05
- NG20 Rating:
- More Info?
- Please contact BuckleyBrown on 01623 355797 or Request Details
Property Description
Expect the unexpected!.. This five bedroomed detached family residence is something very special in our eyes! Set in mature garden grounds with gated access allowing entry to the driveway which extends to the side of the property. This allows for ample off street parking and in turn gives access to the double detached garage and workshop. This family home is full of character and hosts many delightful features including stained glass into the landing and attractive fireplaces. Only upon a detailed personal inspection will the full attributes and size of this home truly be revealed.
Entrance Hall
A welcoming spacious entrance hall with built in storage under stairs and two central heating radiator.
Lounge
A light and airy main reception room with the feature focal point being the stunning gas fireplace. Patio doors leading to front elevation, bay window and window to side elevation providing an excellent source of natural light. Three central heating radiators.
Dining Room
Feature electric fireplace, bay window to side elevation and two central heating radiators
Kitchen/Diner
A superb size kitchen diner with ample space for dining table and chairs making this the perfect family room. The kitchen is fitted with a neutral range of wall and base units incorporating drainer sink unit with complementary tiled splash backs. Integrated electric oven and gas hob. Stained glass window to side and window to rear elevation and central heating radiator.
Side Porch
With central heating radiator and access to;
Utility/Downstairs Wc
Space and plumbing for washing machine and dryer. Low level WC, pedestal wash basin and opaque window.
Landing
Featuring stained glass window to side elevation and central heating radiator.
Bedroom One
Benefitting from built in wardrobes, dual aspect windows to front and side elevation and central heating radiator.
Bedroom Two
Dual aspect window to front and side elevation and central heating radiator.
Bedroom Three
Window to side elevation and central heating radiator.
Bedroom Four
Window to side elevation and central heating radiator.
Bedroom Five/Study
Currently being used as an office room with window to side elevation and central heating radiator.
Family Bathroom
A modern suite finished in white comprising P shaped bath with shower over, low level WC and pedestal wash basin with complementary tiled splashbacks. Opaque window and heated towel rail.
Outside
Sitting on approximately a third of an acre this plot has a lot to offer! Featuring gated access of a unadopted road with private driveway leading to garage providing ample off street parking. The garage does have power and lighting. The whole plot is fully enclosed and mainly laid to lawn with wooden shed and feature pond. There currently is planning permission on the grounds for one dwelling.
Property Location
Marketed by BuckleyBrown
Disclaimer Property descriptions and related information displayed on this page are marketing materials provided by BuckleyBrown. estateagents365.uk does not warrant or accept any responsibility for the accuracy or completeness of the property descriptions or related information provided here and they do not constitute property particulars. Please contact BuckleyBrown for full details and further information.


