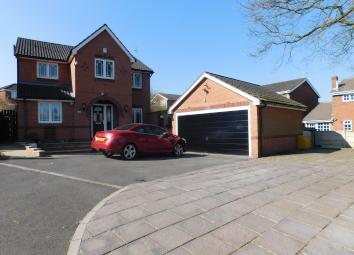Detached house for sale in Mansfield NG19, 4 Bedroom
Quick Summary
- Property Type:
- Detached house
- Status:
- For sale
- Price
- £ 324,950
- Beds:
- 4
- Baths:
- 1
- County
- Nottinghamshire
- Town
- Mansfield
- Outcode
- NG19
- Location
- Old Mill Lane, Forest Town, Mansfield NG19
- Marketed By:
- Martin & Co Mansfield
- Posted
- 2024-05-09
- NG19 Rating:
- More Info?
- Please contact Martin & Co Mansfield on 01623 355724 or Request Details
Property Description
Hallway Having composite front entrance door, radiator, two storage cupboards and stairs off to the first floor.
Study 7' 10" x 7' 10" (2.41m x 2.39m) Having radiator and double glazed window to the front elevation.
Dining room 10' 0" x 9' 10" (3.06m x 3.00m) Having radiator and double glazed window to the front elevation.
Cloakroom Having low flush wc, hand wash basin, heated towel rail and double glazed window to the side elevation.
Lounge 18' 9" x 12' 3" (5.73m x 3.75m) Having gas fire and surround, three radiators and french doors leading to the rear garden.
Kitchen 12' 8" x 10' 9" (3.88m x 3.30m) Having a range of wall, drawer and base units with built in double oven and gas hob with extractor over, space for dishwasher and fridge freezer and double glazed window to the rear elevation.
Utility 6' 5" x 5' 4" (1.96m x 1.63m) Fitted with a range of wall and base units, stainless steel sink, space for washing machine and dryer, radiator and composite door leading to the rear garden.
Landing Having radiator loft access with ladder and storage cupboard.
Bedroom 1 14' 3" x 11' 0" (4.35m x 3.37m) Have a range of fitted wardrobes, radiator and double glazed window to the rear elevation.
En-suite Having low flush wc, semi pedestal wash basin, double shower cubicle, heated towel rail and double glazed window to the side elevation.
Bedroom 2 14' 4" x 9' 0" (4.39m x 2.75m) Having radiator and double glazed window to the rear elevation.
Bedroom 3 10' 6" x 9' 3" (3.22m x 2.84m) Having radiator and double glazed window to the front elevation.
Bedroom 4 8' 11" x 8' 9" (2.74m x 2.67m) Having radiator and double glazed window to the front elevation.
Bathroom Having low flush wc, semi pedestal wash basin, panelled bath with mixer shower, radiator and double glazed window to the front elevation.
Outside Situated on a private drive with two other properties. There is parking for several vehicles ideal if you have a caravan/ motorhome. Detached double garage with electric roller door, power and lighting. A gate either side of the property leads you to the low maintenance side and rear gardens with patio, gravelled areas, trees and shrubs, A shed providing storage, two summer houses with electric and one housing the hot tub. Perfect for entertaining.
Property Location
Marketed by Martin & Co Mansfield
Disclaimer Property descriptions and related information displayed on this page are marketing materials provided by Martin & Co Mansfield. estateagents365.uk does not warrant or accept any responsibility for the accuracy or completeness of the property descriptions or related information provided here and they do not constitute property particulars. Please contact Martin & Co Mansfield for full details and further information.


