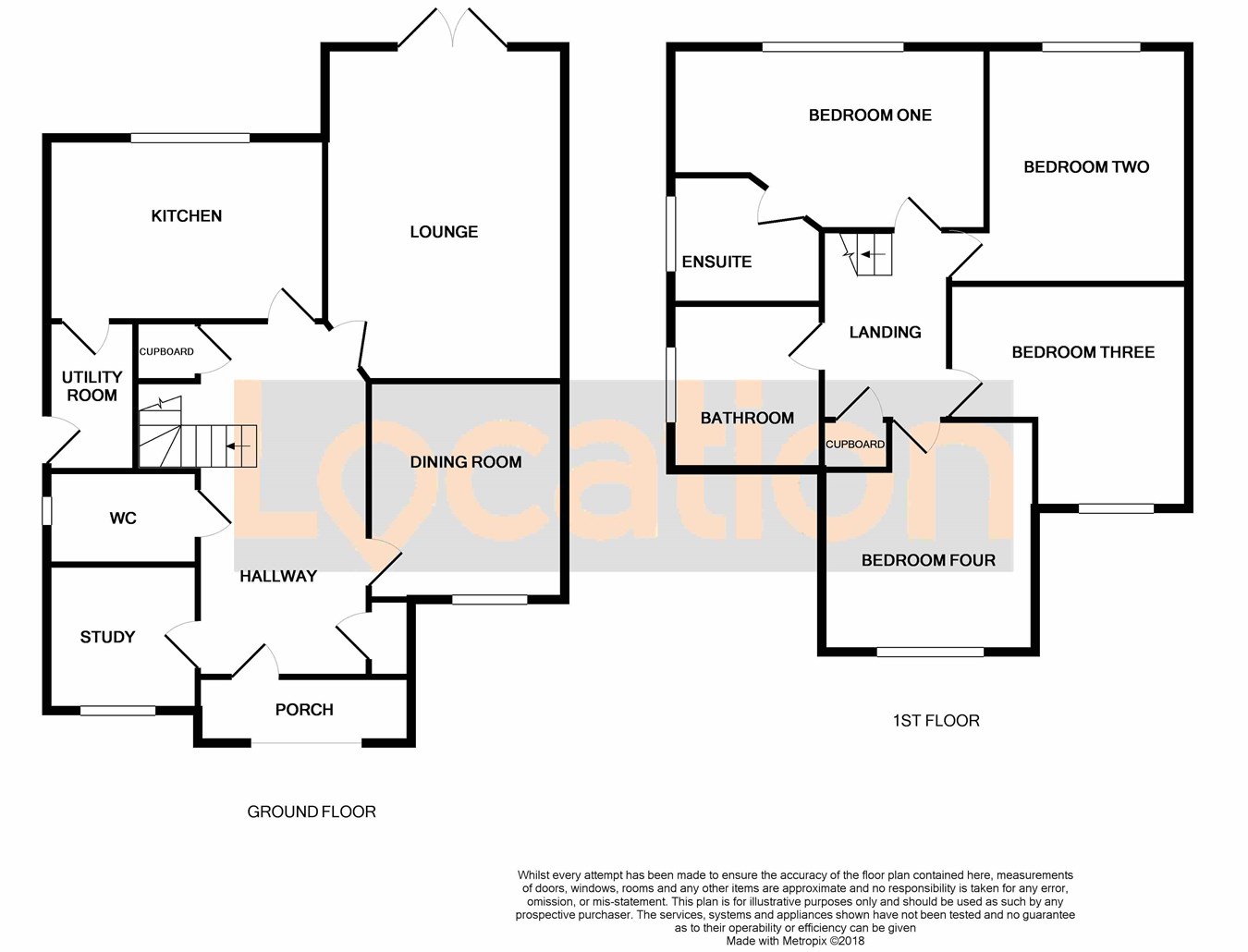Detached house for sale in Mansfield NG19, 4 Bedroom
Quick Summary
- Property Type:
- Detached house
- Status:
- For sale
- Price
- £ 325,000
- Beds:
- 4
- County
- Nottinghamshire
- Town
- Mansfield
- Outcode
- NG19
- Location
- Old Mill Lane, Forest Town, Mansfield NG19
- Marketed By:
- Location
- Posted
- 2018-09-11
- NG19 Rating:
- More Info?
- Please contact Location on 01623 889097 or Request Details
Property Description
***situated on A private drive...Wonderful family home...Ample parking and detached double garage***
Viewing is strongly recommended to appreciate the location and size of both the accommodation and plot of this executive detached family home. Situated in a convenient location and on a private drive, this property offers parking for several vehicles, as well as a detached double garage. Despite the property being of good size, there are possibilities to extend to the side or rear - subject to the relevant planning consent. The accommodation comprises hall, cloakroom, lounge, dining room, kitchen, utility and study to the ground floor, with four generous bedrooms, master en-suite and family bathroom to the first floor. Outside, there are gardens to the front, side and rear, with ample parking and detached double garage with electric door. Do not miss out - this could be the perfect property!
***executive four bedroom detached house...Downstairs study...Viewing strongly recommended***
Ground floor
hallway
Front door to the hallway. Laminate floor. Two storage cupboards. Radiator. Stairs to the first floor.
Cloakroom
Low level w.C. Wash hand basin. Tiled floor. Heated towel rail. Upvc double glazed window to the side.
Lounge
18' 9" max. X 12' 3" (5.71m x 3.73m) Living flame gas fire, with marble effect hearth and back and decorative surround. Three radiators. Coving. Upvc double glazed french doors to the rear garden, with upvc double glazed side panels.
Dining room
10' 0" x 9' 10" (3.05m x 3.00m) Upvc double glazed window to the front. Coving. Radiator.
Kitchen
12' 8" x 10' 10" (3.86m x 3.30m) Fitted with a range of base and eye level units. Worktop with tiled splash back. Gas hob and oven. Plumbing for dishwasher. Sink with mixer tap. Tiled floor. Upvc double glazed window to the rear.
Utility
6' 5" x 5' 4" (1.96m x 1.63m) Fitted with a range of base and eye level units. Worktop with tiled splash back. Stainless steel sink unit with mixer tap. Plumbing for washing machine. Tiled floor. Radiator. Door to the side.
Study
7' 11" x 7' 10" (2.41m x 2.39m) Laminate floor. Radiator. Upvc double glazed window to the front.
First floor
landing
Radiator. Loft access - with ladder, part boarding and light. Airing cupboard.
Bedroom one
14' 3" x 11' 1" (4.34m x 3.38m) A fitted range of wardrobes. Radiator. Upvc double glazed window to the rear.
En-suite
Double shower cubicle with mixer shower. Semi pedestal wash hand basin. Low level w.C. Heated towel rail. Extractor fan. Upvc double glazed window to the side.
Bedroom two
14' 5" x 9' 0" (4.39m x 2.74m) Upvc double glazed window to the rear. Radiator.
Bedroom three
10' 7" x 9' 4" (3.23m x 2.84m) Upvc double glazed window to the front. Radiator.
Bedroom four
9' 0" x 8' 9" (2.74m x 2.67m) Upvc double glazed window to the front. Radiator.
Bathroom
Panelled bath with mixer shower. Semi pedestal wash hand basin. Low level w.C. Fully tiled walls. Tiled floor. Upvc double glazed window to the front. Radiator.
Outside
front garden and parking
Situated on a private drive, serving three properties. Ample driveway - with additional parking to the side of the garage - allowing for parking for several vehicles/caravan/motorhome etc. Detached double garage, with electric roller door, power and light connected. Gated side access to the side garden.
Side garden
Low maintenance, with gravel and shrubs. Fencing to the boundaries. Access to the rear garden.
Rear garden
Low maintenance, with a good amount of privacy. Gravelled area, with trees and shrubs. Outside tap. Fencing to the boundaries.
Viewing arrangements
Viewing is strictly by appointment with Location, 13-15 Albert Street, Mansfield, Nottinghamshire, NG18 1EA
www.
Telephone: Disclaimer
Fixtures & Fittings: Fixtures and fittings other than those mentioned above to be agreed with the seller. Services Connected: Please note that any services, heating systems or appliances have not been tested and no warranty can be given or implied as to their working order. Measurements: All measurements are approximate. Location have produced these details in good faith and believe that they provide a fair and accurate description of the above property. Prospective buyers should satisfy themselves as to the property’s suitability and make their own enquiries relating to all specific points of importance following an inspection and prior to any financial commitment. The accuracy of these details is not guaranteed and they do not form part of any contract.
Money Laundering - Intending purchasers will be asked to produce identification before a sale can be agreed.
Mortgage advice
Mortgage advice is available through Brightside Financial Services. Please contact us for further details on . Danny Keen, trading as Brightside Financial Services, is an appointed representative of H L Partnership Limited, which is authorised and regulated by the Financial Conduct Authority.
Your home is at risk if you do not keep up with repayments on A mortgage or other loan secured on it.
Property Location
Marketed by Location
Disclaimer Property descriptions and related information displayed on this page are marketing materials provided by Location. estateagents365.uk does not warrant or accept any responsibility for the accuracy or completeness of the property descriptions or related information provided here and they do not constitute property particulars. Please contact Location for full details and further information.


