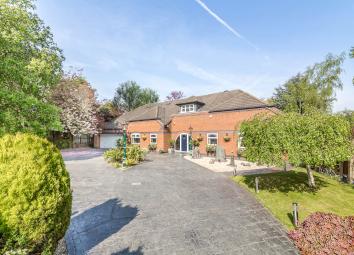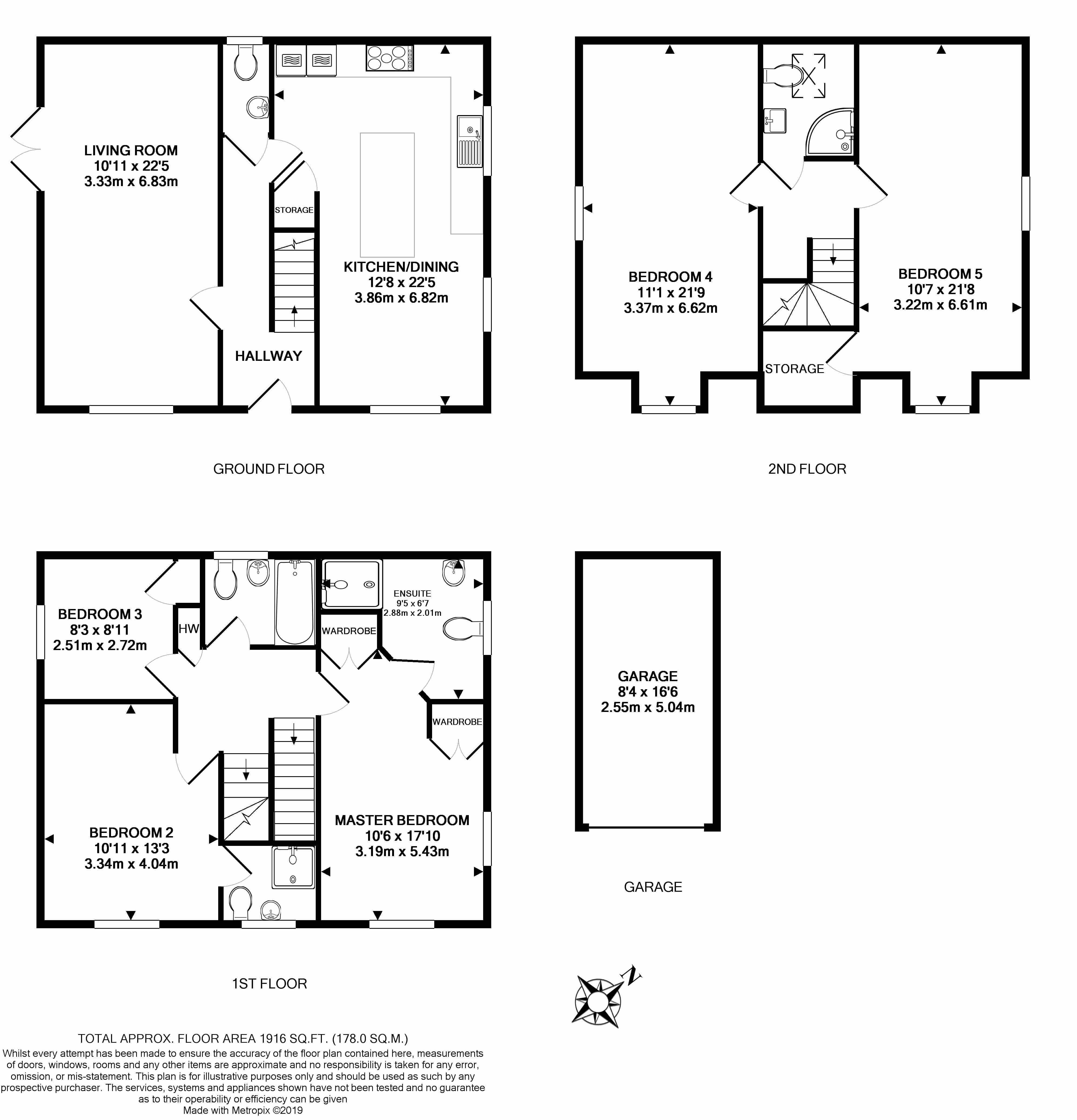Detached house for sale in Mansfield NG18, 5 Bedroom
Quick Summary
- Property Type:
- Detached house
- Status:
- For sale
- Price
- £ 820,000
- Beds:
- 5
- Baths:
- 4
- Recepts:
- 3
- County
- Nottinghamshire
- Town
- Mansfield
- Outcode
- NG18
- Location
- High Oakham Road, Mansfield NG18
- Marketed By:
- Elite Homes UK
- Posted
- 2024-04-10
- NG18 Rating:
- More Info?
- Please contact Elite Homes UK on 0115 774 8861 or Request Details
Property Description
This impressive home was constructed in 1998, uniquely designed by the current owners with thought and style. The property is incredibly spacious and offers luxurious accommodation for the most discerning of family. Set in an established corner plot, with vast driveway, double garage and private gardens this is a truly wonderful place to call home.
The property is inviting and demonstrates top quality fixtures and fittings, as well as offering versatile accommodation to suit any family. The design and specification have been delivered with meticulous attention to detail throughout and incorporates modern day living.
In addition, there is a fantastic double octagonal shaped building in the garden which is currently being used as a Games Room. This has been built to a very high specification, having double glazed windows, full electrics and separate WC.
The property is located in the desirable and highly regarded area of High Oakham. It is located within easy reach of a wealth of amenities, as well as High Oakham School which is very well regarded.
Ground Floor
The feeling of space hits you as soon as you walk in the door with the impressive and airy Entrance Hallway with feature ceiling lantern and bespoke design Karndean flooring. Leading off this space the property offers three large reception rooms perfect for entertaining. The grand Living Room has a huge marble fireplace, designed by Roger Pearson, offering an impressive focal point. The large amount of space in this room would be perfect for family get togethers. The formal Dining Room offers a splendid space for those family dinners and celebrations also having doors opening into the enormous Breakfast Kitchen. This custom built bespoke Breakfast Kitchen really is the heart of the home. Offering a large central island, stunning granite worktops, a range of quality Neff appliances (steam oven, 2 x conventional multi-functional ovens, 2 x warming trays, microwave). There is a large integrated walk-in pantry style fridge, induction hob, coffee machine, dishwasher and full height freezer. There are numerous overhead storage cupboards, mood lighting and a waste disposal system. The open plan feel continues as you walk through to the Conservatory, this is a lovely sunny room, perfect for casual dining and relaxing in a further seating area. Having patio doors opening out on to the amazing patio and garden. Off the hallway you find the traditional Study which provides the perfect working environment, having quality oak panelling and a beautiful front aspect. Off the hallway you will find multiple storage cupboards and a large separate WC. There are three further large double bedrooms on the ground floor, each with their own luxurious Ensuites and fitted wardrobes.
First Floor
Upstairs the feeling of space continues, with an enormous stunning Master Suite, offering an expansive bedroom with dual aspect and fitted wardrobes. An archway leads you through to the dressing room, with beautiful built-in furniture and storage ready for you to enjoy. The Bathroom is bigger than normal with a large walk-in shower and separate bath perfect for relaxing. There is a further double bedroom on this floor with useful storage in the eves.
Outside
You can explore the inviting landscaped garden, with large lawned area, and multiple patios perfect for entertaining. There is a large pond with a fountain which creates a tranquil and relaxing environment. There is a large outbuilding currently being used as a Games Room. This has been built to a very high standard with double glazing, full electrics, laminate flooring and a separate WC with heater. The building is equipped with many sockets, a pool table light and picture lights with a centre hanging pendant and spotlight for the dart boards. Under the large pine tree is a swing and delightful Wendy House, offering an enchanting place for children to play in. This is a bespoke structure with timer frame and single glazed windows, which consists of a front porch, two storey internal space and an integral garage with a very small decked area to the rear. It also has mains lighting and sockets. There is also a large storage shed, concealed by fencing panels to the left hand side of the rear garden and is accessed through the gated fence. The property offers an electric security gate entrance system (video and intercom) and full fire alarm and security system (CCTV).
Property Location
Marketed by Elite Homes UK
Disclaimer Property descriptions and related information displayed on this page are marketing materials provided by Elite Homes UK. estateagents365.uk does not warrant or accept any responsibility for the accuracy or completeness of the property descriptions or related information provided here and they do not constitute property particulars. Please contact Elite Homes UK for full details and further information.


