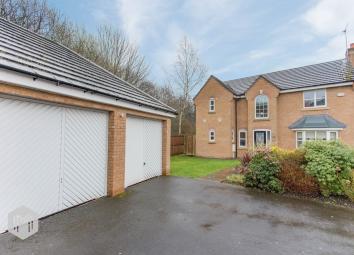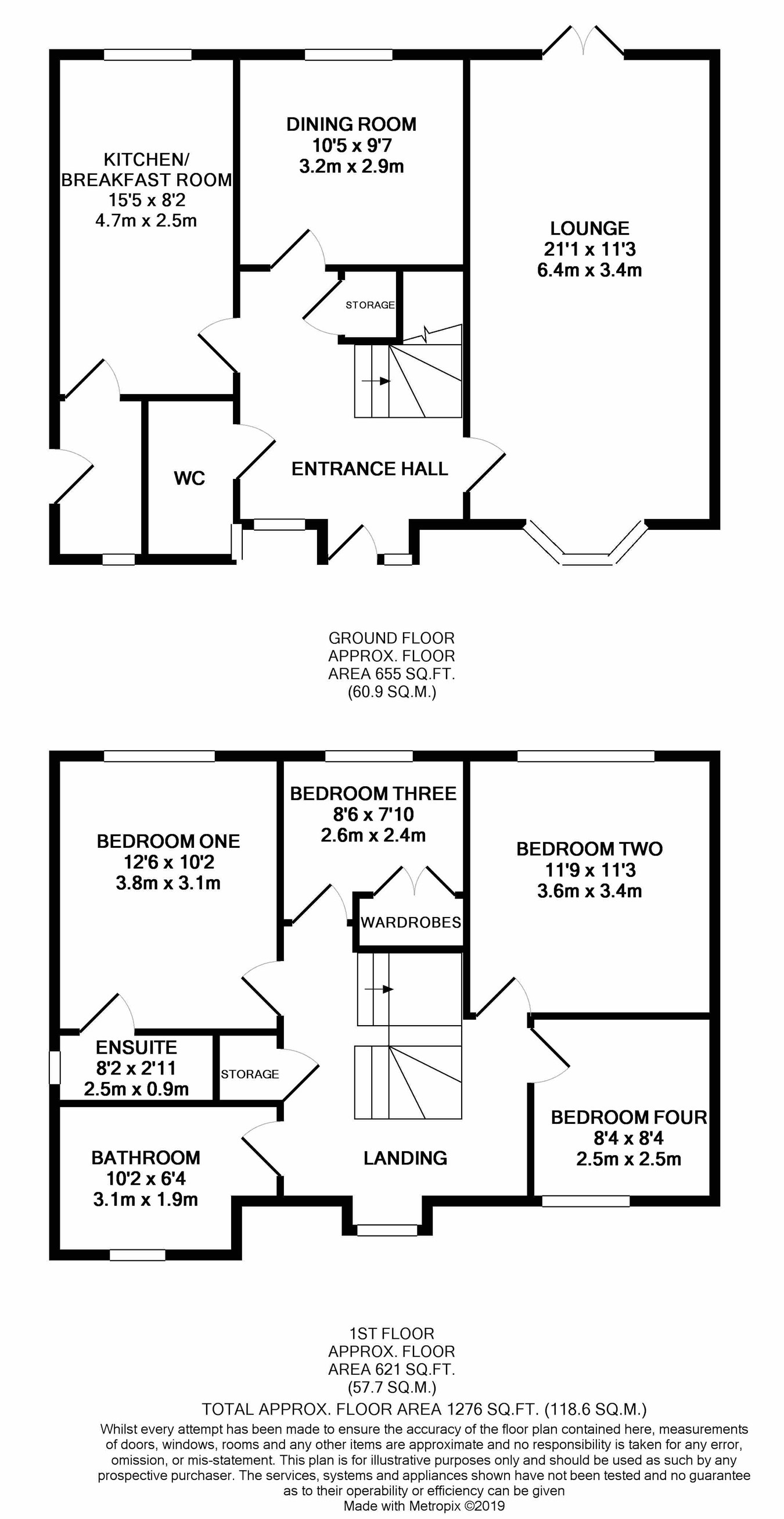Detached house for sale in Manchester M46, 4 Bedroom
Quick Summary
- Property Type:
- Detached house
- Status:
- For sale
- Price
- £ 300,000
- Beds:
- 4
- County
- Greater Manchester
- Town
- Manchester
- Outcode
- M46
- Location
- Hatton Fold, Atherton, Manchester M46
- Marketed By:
- Miller Metcalfe - Westhoughton
- Posted
- 2019-02-18
- M46 Rating:
- More Info?
- Please contact Miller Metcalfe - Westhoughton on 01942 566526 or Request Details
Property Description
Looking for the ideal family home with a quiet residential location to match then look no further than this immaculately presented four bedroom executive detached property. Situated upon the end of a quiet cul de sac in the sought after Gadbury Fold development in Atherton this property is surrounded by some excellent amenities which include popular primary schools, convenience stores and transport links. Access onto the M61 motorway is within easy reach of Hatton Fold also. South facing rear garden, four good sized bedrooms, double garage and driveway not to mention the two reception rooms and en-suite master bedroom all add up to this being a wonderful opportunity for someone looking for an upsize in property with the added bonus of being chain free.
Entrance hall
Wood laminate flooring leading through to the lounge, dining room, kitchen diner and downstairs W.C. Housing the stairwell
Kitchen diner
2.5m x 4.7m (8' 2" x 15' 5") Open plan kitchen dining room with wood laminate flooring with high gloss units and multiple work surfaces including a handy breakfast bar. There is an integrated cooker, microwave oven, hob and extractor hood. There is utility room access via the kitchen.
Utility room
Wood laminate flooring with work surface and units, plumed for additional utility appliance. External access via the side door
downstairs W.C
Two piece modern suite comprising of W.C and corner hand basin with wood laminate flooring
Lounge
Well proportioned family lounge with double patio doors to the rear garden and boasting a nice bay window. Carpeted with feature fireplace acting as a center piece to the room
Dining room
3.18m x 2.92m (10' 5" x 9' 7") Wood laminate flooring with double glazed window overlooking the rear garden
Bedroom one
3.10m x 3.81m (10' 2" x 12' 6") Overlooking the rear garden, carpeted with double glazed window to the rear. Boasting an en-suite shower room
En-suite shower room
2.5m x 0.9m (8' 2" x 2' 11") Three piece white suite comprising of W.C, hand basin and walk in shower
Bedroom two
3.45m x 2.54m (11' 4" x 8' 4") Second double sized bedroom also to the rear of the property overlooking the rear garden. Wood laminate flooring and double glazed window.
Bedroom three
2.58m x 2.40m (8' 6" x 7' 10") Currently used as an office but a good sized third bedroom to the rear of the property with built in wardrobes and wood laminate flooring
Bedroom four
2.53m x 2.54m (8' 4" x 8' 4") Located to the front of the property, smallest of the four bedrooms with double glazed window and wood laminate flooring
Family bathroom
3.10m x 1.92m (10' 2" x 6' 4") Modern three piece white bathroom suite comprising of W.C, hand basin and bath with over the bath shower head
Outside
South facing private rear garden mostly turfed with large patio area. The ideal spot for sunny days and entertaining outdoors. Fenced and being at the end of the cul de sac no properties to one side. There are flower beds down side and an additional patio area to the back of the garden. To the front of the property there is a good sized front garden all lawned with a private path to door. A double garage and driveway for multiple vehicles provides the ideal off road parking solution.
Property Location
Marketed by Miller Metcalfe - Westhoughton
Disclaimer Property descriptions and related information displayed on this page are marketing materials provided by Miller Metcalfe - Westhoughton. estateagents365.uk does not warrant or accept any responsibility for the accuracy or completeness of the property descriptions or related information provided here and they do not constitute property particulars. Please contact Miller Metcalfe - Westhoughton for full details and further information.


