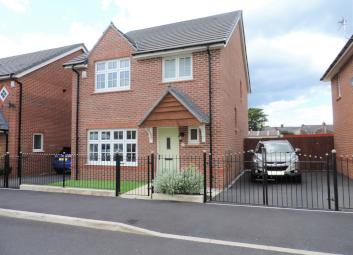Detached house for sale in Manchester M40, 4 Bedroom
Quick Summary
- Property Type:
- Detached house
- Status:
- For sale
- Price
- £ 239,950
- Beds:
- 4
- Recepts:
- 1
- County
- Greater Manchester
- Town
- Manchester
- Outcode
- M40
- Location
- 23 Bute Street, Manchester M40
- Marketed By:
- Alistair Stevens
- Posted
- 2024-04-07
- M40 Rating:
- More Info?
- Please contact Alistair Stevens on 0161 506 9911 or Request Details
Property Description
This modern/stylish four bedroomed detached property offers excellent family living accommodation and is situated on a new development close to local schools and amenities and all transport links to Manchester city centre. Internal accommodation comprises of entrance hall, lounge, spacious open plan dining kitchen, downstairs WC, four bedrooms (master with en suite) and family bathroom. Externally to the front of the property is a low maintenance artificial lawned garden and double gated driveway providing off road parking whilst to the rear is a good sized garden with large paved patio and artificial lawned garden. The property further benefits from UPVC double glazing and gas central heating. Viewing is highly recommended.
Inernal accommodation
entrance hall Via a composite double glazed entrance door with tiled flooring, radiator, under stairs storage cupboard and stairs leading to first floor.
Lounge 16' 7" x 11' 3" (5.05m x 3.43m) Radiator and UPVC double glazed Georgian style window to front elevation.
Dining kitchen 14' 4" x 19' 2" (4.37m x 5.84m) (Max) Fully tiled flooring throughout with a modern range of wall and base units, integrated double oven with four ring gas hob and extractor hood above, one and a half bowl stainless steel sink unit with mixer tap, integrated fridge freezer, spotlights to ceiling, radiator, a cupboard housing the washing machine and dryer, UPVC double glazed window and UPVC double glazed French doors with side windows leading to the rear garden.
Downstairs WC 7' 4" x 3' 5" (2.24m x 1.04m) Comprising of sink and WC, tiled flooring, spotlights to ceiling and UPVC double glazed window.
First floor
landing UPVC double glazed window, radiator, built in storage cupboard and loft access hatch.
Bedroom one 12' 7" x 10' 3" (3.84m x 3.12m) Front double bedroom with built in wardrobes, radiator and UPVC double glazed Georgian style window to front elevation.
En suite 4' 4" x 7' 0" (1.32m x 2.13m) Comprising of shower cubicle, sink and WC, towel radiator, spotlights to ceiling, fully tiled walls and UPVC double glazed window.
Bedroom two 14' 0" x 10' 4" (4.27m x 3.15m) Rear double bedroom with built in wardrobes, radiator and UPVC double glazed window.
Bedroom three 8' 2" x 9' 7" (2.49m x 2.92m) Rear double bedroom, radiator and UPVC double glazed window.
Bedroom four 9' 2" x 8' 8" (2.79m x 2.64m) A good sized single bedroom with radiator and UPVC double glazed Georgian style window to front elevation.
Bathroom 5' 11" x 5' 5" (1.8m x 1.65m) Fully tiled comprising of bath with overhead shower, sink and WC, towel radiator, spotlights to ceiling and UPVC double glazed window.
Outside Externally to the front of the property is a low maintenance artificial lawned garden and double gated driveway providing off road parking whilst to the rear is a good sized garden with large paved patio and artificial lawned garden.
Property Location
Marketed by Alistair Stevens
Disclaimer Property descriptions and related information displayed on this page are marketing materials provided by Alistair Stevens. estateagents365.uk does not warrant or accept any responsibility for the accuracy or completeness of the property descriptions or related information provided here and they do not constitute property particulars. Please contact Alistair Stevens for full details and further information.


