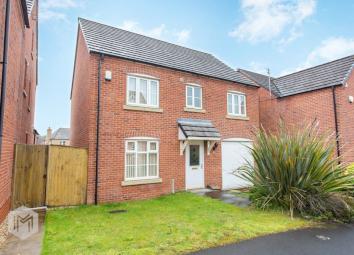Detached house for sale in Manchester M46, 4 Bedroom
Quick Summary
- Property Type:
- Detached house
- Status:
- For sale
- Price
- £ 220,000
- Beds:
- 4
- County
- Greater Manchester
- Town
- Manchester
- Outcode
- M46
- Location
- Gibfield Drive, Atherton, Manchester, Greater Manchester M46
- Marketed By:
- Miller Metcalfe - Westhoughton
- Posted
- 2024-04-28
- M46 Rating:
- More Info?
- Please contact Miller Metcalfe - Westhoughton on 01942 566526 or Request Details
Property Description
Miller Metcalfe are delighted to offer for sale this four bedroom detached family home, situated within a cul de sac on the popular Gadbury Fold development in Atherton. This property is modern throughout, is ready to move into and early viewing is recommended. Entry to the property is via an entrance hall with stairs rising to the first floor and providing access to the downstairs cloakroom, well proportioned sitting room and the modern fitted kitchen dining room with integrated appliances. A useful utility room completes the ground floor accommodation. To the first floor, the master bedroom has ensuite facilities and there are three further bedrooms and a family bathroom. Outside, there is off road parking and an integral garage with both the front and rear gardens laid mainly to lawn. Gas central heating and double glazing complete the package on offer.
Entrance Hall
Double glazed front door leading to the hallway. Ceiling light point. Door leading to the downstairs wc, kitchen and lounge.
Downstairs WC
Comprising of a low level wc and hand wash basin. Door leading to the hallway.
Lounge (4.37m x 3.12m)
Double glazed window to the front aspect. Radiator. Power point. Ceiling light point.
Kitchen/Diner (2.6m x 3.66m)
Fitted with a range of wall and base units with complementary work surfaces. Breakfast bar. Space for washing machine, dryer and fridge/freezer. Gas hob and electric oven. Radiator. Power point. French door providing direct access to the rear garden.
Landing
Power point. Radiator. Leading to the bedrooms and bathroom.
Bedroom One (3.53m x 4.04m)
Double glazed window to the front aspect. Radiator. Built in wardrobes. Power point.
Ensuite Bathroom
Comprising of a shower. Low level wc and hand wash basin. Double glazed window to the front aspect.
Bedroom Two (3.05m x 2.9m)
Double glazed window to the rear aspect. Power point. Radiator.
Bedroom Three (2.7m x 2.84m)
Double glazed window to the rear aspect. Power point. Radiator.
Bedroom Four (2.8m x 3.4m)
Double glazed window to the front aspect. Power point. Radiator
Family Bathroom
Three piece bathroom suite comprising of a bath, low level wc and hand wash basin.
Externally
To the front of the property there is a driveway providing off road parking. To the rear of the property there is a lawned area which has been landscaped with shrubs and flower beds.
Property Location
Marketed by Miller Metcalfe - Westhoughton
Disclaimer Property descriptions and related information displayed on this page are marketing materials provided by Miller Metcalfe - Westhoughton. estateagents365.uk does not warrant or accept any responsibility for the accuracy or completeness of the property descriptions or related information provided here and they do not constitute property particulars. Please contact Miller Metcalfe - Westhoughton for full details and further information.

