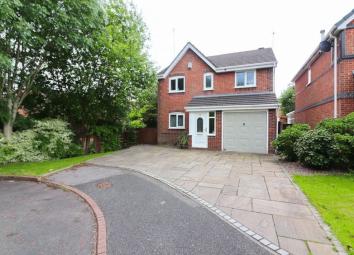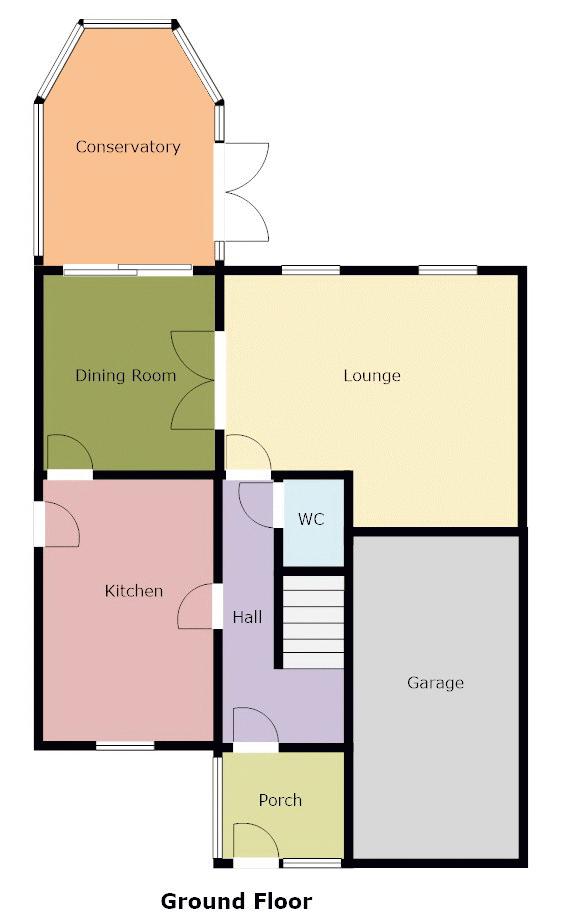Detached house for sale in Manchester M29, 4 Bedroom
Quick Summary
- Property Type:
- Detached house
- Status:
- For sale
- Price
- £ 275,000
- Beds:
- 4
- Baths:
- 2
- Recepts:
- 1
- County
- Greater Manchester
- Town
- Manchester
- Outcode
- M29
- Location
- Petrel Close, Astley, Tyldesley M29
- Marketed By:
- Sell Well Online
- Posted
- 2024-04-07
- M29 Rating:
- More Info?
- Please contact Sell Well Online on 0161 937 5583 or Request Details
Property Description
SellWell are thrilled to offer for sale this Superb, Spacious Four Bedroom Property. Located on a highly sought after, modern development in Astley, at the head of a cul de sac on a fantastic corner plot. This well presented property will appeal to the discerning buyer in search of a generously proportioned family home. To the front a deep driveway inbetween well maintained lawns provides ample off road parking to complement the integral garage/work space. A spacious hallway features a guest cloakroom and provides access to a lounge, second reception room utilised as a dining area, kitchen and conservatory that really adds to the ground floor space. Upstairs is the Master Bedroom with its own recently fitted, stylish en-suite, plus three further good sized bedrooms and a contemporary bathroom. What really sets this property aside its enviable plot and wrap around grounds including an idyllic rear garden, a generous secluded space which lends itself perfectly for entertaining or lazy summer days with family and friends. This area is in high demand due to three excellent local primary schools and the new direct bus way into Manchester City Centre with picturesque parks and walking routes on the doorstep. This is an exceptional property, the perfect family home in the perfect spot!
Front
Nestled in an idyllic plot at the head of a quiet cul de sac. A large, printed driveway provides generous off road parking for upto four vehicles; leads to an integral garage with up and over door, power points and lighting. Attractive beds laid to lawn and gravel neatly egde the borders with established evergreens. Gated access either side.
Entrance Porch
Enter this property via a Upvc front door with decorative glazed inset flanked by windows to the sides into a light and bright porch. With exposed brick walls, tiled flooring and wall light. Space for coats and shoes. Interior hard wood door with glazed inset and obscure window panel to one side into the hallway.
Entrance Hallway
A long entrance hallway with wood effect flooring, radiator and central light fitting. Interior doors leading to the ground floor accommodation and guest W.C. A carpeted staircase with spindled balustrade leads up to the first floor landing.
Lounge (14' 3'' x 11' 8'' (4.35m x 3.55m))
A stylish family lounge flooded with natural daylight courtesy of two Upvc double glazed windows to the front aspect offering lovely views over the rear garden. A modern, wall mounted living flame gas fire offers a cozy focal point to this comfortable room. Centralised light fitting, radiator and wood effect flooring. Interior double doors open to the second reception room.
Reception Room Two/Dining Room (9' 9'' x 7' 10'' (2.965m x 2.375m))
This lovely reception room, a multi purpose space is beautifully bright with sliding patio doors to the conservatory, interior double doors to the lounge and interior door to the kitchen. Neutral carpet flooring, central light fitting and radiator. Open all the interior doors and you have a great place to host a party!
Conservatory
A great addition to the ground floor space and a lovely place to wind down with views over the garden. Central ceiling light with fan, tiled flooring and access to the garden and second reception room.
Ground Floor Guest Room
The guest W.C. Incorporates a two piece suite in White, comprising; A vanity unit with inset sink and splash back tiling plus a close couple W.C. Central light fitting, towel rail, extractor fan and wood effect flooring.
Kitchen (9' 9'' x 7' 10'' (2.965m x 2.375m))
Comprising matching wall and base units with white door fronts and drawers, complimentary counter tops and back splash tiling. Inset sink with drainer and mixer tap. Integrated electric oven/grill with gas hob and extractor hood. Space for a washing machine, dryer and tower fridge/freezer. Wall elevated combination Worcester boiler, tiled flooring, central light fitting and radiator. A window to the front aspect overlooks the driveway/ garden providing plenty of natural light. Interior doors accessing the side of the property, reception room two and hallway.
Landing
A spacious landing with carpet flooring and loft access. Interior doors to three double bedrooms, one single bedroom, main bathroom and ensuite.
Master Bedroom (11' 3'' x 10' 9'' (3.425m x 3.265m))
A well presented double bedroom with plenty of storage provided by fitted wardrobes, a bank of overbed cupboards and drawers in a light wood effect finish. Carpet flooring, ceiling fan with light and radiator. Upvc double glazed window to the front aspect. Interior door to the en suite.
Master Bedroom En Suite
Recently fitted! This stunning en suite comprises a shower cubicle with power shower, sink nestled on a vanity drawer unit with overhead illuminating wall mirror providing storage and low level WC with concealed flush. Heater ladder style radiator in anthracite grey, recessed lighting, contemporary tiles to the walls and floor. UPVC double glazed window with obscured privacy glass to the rear aspect. Extractor fan.
Bedroom Two (11' 3'' x 12' 3'' (3.425m x 3.725m))
A well presented double bedroom with Upvc double glazed window overlooking the rear garden. Carpet flooring, radiator and central light fitting.
Bedroom Three (12' 5'' x 8' 3'' (3.775m x 2.520m))
A third double bedroom with Upvc double glazed window to the font aspect, carpet flooring, central light fitting and radiator.
Bedroom Four (10' 11'' x 5' 6'' (3.325m x 1.675m))
A single bedroom with Upvc double glazed window to the rear aspect, carpet flooring, radiator and central light fitting.
Main Bathroom
This modern bathroom incorporates; A close coupled W.C, panelled bath with electric shower and screen. Wash hand basin with overhead illuminating vanity mirror. Contemporary mosaic wall tiles, chrome heated ladder radiator and central light fitting. Window with obscured privacy glass to the rear aspect.
Rear Garden
Sitting on a larger than average plot, this idyllic rear garden provides an exceptional sociable space, fully enclosed and cleverly designed with with a variety of finishes. Borders edged with established plants, lush flower beds, evergreen bushes and herbaceous perennials, plus a neatly tended lawn with stepping stones towards the garden shed. Timber fencing to the perimeters and gated access either side of the property.; Neat paving provides access all around the property with a natural stone just perfect for alfresco dining and entertaining. Absolutely perfect for alfresco dining or lazy summer days spent with family and friends.
Locality
Great for commuting into Manchester, the airport, Salford Quays including Media City, Bolton and Warrington. The area offers an excellent choice of schools. The Guided bus lane is nearby with cycling, picturesque parks and walking routes, A short drive takes you to Historic Worsley. Shopping and leisure options are endless and include several local golf courses and leisure centres
Additional Information
The vendor has advised us that the property is Leasehold and costs approximately £100 per annum (paid twice yearly). This needs to be verified via a solicitor. The property has a combination boiler, approximately 18 months old with a 10 year warranty. The loft is insulated, boarded, has a pull down ladder and lights. The master en suite is recently fitted. The property is council tax band D.
Property Location
Marketed by Sell Well Online
Disclaimer Property descriptions and related information displayed on this page are marketing materials provided by Sell Well Online. estateagents365.uk does not warrant or accept any responsibility for the accuracy or completeness of the property descriptions or related information provided here and they do not constitute property particulars. Please contact Sell Well Online for full details and further information.


