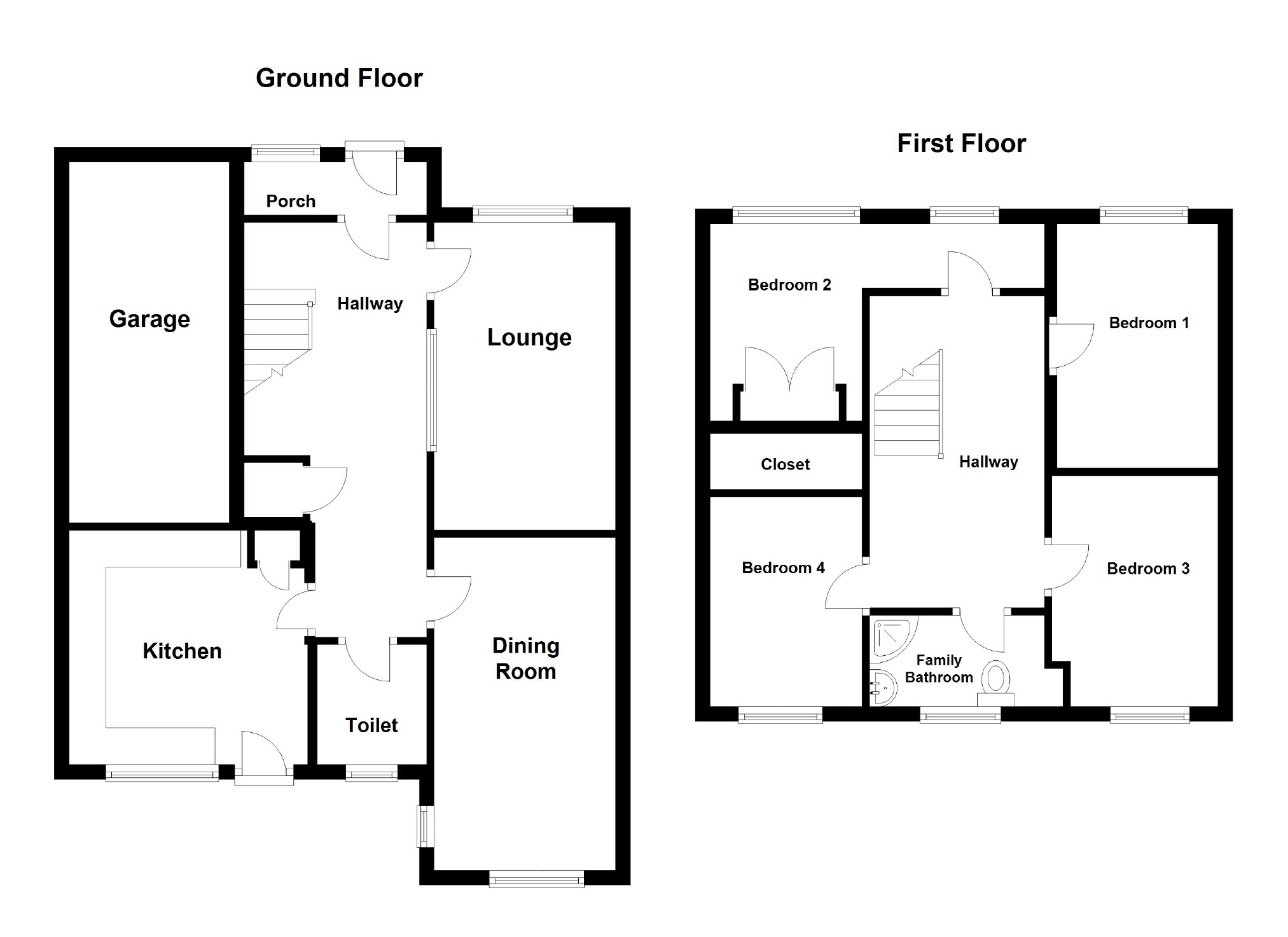Detached house for sale in Manchester M34, 4 Bedroom
Quick Summary
- Property Type:
- Detached house
- Status:
- For sale
- Price
- £ 245,000
- Beds:
- 4
- Baths:
- 2
- Recepts:
- 2
- County
- Greater Manchester
- Town
- Manchester
- Outcode
- M34
- Location
- Lowerbank, Denton, Manchester M34
- Marketed By:
- Edward Mellor
- Posted
- 2018-10-24
- M34 Rating:
- More Info?
- Please contact Edward Mellor on 0161 937 6414 or Request Details
Property Description
*** no vendor chain ***
***detached house ***
***popular cul de sac location ***
*** ideal purchase for A family ***
*** potential for extension ***
*** open house Saturday 11th August ***
Description
In brief the accommodation of this detached property comprises Lounge, separate Dining Area, Kitchen, 4 spacious Bedrooms and a Bathroom. Externally the property enjoys a private drive. Gardens to the front and rear aspects and a garage. In addition the house benefits from double glazing and a gas central heating system.
Location
Denton is a Town in Greater Manchester to the East of the City centre. Situated on the junction of the M60/M67 it is ideally located for those wishing to commute. The Town itself has great amenities with Crown Point North shopping centre, Morrisons, Sainsbury and Lidl supermarkets, major banks, post office, library and swimming pool. The town centre is also on the cross roads of the A57 providing access to many major bus routes for Hyde, Ashton-under-Lyne, Stockport and Manchester. Denton also provides access to some of the best schools in Tameside both at a junior and senior school level. Other local amenities include a golf club, several cricket and football clubs as well as various churches, Conservative, Liberal and Labour clubs.
Lounge (4,444 - 3,408 (13'1" -9'10"))
Double glazed window to front. Marble fire surround housing a coal effect living flame gas fire. Radiator. Power point(s).
Dining Room (3,282 - 4,675 (9'10" -13'1"))
Radiator, power point(s), double glazed window to rear elevation.
Kitchen (3,547 - 2,661 (9'10" -6'7"))
Fitted with a matching base and eye level units with worktop space over, stainless steel sink with single drainer and mixer tap, integrated fridge/freezer, washing machine, dishwasher and cooker, window to rear, radiator.
Downstairs Toilet (0,97 - 1,694 (0" -3'3"))
W/C, Pedestal wash hand basin, Double glazed window to rear elevation, Single radiator
Bedroom 1 (4,470 - 3,049 (13'1" -9'10"))
Double glazed window to front. Fitted bedroom suite. Radiator. Power point(s).
Bedroom 2 (3,540 - 3,202 (9'10" -9'10"))
Double glazed windows to front. Fitted bedroom suite. Radiator. Power point(s).
Bedroom 3 (3,526 - 3,291 (9'10" -9'10"))
Double glazed window to Rear. Radiator. Power point(s).
Bedroom 4 (3,351 - 2,634 (9'10" -6'7"))
Double glazed window to rear. Radiator. Power point(s).
Family Bathroom (2,541 - 1,631 (6'7" -3'3"))
Three piece suite with walk in shower, pedestal wash hand basin and WC. Fully tiled surround. Double glazed window to rear. Radiator
You may download, store and use the material for your own personal use and research. You may not republish, retransmit, redistribute or otherwise make the material available to any party or make the same available on any website, online service or bulletin board of your own or of any other party or make the same available in hard copy or in any other media without the website owner's express prior written consent. The website owner's copyright must remain on all reproductions of material taken from this website.
Property Location
Marketed by Edward Mellor
Disclaimer Property descriptions and related information displayed on this page are marketing materials provided by Edward Mellor. estateagents365.uk does not warrant or accept any responsibility for the accuracy or completeness of the property descriptions or related information provided here and they do not constitute property particulars. Please contact Edward Mellor for full details and further information.


