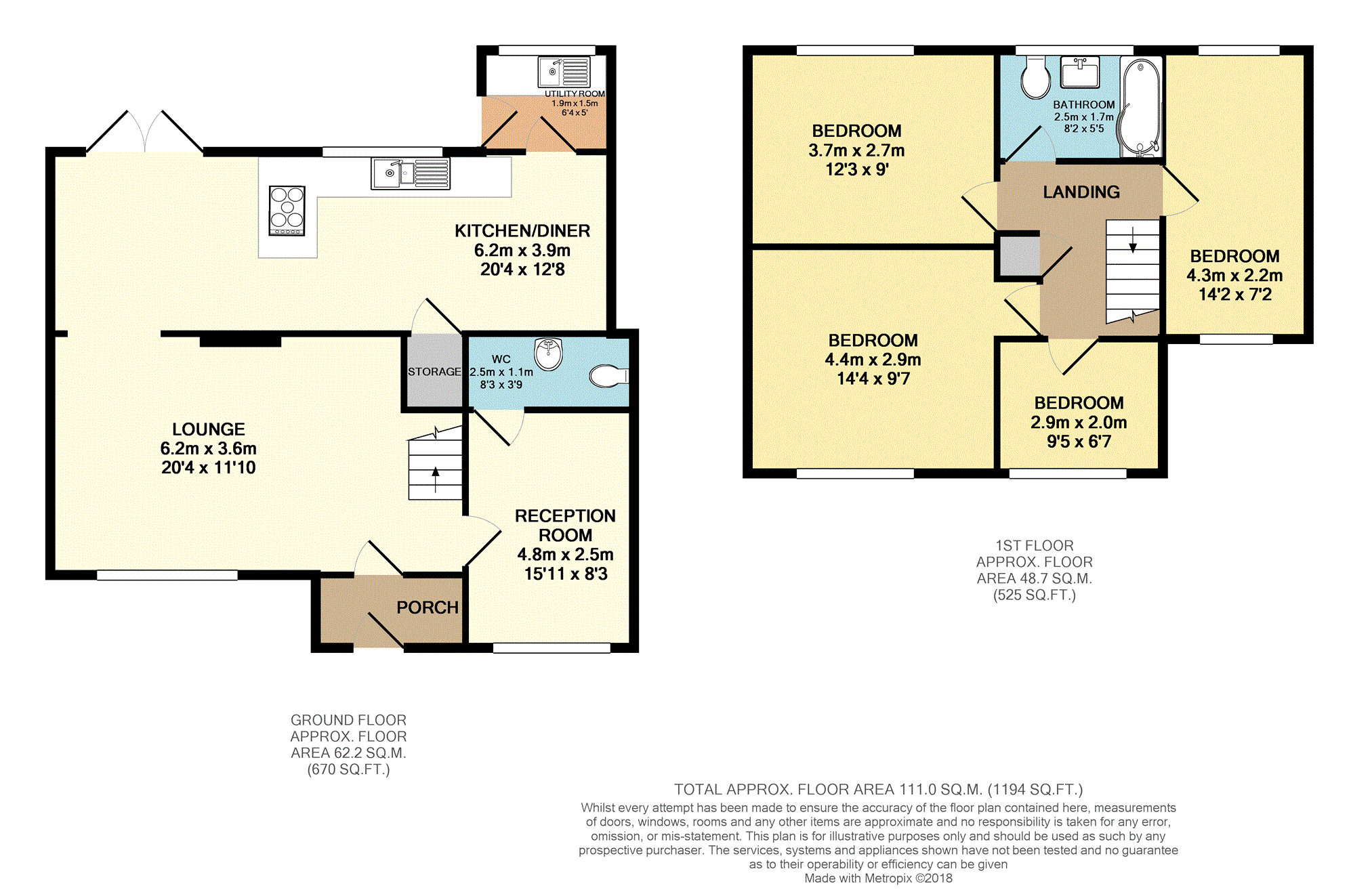Detached house for sale in Manchester M28, 4 Bedroom
Quick Summary
- Property Type:
- Detached house
- Status:
- For sale
- Price
- £ 300,000
- Beds:
- 4
- Baths:
- 1
- Recepts:
- 2
- County
- Greater Manchester
- Town
- Manchester
- Outcode
- M28
- Location
- Devonshire Drive, Worsley M28
- Marketed By:
- Purplebricks, Head Office
- Posted
- 2019-02-04
- M28 Rating:
- More Info?
- Please contact Purplebricks, Head Office on 0121 721 9601 or Request Details
Property Description
Immaculately presented four bedroom detached family home boasting extended accommodation to both the ground and first floor. Having been meticulously cared for by the current owners, the property boasts a triple driveway, stylish extended kitchen/diner, utility room and extra reception room/fifth bedroom with WC due to the garage conversion.
All in all, a beautifully presented property that is ready to move straight into and enjoy.
The property sits within the school catchment area of: Holy Family Catholic Primary School, Boothstown Methodist Primary School and St John's CofE Primary, which all boast an Ofsted rating of 'good'. In addition, both Garrett Hall Primary School and St Andrew's CofE Primary School are within easy reach from the property and have an Ofsted rating of 'outstanding'!
In brief the accommodation comprises: Entrance porch, lounge, stylish kitchen/diner, utility room, reception room and downstairs WC. To the first floor, there are four ample sized bedrooms, a recently refurbished family bathroom and plenty of storage. Externally, there is a triple driveway to the front and a secure landscaped garden to the rear.
Tenure
Freehold
Lounge
Large lounge with window to front aspect. Wooden flooring. Stairs to first floor. Open feel to dining room. Radiator.
Kitchen/Diner
Stylish kitchen diner with base and eye level units, one and a half bowl sink drainer, five ring gas hob, integrated double oven, integrated fridge/freezer, microwave, built in dishwasher and space for integrated coffee machine. Window to rear aspect. Dining area. French Doors to rear aspect. Storage under stairs. Radiator.
Utility Room
Sink drainer, worktop space and space for freestanding appliances. Window and door to rear aspect.
Reception Room
Front reception room with window to front aspect. Radiator.
W.C.
W.C. Accessed via reception room.
Master Bedroom
Master Bedroom with built in wardrobes and dressing table. Window to front aspect. Radiator.
Bedroom Two
Double bedroom with window to rear aspect. Radiator.
Bedroom Three
Double bedroom with windows to front and rear aspects. Radiator.
Bedroom Four
Single bedroom with window to front aspect. Radiator.
Bathroom
Modern bathroom with WC and vanity unit with basin. P-shaped bath with mixer shower above. Built in TV above bath. Tiled walls. Towel radiator. Window to rear aspect.
Outside
Externally, there is a triple driveway to the front and a secure landscaped garden to the rear.
Property Location
Marketed by Purplebricks, Head Office
Disclaimer Property descriptions and related information displayed on this page are marketing materials provided by Purplebricks, Head Office. estateagents365.uk does not warrant or accept any responsibility for the accuracy or completeness of the property descriptions or related information provided here and they do not constitute property particulars. Please contact Purplebricks, Head Office for full details and further information.


