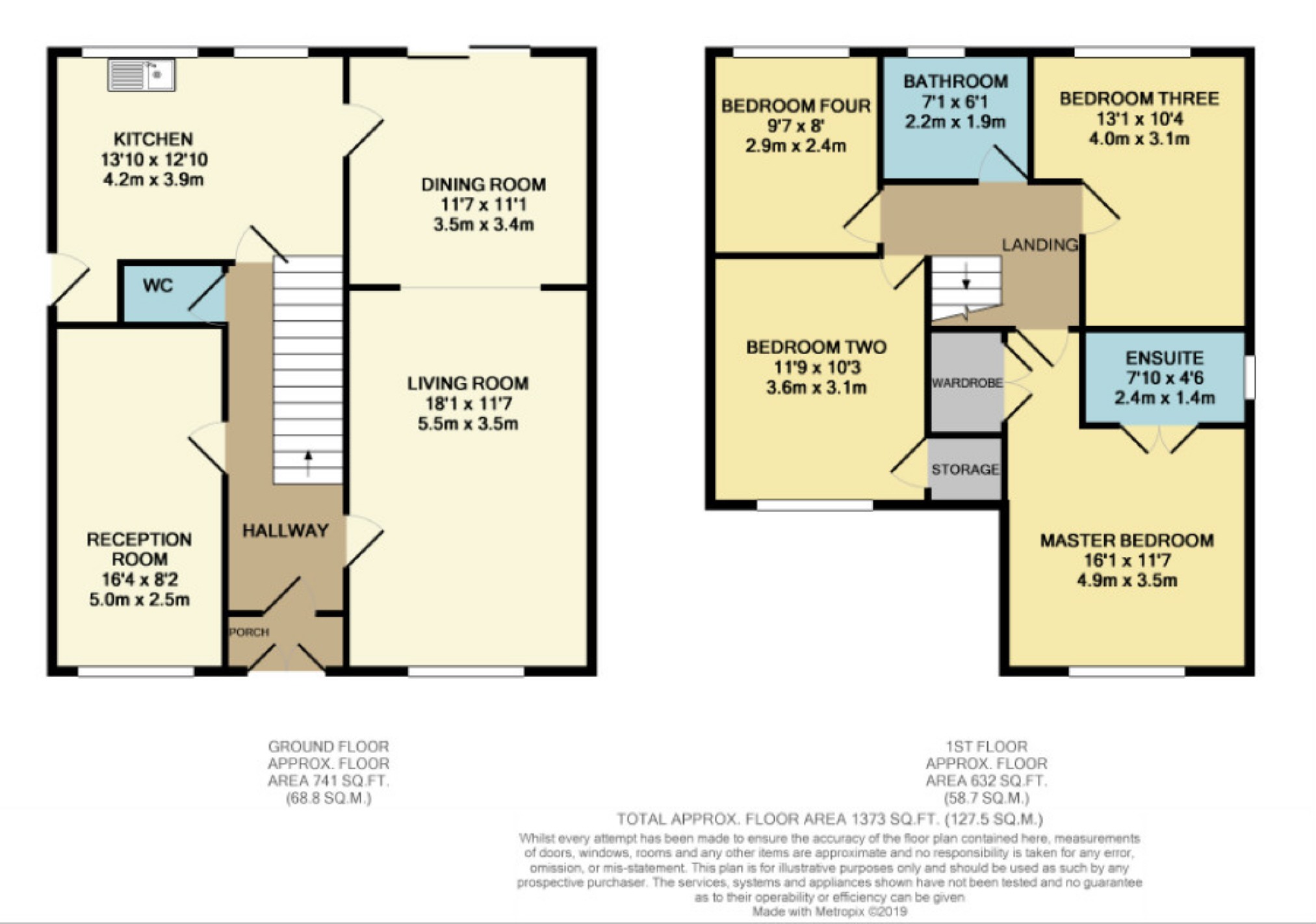Detached house for sale in Manchester M27, 4 Bedroom
Quick Summary
- Property Type:
- Detached house
- Status:
- For sale
- Price
- £ 285,000
- Beds:
- 4
- Baths:
- 3
- Recepts:
- 3
- County
- Greater Manchester
- Town
- Manchester
- Outcode
- M27
- Location
- Chessington Rise, Clifton, Swinton, Manchester M27
- Marketed By:
- Carr & Hume
- Posted
- 2024-04-13
- M27 Rating:
- More Info?
- Please contact Carr & Hume on 0161 506 9528 or Request Details
Property Description
Cul de sac position. Executive detached. Gated off street parking. Fantastic family home. Great commuting links into manchester, bolton and salford quays. Presented throughout to A fantastic standard.
Situated at the head of this quiet cul de sac in Clifton, Swinton, viewing is a must on this wonderful family home. Showcased throughout to an exacting standard, the presentation is a credit to the current owners. Briefly the accommodation comprises of the following: Entrance porch, open plan lounge/dining, reception room, kitchen and cloakroom/WC. To the first floor there are four bedrooms, master with en suite and principal bathroom suite. Externally there is a gated driveway to front which allows for parking for several cars and to the rear is a good sized garden, ideal for a family. Not to be missed!
Entrance
Double doors with glass panelled inserts leads into the tiled storm porch. Main front door leads into the hallway with laminate flooring, radiator, under stairs storage and stairs to the first floor.
Cloakroom comprises of a low level WC and pedestal wash hand basin
Living Area (18'1 x 11'7 (5.51m x 3.53m))
With double glazed window to the front, laminate flooring, TV and telephone points, dado rail, coving to ceiling and opening into the dining room. Feature central fireplace with wood surround, hearth and inset living flame gas fire.
Dining Area (11'7 x 11'1 (3.53m x 3.38m))
With laminate floor covering, radiator, coving to ceiling, dado rail and glass sliding doors to the rear garden.
Reception Room (16'4 x 8'2 (4.98m x 2.49m))
Double glazed window to the front, radiator, coving to ceiling and dado rail. Feature central fireplace housing an electric fire.
Kitchen (13'10 x 12'10 (4.22m x 3.91m))
Fitted with a modern range of Shaker style wall and base units in Grey with contrasting work tops and inset sink and drainer.
Integrated oven, grill, hob, chimney hood and dishwasher. Ceramic tiled splash back, radiator, door to the side and double glazed window to the rear.
Master Bedroom (16'1 x 11'7 (4.90m x 3.53m))
With double glazed window to the rear, radiator and a range of fitted bedroom furniture. Double doors lead into the en suite bathroom.
En Suite Bathroom
Corner bath with shower over, low level WC and pedestal wash hand basin. Tiled walls, radiator and double glazed window.
Bedroom (11'9 x 10'3 (3.58m x 3.12m))
With radiator and double glazed window
Bedroom (13'1 x 10'4 (3.99m x 3.15m))
With radiator and double glazed window
Bedroom (9'7 x 8'0 (2.92m x 2.44m))
With radiator and double glazed window
Family Bathroom (7'1 x 6'1 (2.16m x 1.85m))
A modern suite in white with chrome fitments comprising of a bath with side panel, shower over and glass screen. Low level WC and pedestal wash handbasin. Ceramic tiled walls, radiator and double glazed window.
External
To the rear is a mature and well established good sized garden with a large lawn area and paved patio area.
To the front double gates lead to the driveway which allows for off street parking for several vehicles and further established gardens to both sides of the driveway.
You may download, store and use the material for your own personal use and research. You may not republish, retransmit, redistribute or otherwise make the material available to any party or make the same available on any website, online service or bulletin board of your own or of any other party or make the same available in hard copy or in any other media without the website owner's express prior written consent. The website owner's copyright must remain on all reproductions of material taken from this website.
Property Location
Marketed by Carr & Hume
Disclaimer Property descriptions and related information displayed on this page are marketing materials provided by Carr & Hume. estateagents365.uk does not warrant or accept any responsibility for the accuracy or completeness of the property descriptions or related information provided here and they do not constitute property particulars. Please contact Carr & Hume for full details and further information.


