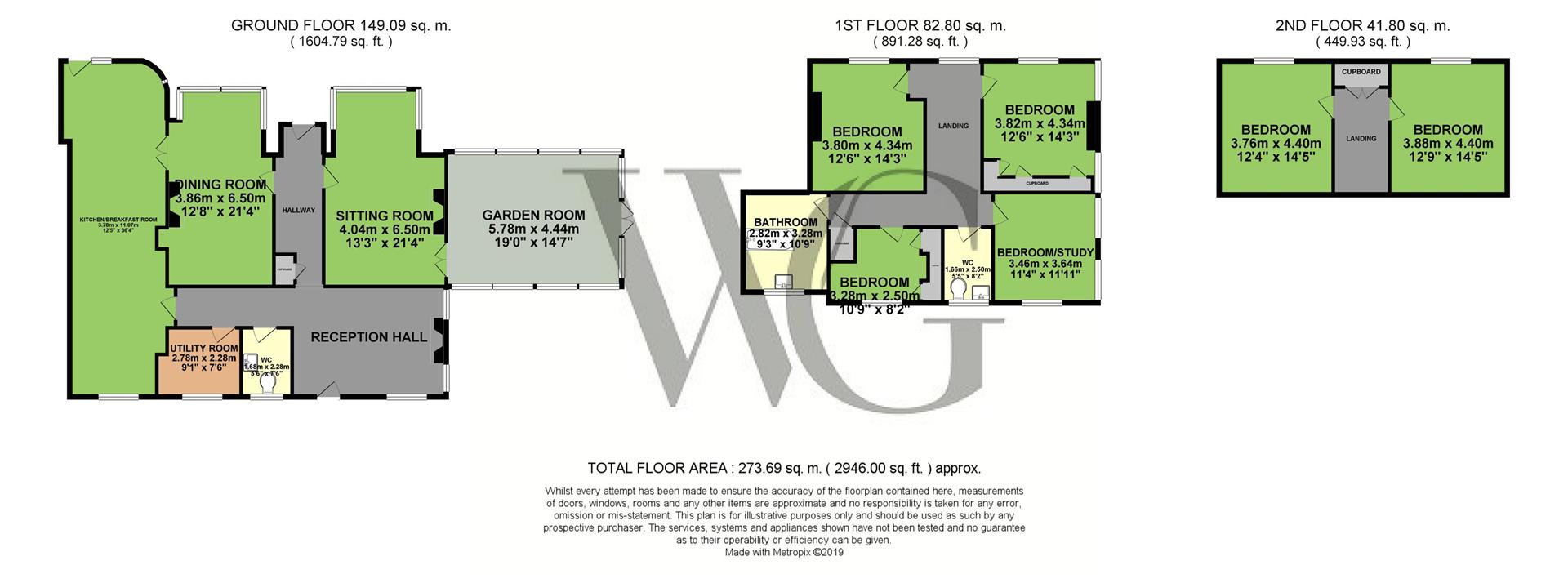Detached house for sale in Malton YO17, 5 Bedroom
Quick Summary
- Property Type:
- Detached house
- Status:
- For sale
- Price
- £ 475,000
- Beds:
- 5
- Baths:
- 3
- Recepts:
- 4
- County
- North Yorkshire
- Town
- Malton
- Outcode
- YO17
- Location
- Beverley House, Scarborough Road, Norton, North Yorkshire YO17
- Marketed By:
- Willowgreen Estate Agents
- Posted
- 2024-04-01
- YO17 Rating:
- More Info?
- Please contact Willowgreen Estate Agents on 01653 496892 or Request Details
Property Description
Beverley House is a Victorian five bedroom town house located a short distance outside of Norton and is set within extensive grounds. Over recent years the house has been renovated by the current vendors whilst retaining many original features.
The house dates from the Victorian period although it is believed to have earlier origins. It benefits from a practical, family layout at the heart of which is a 37ft dining kitchen overlooking the garden. There are four reception rooms, as well as two halls, cloakroom and a utility room. Over the upper two floors are a total of five bedrooms, including a master bedroom with en-suite bathroom. In addition there is a box room, house bathroom and wet room. Tastefully decorated throughout, there is gas central heating and UPVC double-glazing.
Malton and Norton are popular market towns offering plenty of local facilities including shops, pubs, primary and secondary schools and a train station with regular connections to Leeds, Scarborough and York with its regular London services. The A64, which bypasses Malton, provides good access to the East Coast and the west towards York, Leeds and the wider motorway network. In recent years Malton has become a destination for food lovers with regular fairs and farmers markets. Nearby attractions include the North York Moors National Park, Castle Howard and the historic city of York.
EPC Rating D
Covered Porch
Front door leading to -
Entrance Hall (14’1” x 5’11)
Staircase to the first floor, coving, wood flooring.
Living Room (5.5m (into bay) x 3.7m)
Bay window to the front aspect and double door opening to the garden, open fireplace with original, marble surround, cast iron inset and stone hearth, coving, picture rail, TV point, recessed cabinet, radiator.
Garden Room (5.6m x 4.7m)
Triple aspect room with vaulted ceiling and French doors opening onto the garden. Travertine tiled floor, television point and radiators.
Dining Room (5.5m (into bay) x 3.7m)
Bay window to the front aspect, coving, picture rail, feature fireplace and fireside cupboard, radiator. Double doors opening to the Dining Kitchen.
Dining Kitchen (11.28m’0.30m” x 3.96m’0.30m” (37’1” x 13’1”))
Windows to the front and rear aspect, range of bespoke kitchen cabinets by Hovingham Interiors with solid oak worktops, Belfast sink with granite drainer, multi-fuel range cooker, integrated fridge freezer and dishwasher, cast iron wood burning stove set within an exposed brick chimney breast, coving and recessed spotlights, radiators and door to garden.
Rear Hall
Thermostat, coat hooks and radiators, door to the rear porch.
Utility Room (2.4m x 2.3m)
Window to the rear aspect, Quarry tiled floor, range of base units incorporating a stainless steel sink unit, space for washing machine, cupboard housing the gas fired boiler and hot water cylinder.
Cloakroom (2.5m x 1.0m)
Window to the rear aspect, low flush WC and wash basin, coving.
Study (3.5m x 3.5m)
Window to rear aspect, feature fireplace with wood surround, coving, dado rail and radiator.
First Floor Landing
Window to the front aspect staircase to the second floor, coving, dado rail and walk-in linen cupboard.
Bedroom One (4.4m x 4.3m (14'5" x 14'1"))
Window to the front aspect, coving and radiator.
En-Suite Bathroom (3.3m x 2.8m)
White suite comprising free standing roll top bath on claw feet, wash basin and low flush WC, roof light to the rear, radiator/towel rail.
Bedroom Two (4.4m x 4.2m (14'5" x 13'9"))
Window to front and side aspect, coving, radiator.
Bedroom Three (3.5m x 3.4m (11'5" x 11'1"))
Window to the rear and two to the side aspect, radiator.
House Bathroom (4.1m x 2.5m (13'5" x 8'2"))
Window to rear aspect, white suite comprising: Bath with shower over, wash basin and low flush WC, extractor fan and heated towel rail.
Box Room (2.4m x 1.4m (7'10" x 4'7"))
Window to the rear, loft hatch, coving.
Second Floor Landing
Sash window to the rear aspect, power points
Bedroom Four (4.4m x 4.2m)
Skylight, vaulted ceiling and radiator, power points
Bedroom Five (4.4m x 4.2m (max))
Skylight, vaulted ceiling, radiator, power points
Wet Room (1.6m x 1.2m)
Window to the front aspect, white low flush WC, wash basin and shower, extractor fa, n fully tiled walls and floor, heated towel rail.
Outside
Beverley House is set within large, well maintained grounds, the gardens are well maintained and predominantly laid to lawn, with a large patio area, along the northern boundary are a range of outhouses including a variety of stores and a glasshouse, outside lighting and power point, outside tap.
The Groom’s Cottage
By separate negotiation:
Located in the south-western corner of the plot is a three bedroom cottage which the current owners have recently obtained planning permission to convert (application number: 16/01443/ful). This would provide a separate three bedroom property with hall, lounge, kitchen/diner, cloakroom and bathroom. Further details are available on request. This could well appeal to anyone looking for a separate residence to accommodate family members, for use as a holiday let or to sell off separately. With a double garage, garden and driveway separate from the main house.
Council Tax Band G
Property Location
Marketed by Willowgreen Estate Agents
Disclaimer Property descriptions and related information displayed on this page are marketing materials provided by Willowgreen Estate Agents. estateagents365.uk does not warrant or accept any responsibility for the accuracy or completeness of the property descriptions or related information provided here and they do not constitute property particulars. Please contact Willowgreen Estate Agents for full details and further information.


