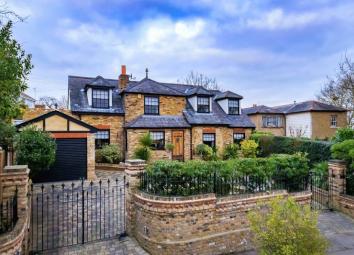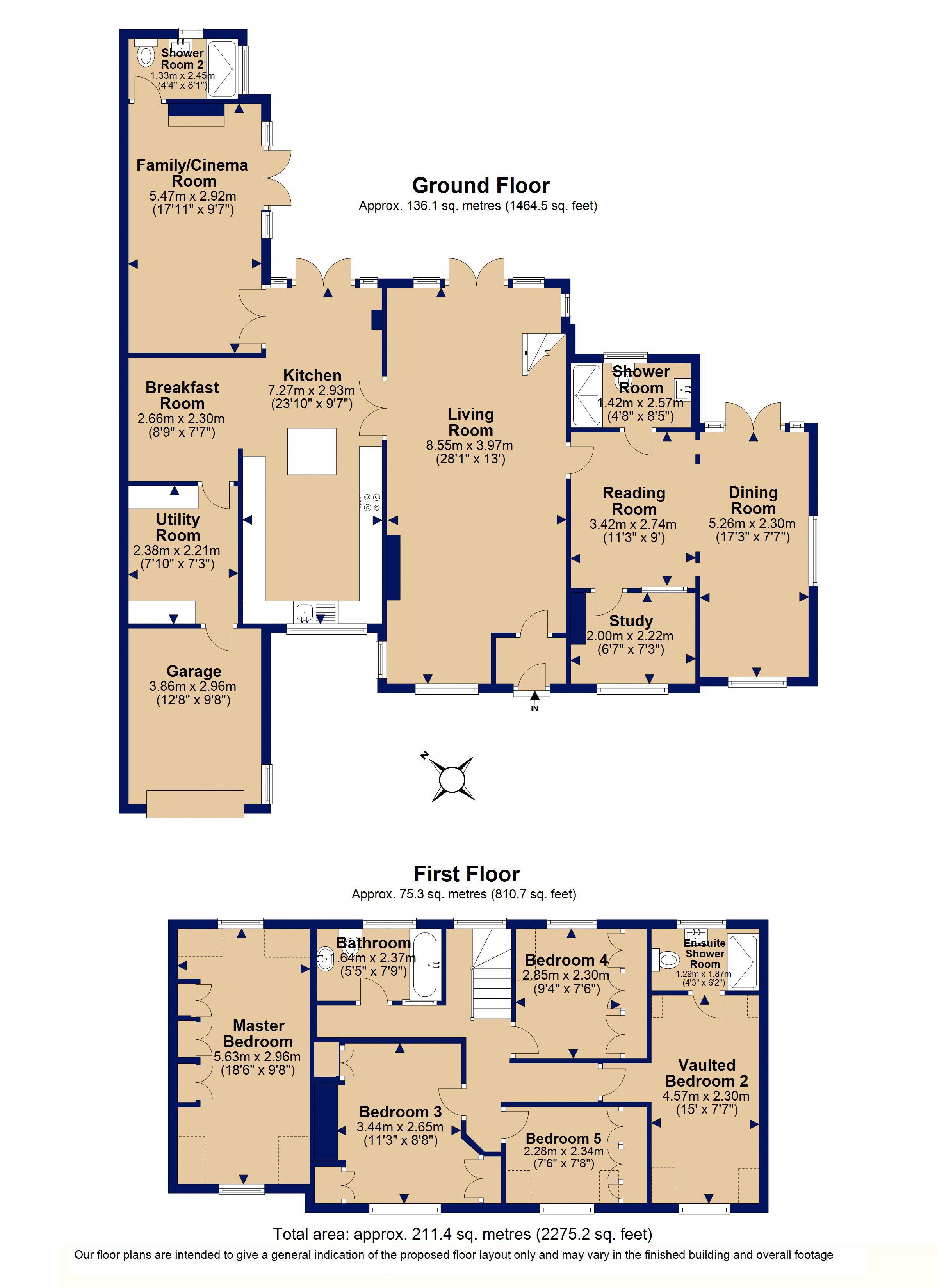Detached house for sale in Loughton IG10, 5 Bedroom
Quick Summary
- Property Type:
- Detached house
- Status:
- For sale
- Price
- £ 1,475,000
- Beds:
- 5
- Baths:
- 4
- Recepts:
- 3
- County
- Essex
- Town
- Loughton
- Outcode
- IG10
- Location
- Stony Path, Loughton IG10
- Marketed By:
- Gerards Property Services Ltd
- Posted
- 2024-04-02
- IG10 Rating:
- More Info?
- Please contact Gerards Property Services Ltd on 020 8115 3733 or Request Details
Property Description
We are pleased to offer this stunning four bedroom detached residence with spacious accommodation arranged over three floors. The property occupies an enviable position adjacent to Epping Forest and is ideally located for access to the High Street. On entering the property there is a bright and spacious entrance hall. An impressive sitting room boasts double doors leading to a dining room/family room. A fully fitted kitchen/breakfast room is the hub of the home. On the first floor there are three double bedrooms with en-suite to bedroom two and luxurious family bathroom. The master bedroom occupies the entire second floor and boasts and en-suite dressing room and shower room, whilst offering the most delightful views over the garden and forest beyond.
Ground Floor
Living Room (28' 1'' x 13' 0'' (8.55m x 3.96m))
Kitchen (23' 10'' x 9' 7'' (7.26m x 2.92m))
Breakfast Room (8' 9'' x 7' 7'' (2.66m x 2.31m))
Utility Room (7' 10'' x 7' 3'' (2.39m x 2.21m))
Dining Room (17' 3'' x 7' 7'' (5.25m x 2.31m))
Study (7' 3'' x 6' 7'' (2.21m x 2.01m))
Reading Room (11' 3'' x 9' 0'' (3.43m x 2.74m))
Family/Cinema Room (17' 11'' x 9' 7'' (5.46m x 2.92m))
Ground Floor Shower Room (8' 5'' x 4' 8'' (2.56m x 1.42m))
Ground Floor Shower Room 2 (8' 1'' x 4' 4'' (2.46m x 1.32m))
1st Floor
Master Bedroom (18' 6'' x 9' 8'' (5.63m x 2.94m))
Bedroom Two (15' 0'' x 7' 7'' (4.57m x 2.31m))
Bedroom Two En-Suite (6' 2'' x 4' 3'' (1.88m x 1.29m))
Bedroom Three (11' 3'' x 8' 8'' (3.43m x 2.64m))
Bedroom Four (9' 4'' x 7' 6'' to fitted wardrobes (2.84m x 2.28m))
Bedroom Five (7' 8'' to fitted wardrobes x 7' 6'' (2.34m x 2.28m))
Family Bathroom (7' 9'' x 5' 5'' (2.36m x 1.65m))
Exterior
Garage (12' 8'' x 9' 8'' (3.86m x 2.94m))
Garden (40' 6'' x 23' 5'' (12.34m x 7.13m))
Property Location
Marketed by Gerards Property Services Ltd
Disclaimer Property descriptions and related information displayed on this page are marketing materials provided by Gerards Property Services Ltd. estateagents365.uk does not warrant or accept any responsibility for the accuracy or completeness of the property descriptions or related information provided here and they do not constitute property particulars. Please contact Gerards Property Services Ltd for full details and further information.


