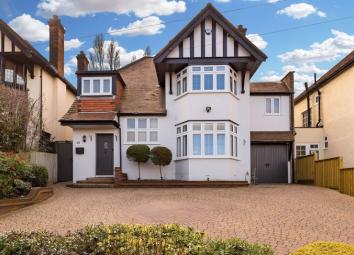Detached house for sale in Loughton IG10, 4 Bedroom
Quick Summary
- Property Type:
- Detached house
- Status:
- For sale
- Price
- £ 1,350,000
- Beds:
- 4
- Baths:
- 2
- Recepts:
- 3
- County
- Essex
- Town
- Loughton
- Outcode
- IG10
- Location
- Spring Grove, Loughton IG10
- Marketed By:
- Gerards Property Services Ltd
- Posted
- 2024-04-02
- IG10 Rating:
- More Info?
- Please contact Gerards Property Services Ltd on 020 8115 3733 or Request Details
Property Description
Viewings Commence Saturday 16th March, Strictly By Appointment Only. We are pleased to offer this stunning detached residence located in one of Loughton's premier residential roads. This beautifully presented property boasts panoramic views over Loughton from its elevated location. On entering the property there is a spacious reception hall and cloakroom. A modern fully integrated kitchen leads to the bright and airy conservatory which is used as a dining room and takes advantage of the views over the rear garden. A formal living room leads to a study. To the front there is a spacious family room with a door leading to a utility/storage room which was formally the attached garage. On the first floor there are four double bedrooms with balcony to the master, a luxurious family bathroom and additional shower room completes the first floor accommodation. To the front of the property there is a block paved driveway providing off street parking for numerous vehicles. Side access to the rear of the property where there is a delightful patio which is ideal for Al-Fresco entertaining, Steps lead to the raised beautifully maintained rear garden which is laid-to-lawn and planted with a wide variety of shrubs, plants and trees.
Ground Floor
Entrance Hallway
Living Room (21' 4'' x 15' 2'' (6.50m x 4.62m))
Kitchen/Breakfast Room (20' 11'' x 9' 11'' (6.37m x 3.02m))
Utility Room/Storage (12' 3'' x 7' 8'' (3.73m x 2.34m))
Dining/Family Room (25' 8'' x 12' 9'' (7.82m x 3.88m))
Family Room (15' 6'' Into Bay x 12' 0'' (4.72m x 3.65m))
Study (16' 6'' x 8' 1'' (5.03m x 2.46m))
Cloakroom (8' 0'' x 2' 10'' (2.44m x 0.86m))
1st Floor
Master Bedroom (13' 2'' to f/wardrobes x 11' 11'' (4.01m x 3.63m))
Balcony (15' 5'' x 8' 1'' (4.70m x 2.46m))
Bedroom Two (12' 5'' into bay x 10' 1'' to f/wardrobes (3.78m x 3.07m))
Bedroom Three (11' 4'' to f/wardrobes x 8' 1'' (3.45m x 2.46m))
Bedroom Four (10' 8'' x 8' 9'' to f/wardrobes (3.25m x 2.66m))
Family Bathroom (13' 1'' x 5' 8'' (3.98m x 1.73m))
Shower Room (7' 3'' x 5' 2'' (2.21m x 1.57m))
Exterior
Garden (127' 0'' x 40' 0'' (38.68m x 12.18m))
Property Location
Marketed by Gerards Property Services Ltd
Disclaimer Property descriptions and related information displayed on this page are marketing materials provided by Gerards Property Services Ltd. estateagents365.uk does not warrant or accept any responsibility for the accuracy or completeness of the property descriptions or related information provided here and they do not constitute property particulars. Please contact Gerards Property Services Ltd for full details and further information.


