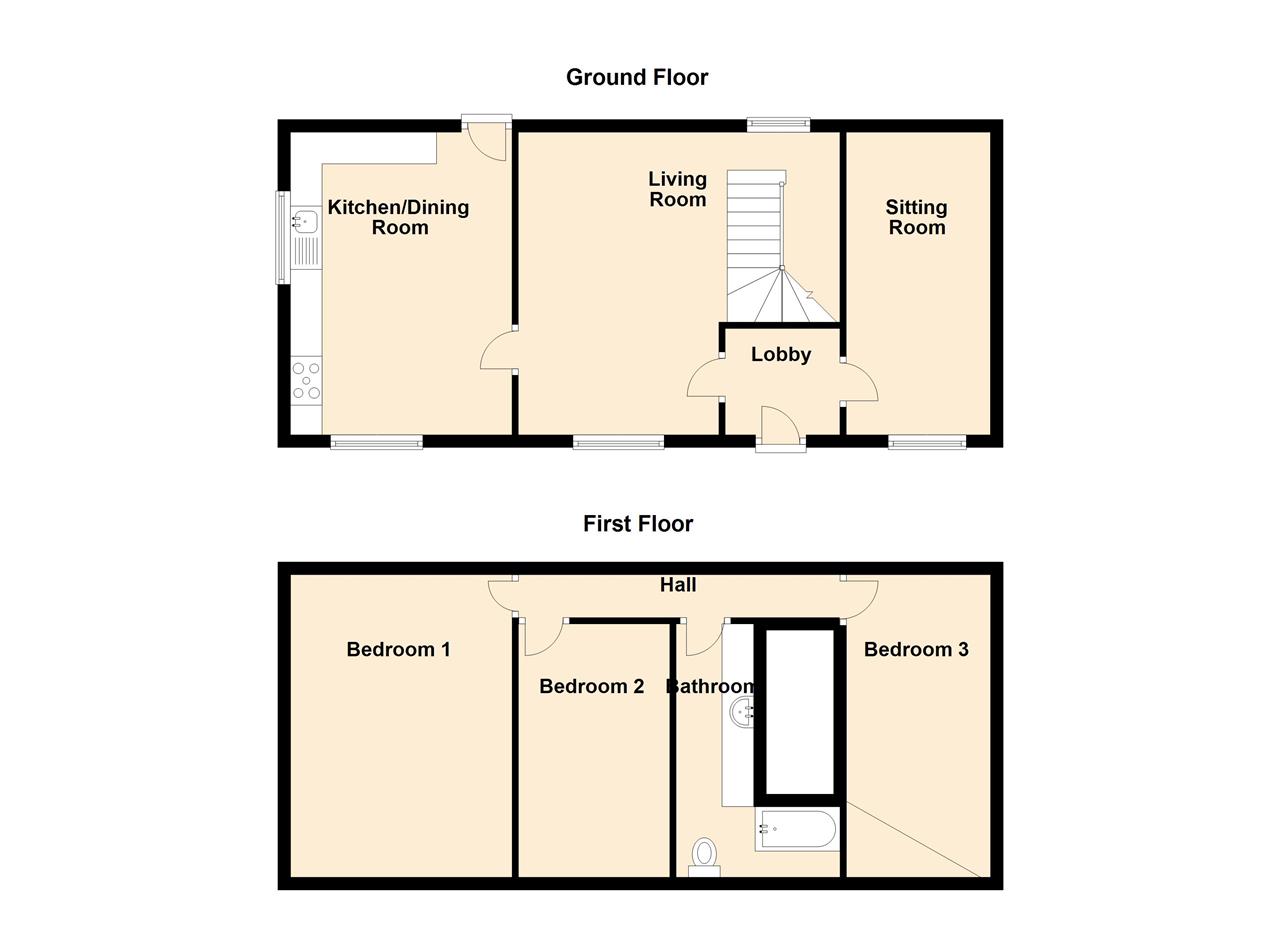Detached house for sale in Llanelli SA15, 3 Bedroom
Quick Summary
- Property Type:
- Detached house
- Status:
- For sale
- Price
- £ 149,950
- Beds:
- 3
- Baths:
- 1
- Recepts:
- 2
- County
- Carmarthenshire
- Town
- Llanelli
- Outcode
- SA15
- Location
- Heol Y Parc, Pontyberem, Llanelli SA15
- Marketed By:
- Open House Nationwide
- Posted
- 2024-04-29
- SA15 Rating:
- More Info?
- Please contact Open House Nationwide on 020 7768 7005 or Request Details
Property Description
Open House Carmarthenshire have the pleasure in offering for sale a beautiful detached property in the rural location of Pontyberem. A conveniently situated 3 bedroom detached property set back off the road enjoying a sunny position overlooking the surrounding countryside. Jonah Cottage is well presented and consists of good sized accommodation throughout. The property benefits from double glazing, gas central heating, solar panels, two receptions, kitchen/dining room and first floor bathroom. Externally there is an adjoining storage area, enclosed lawned area and along with off road parking.
Situated in the popular village of Pontyberem which provides every day needs having a supermarket, doctors surgery, chemist and take-away outlets and being located approximately mid way between the larger towns of Carmarthen and Llanelli and approximately 5 miles from Cross Hands also offering national retailers.
Hall
Entered via double glazed decorative entrance door, Carpet flooring into:
Lounge/Sitting Room (4.32m (14' 2") x 2.26m (7' 5"))
Double glazed window to front aspect, tiled fireplace with stone hearth housing multi fuel burner
Lounge (5.08m (16' 8") x 4.06m (13' 4"))
Double glazed windows to front and rear aspect, two radiators, stairs to first floor and door into:
Kitchen Diner (4.78m (15' 8") x 3.48m (11' 5"))
Range of base and drawer units with worktops over, matching wall cupboards including glazed unit, 1½ bowl single drainer stainless steel sink unit with mixer tap, plumbing for washing machine, space for fridge freezer, double cooking range with stainless steel hood over, wall tiles, tongue and groove ceiling with downlighters, tiled floor, wall mounted gas boiler (New in 2017), double glazed window to front aspect, double glazed bay window to side aspect with hillside views, Upvc door to rear.
Bedroom 1 (4.80m (15' 9") x 3.51m (11' 6"))
Double glazed window to front aspect and side window having hillside views, radiator & carpet flooring
Bedroom 2 (3.40m (11' 2") x 2.39m (7' 10"))
Double glazed window to front aspect, radiator & carpet flooring
Bedroom 3 (4.29m (14' 1") x 2.39m (7' 10"))
Double glazed window to front aspect, radiator & carpet flooring
Bathroom (3.40m (11' 2") x 2.72m (8' 11"))
L shaped bathroom with Wash hand basin in a vanity unit., WC, Bath with mixer tap and hand held shower attachment, radiator, tiled floor, tiling to walls, double glazed window to front aspect.
Externally
Parking area leading onto a lawned area. Former garage now additional storage area to the side of the property
Property Location
Marketed by Open House Nationwide
Disclaimer Property descriptions and related information displayed on this page are marketing materials provided by Open House Nationwide. estateagents365.uk does not warrant or accept any responsibility for the accuracy or completeness of the property descriptions or related information provided here and they do not constitute property particulars. Please contact Open House Nationwide for full details and further information.


