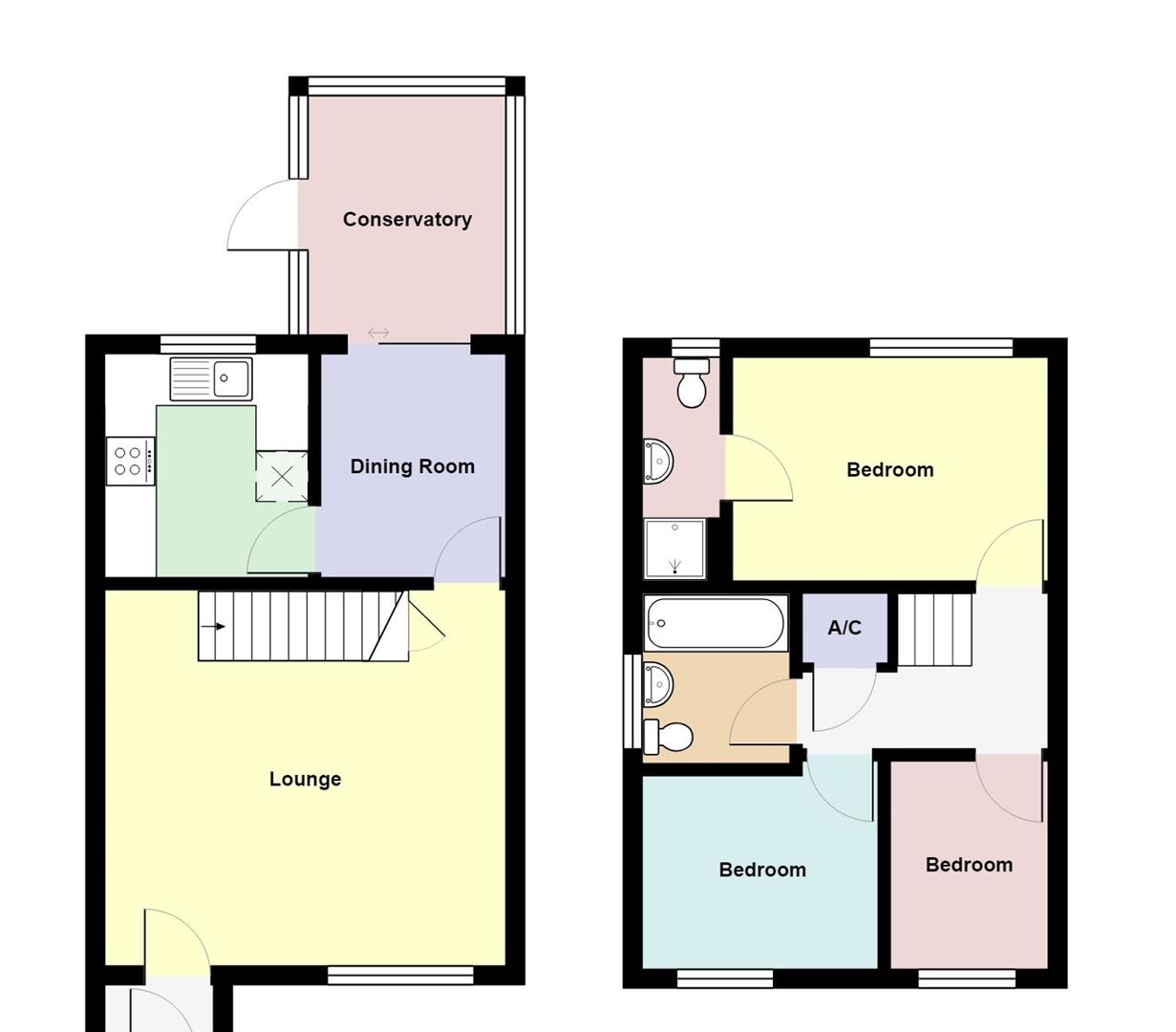Detached house for sale in Llanelli SA15, 3 Bedroom
Quick Summary
- Property Type:
- Detached house
- Status:
- For sale
- Price
- £ 147,500
- Beds:
- 3
- Baths:
- 1
- Recepts:
- 3
- County
- Carmarthenshire
- Town
- Llanelli
- Outcode
- SA15
- Location
- Kingfisher Court, Llanelli SA15
- Marketed By:
- Mallard Estate Agents
- Posted
- 2018-11-17
- SA15 Rating:
- More Info?
- Please contact Mallard Estate Agents on 01554 550000 or Request Details
Property Description
Three bedroom, three reception room, two bathroom detached house on corner plot with driveway and garage to side and rear.
The property has been very well looked after and extended to ground floor via the conservatory room, offering a location tucked away from main roads, at the entrance to a very well respected residential cul-de-sac. The area is perfect for schools, primary and secondary catchment areas, commuting routes are close by.
The house is a pretty build and the gardens and landscaped to front side and rear, the drive is partially shared as you lead to the garage and your parking area, with handy gate into the side of the property. Master bedroom has en-suite, entrance porch is convenient, modern kitchen, with built in microwave, fridge, dishwasher, oven and gas hob.
Accommodation Provides:
Front entrance door into .....
Porch: (1.24m x 1.22m (4'1 x 4'))
With laminate floor and consumer unit.
Living Room: (4.70m x 4.42m (15'5 x 14'6))
Window to front, feature fireplace with electric fire, laminate floor, 2 radiators, under stairs storage cupboard, staircase to first floor.
Kitchen: (2.36m x 2.59m (7'9 x 8'6))
Fitted with base and wall units with complimentary work surfaces, stainless steel single drainer sink unit with mixer tap, double oven, gas hob with extractor above, integrated washing machine, fridge freezer and dishwasher, laminate floor, part tiled walls, radiator, built in microwave, window to rear.
Dining Room: (2.24m x 2.67m (7'4 x 8'9))
Sliding doors to conservatory, radiator, laminate floor.
Conservatory: (2.90m x 2.26m (9'6 x 7'5))
Laminate floor, glazed to side and rear, door to garden with cat flap, ceiling fan.
First Floor:
Landing:
Access to loft, radiator, airing cupboard.
Bedroom 1: (2.77m x 3.73m (9'01 x 12'3))
Window to rear, radiator.
En-Suite:
With w.C. And wash hand basin, shower cubicle, part tiled walls, lino cushion floor, radiator, extractor fan, window to rear with obscure glass.
Bedroom 2: (2.44m x 2.79m (8'0 x 9'2))
Window to front, radiator, laminate floor.
Bedroom 3: (2.34m x 1.85m (7'8 x 6'1))
Window to front, radiator, laminate floor.
Bathroom: (1.83m x 1.98m (6' x 6'6))
With 3 piece suite of w.C. And wash hand basin, panelled bath with shower over, extractor fan, part tiled walls, laminate floor, window to side with obscure glass.
Externally:
Front lawn and hedge, side access and driveway with mature hedging, enclosed rear garden with lawn.
Services:
Mains water, gas, electricity and drainage.
Property Location
Marketed by Mallard Estate Agents
Disclaimer Property descriptions and related information displayed on this page are marketing materials provided by Mallard Estate Agents. estateagents365.uk does not warrant or accept any responsibility for the accuracy or completeness of the property descriptions or related information provided here and they do not constitute property particulars. Please contact Mallard Estate Agents for full details and further information.


