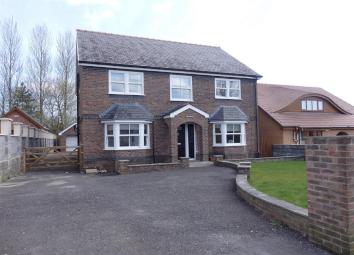Detached house for sale in Llanelli SA14, 5 Bedroom
Quick Summary
- Property Type:
- Detached house
- Status:
- For sale
- Price
- £ 399,995
- Beds:
- 5
- Baths:
- 3
- Recepts:
- 3
- County
- Carmarthenshire
- Town
- Llanelli
- Outcode
- SA14
- Location
- Erw Las, Llwynhendy, Llanelli SA14
- Marketed By:
- Mallard Estate Agents
- Posted
- 2024-05-31
- SA14 Rating:
- More Info?
- Please contact Mallard Estate Agents on 01554 550000 or Request Details
Property Description
A stand out house on a stand out plot. Substantial five double bedroom house with ample off road parking, the front elevation belies the size of the living space in this home, the floor plan shows you how flexible the living space can be, set over three floors, immaculately presented. The rear garden is an excellent size, seating areas, play areas, and a detached garage, we rarely find cars in garages these days so scope to be outside gym, office, etc. The property is well built and the brickwork used always catches the eye. Living space offers, a light and airy modern lifestyle, you can move straight in, four reception rooms, sleek stylish kitchen, contemporary bathrooms, and the excellent bedrooms. There is warmth and a welcoming feel as you enter. Only on viewing can you fully appreciate. The area has always been perfect for commuting and local walks can take you down to the coast. Local shops, access to Trostre Retail Park and schools all to hand.
Entrance Hallway
Entered via a double glazed front door, wide stairs lead to first floor, tiled floor with under floor heating, doors lead to:
Sitting Room (3.38m/2.29m x 2.90m (11'1/7'6 x 9'6))
Double glazed box sash bay window to front, laminate flooring with underfloor heating, double glazed window to side.
Lounge (5.18m x 3.76m (17' x 12'4))
Double glazed box sash bay window to front, laminate flooring with underfloor heating, double doors lead to:
Dining Room (9.60m x 3.12m (31'6 x 10'3))
Double glazed french doors lead out to rear decking area, double glazed window to side, laminate flooring with underfloor heating, brick archway leads to kitchen.
Utility Room (2.31m x 2.16m (7'7 x 7'1))
Fitted with matching base units, space for washing machine, space for tumble dryer, wall mounted Worcester boiler, double glazed door to side, tiled flooring with underfloor heating.
Cloak Room (1.70m x 1.02m (5'7 x 3'4))
Located under the stairs, fitted with a suite comprising of a low level W.C and pedestal wash hand basin, automatic light fitting.
Kitchen (4.19m x 3.68m (13'9 x 12'1))
Fitted with a range of matching base and wall units, 1 1/2 bowl stainless steel sink and drainer, integrated dishwasher, integrated eye level double oven, five ring gas hob with extractor hood over, space for integrated fridge freezer, tiled flooring with underfloor heating, spot lighting, feature brick wall with archway leading to dining room, double glazed window to side, two double glazed velux windows to side, opens out to:
Sun Room (3.28m x 3.07m (10'9 x 10'1))
Four double glazed windows to sides, double glazed french doors to rear, tiled flooring with underfloor heating.
First Floor Landing (5.97m x 2.44m (19'7 x 8'))
Double glazed window to front, stairs lead second floor, doors lead to:
Master Bedroom (4.09m x 3.78m/6.43m (13'5 x 12'5/21'1))
Double glazed french doors to rear with Juliette balcony, double glazed window to rear, two central heating radiators, fitted double wardrobes.
En-Suite (3.05m x 2.16m (10'12 x 7'1))
Fitted with a suite comprising of a low level W.C, pedestal wash hand basin, bath, fully tiled walls, tiled flooring, spot lighting, wall mounted heated towel rail, obscure double glazed window to side.
Bedroom Two (4.11m x 3.76m (13'6 x 12'4))
Double glazed box sash window to front, central heating radiator.
Bedroom Three (3.76m x 3.10m (12'4 x 10'2))
Double glazed box sash window to front, central heating radiator.
Family Bathroom (3.05m x 2.13m (10'12 x 7'))
Fitted with a suite comprising of a low level W.C, pedestal wash hand basin, bath, fully tiled walls, tiled flooring, spot lighting, wall mounted heated towel rail, obscure double glazed window to side, airing cupboard.
Second Floor Landing
Storage area, doors lead to:
Bedroom Four (4.45m/3.40m x 5.33m (14'7/11'2 x 17'6))
Double glazed velux to rear, central heating radiator, eaves storage. Door to:
En-Suite (2.57m x 0.99m (8'5 x 3'3))
Fitted with a suite comprising of a low level W.C, pedestal wash hand basin and fully tiled shower cubicle, wall mounted heated towel rail, spot lighting, extractor fan.
Bedroom Five (5.31m x 3.73m (17'5 x 12'3))
Double glazed velux window to rear, central heating radiator.
Externally
The front of the property has driveway and turning area with access to the garage at rear via gated driveway to side.
The rear of the property is laid mainly to lawn, with decking area leading from the dining room, driveway leading from the front to the detached garage.
Garage (5.89m x 3.25m (19'4 x 10'8))
Detached garage with up and over door, power and lighting.
Services
We are advised all services are mains.
Property Location
Marketed by Mallard Estate Agents
Disclaimer Property descriptions and related information displayed on this page are marketing materials provided by Mallard Estate Agents. estateagents365.uk does not warrant or accept any responsibility for the accuracy or completeness of the property descriptions or related information provided here and they do not constitute property particulars. Please contact Mallard Estate Agents for full details and further information.


