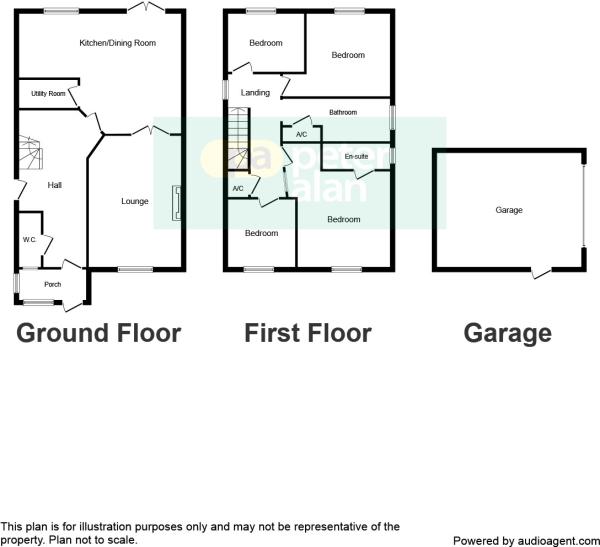Detached house for sale in Llanelli SA14, 4 Bedroom
Quick Summary
- Property Type:
- Detached house
- Status:
- For sale
- Price
- £ 229,995
- Beds:
- 4
- Baths:
- 2
- Recepts:
- 1
- County
- Carmarthenshire
- Town
- Llanelli
- Outcode
- SA14
- Location
- Cysgod Y Gors, Gorslas, Llanelli SA14
- Marketed By:
- YOPA
- Posted
- 2019-01-16
- SA14 Rating:
- More Info?
- Please contact YOPA on 01322 584475 or Request Details
Property Description
EPC band: C
description
A nicely presented detached four bedroom property situated in a cul-de-sac location in the village of Gorslas. The property enjoys en-suite facilities to the master bedroom, first floor family bathroom and ground floor WC and benefits from energy efficient electrical radiation heating and photovoltaic roof panels. The property is situated on a corner plot and the easy to maintain rear garden is enclosed with direct access to the garage and additional parking space to the rear. There is a tarmacadam parking area to the front of the property. The village of Gorslas offers good basic amenities with good access to the M4 motorway and link roads via the A48 dual carriageway at Cross Hands.
Entrance hall
Radiator, stairs to first floor, double glazed glass panel door to side.
Cloakroom
Double glazed window to front, WC, pedestal wash hand basin, ceramic tiled floor, heated towel rail.
Lounge 15'3 11'2
Double glazed window to front, electric radiator, double doors with glass panels.
Kitchen/diner 15'11 X 20'9
at widest point ( 6.32m at widest point x 4.85m at widest point )Double glazed window and double glazed French doors to rear, ceramic tiled floor, fitted with a range of wall and base units, halogen hob, electric oven with extractor fan over, 1½ bowl sink unit and draining board, integrated dishwasher, fridge and freezer, central breakfast island with cupboards beneath, electric radiator, part tiled walls.
Landing
Double glazed window to side, entrance to loft storage cupboard.
Bedroom one 16' X 12'3
Double glazed window to front, radiator.
En-suite
Double glazed window to side, laminate flooring, tiled shower cubicle, pedestal wash hand basin, WC, part tiled walls, heated towel rail.
Bedroom two 13'7 X 12'8
Double glazed window to rear, radiator.
Bedroom three 10' X 7'6
Double glazed window to rear, radiator.
Bedroom four 8'9 X 8'6
Double glazed window to front, radiator.
Bathroom
Double glazed window to side, suite comprising panel bath with shower over, pedestal wash hand basin, WC, heated towel rail, laminate flooring, wall tiles to ceiling, airing cupboard housing cylinder tank.
External
A tarmacadam frontage providing off road parking. An enclosed manageable rear garden with paved patio and footpath to garage with up and over door, electricity connected. Garden is mainly laid to lawn. Door to garage, gate to additional parking space.
Property Location
Marketed by YOPA
Disclaimer Property descriptions and related information displayed on this page are marketing materials provided by YOPA. estateagents365.uk does not warrant or accept any responsibility for the accuracy or completeness of the property descriptions or related information provided here and they do not constitute property particulars. Please contact YOPA for full details and further information.


