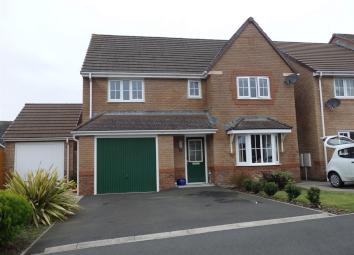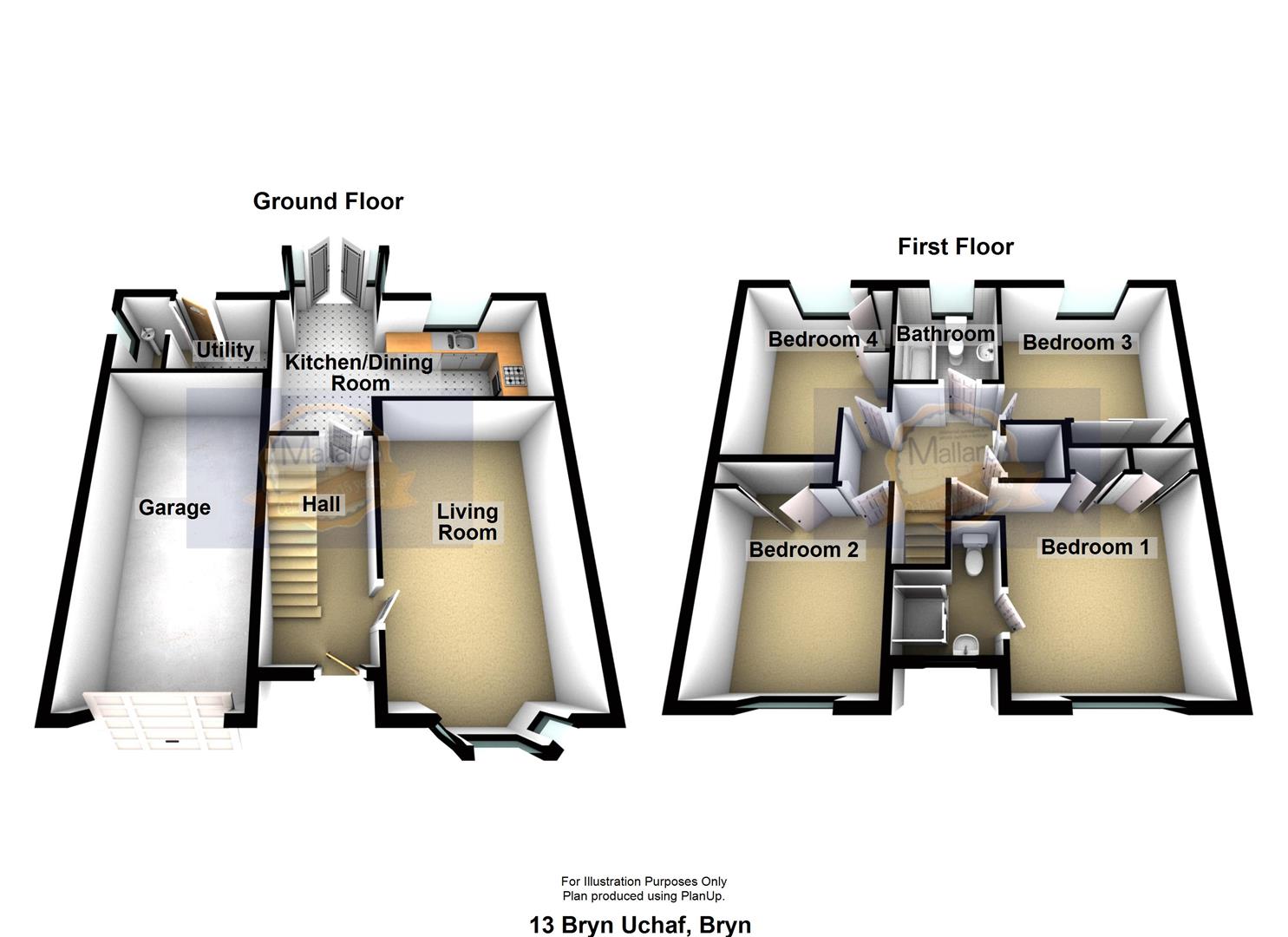Detached house for sale in Llanelli SA14, 4 Bedroom
Quick Summary
- Property Type:
- Detached house
- Status:
- For sale
- Price
- £ 249,995
- Beds:
- 4
- Baths:
- 2
- Recepts:
- 1
- County
- Carmarthenshire
- Town
- Llanelli
- Outcode
- SA14
- Location
- Bryn Uchaf, Bryn, Llanelli SA14
- Marketed By:
- Mallard Estate Agents
- Posted
- 2024-05-31
- SA14 Rating:
- More Info?
- Please contact Mallard Estate Agents on 01554 550000 or Request Details
Property Description
All four bedrooms are doubles, an eyecatching new log burner has been added to the living room for those cosy evenings in, double width driveway and away from main roads.
This home is located in a small development in the Bryn residential area of Llanelli, sought after due to its access for commuting. Number 13 is away from the main road and has been a family home, the plot is straight forward, front garden sets you back off the main road, wide drive and a garage, the rear garden is south facing, landscaped and fenced in. Additional benefits include utility room, two bathrooms and downstairs cloaks, open plan family kitchen and a really good size living room. The house has no onward buying chain so should make your move a little easier. Good house, good location.
Entrance Hallway
Front entrance door into hallway, high polished tiles, stairs to first floor, radiator, burglar alarm pad, light fitting, smoke alarm, under stairs cupboard, doors leading to lounge and kitchen.
Lounge (5.31m x 3.30m (17'5" x 10'10"))
Bay fronted double glazed window, TV and BT points, two radiators, dual fuel log burner.
Kitchen / Dining Room (4.50m x 5.26m (14'9" x 17'3"))
Open plan with box glazed bay to dining room and french doors to rear, radiator, light fitting, high gloss ceramic tiled floor, rear window to kitchen, high gloss modern wall and base units with complimenting work surface over, 1 1/2 bowl stainless steel sink and drainer, integrated dish washer, eye level built in electric oven, gas 4 burner hob, with chimney hood over, integrated fridge freezer.
Utility Room
Door to rear, base units with work surface over, tumble dryer and washing machine space, high gloss ceramic floor tiles, radiator, door to:
Cloakroom
Obscure double glazed window to side, fitted with a suite comprising of a low level W.C and wall mounted corner wash hand basin, high gloss tiled flooring, central heating radiator.
First Floor Landing
Loft access, airing cupboard, doors lead to:
Bedroom One (4.17m x 3.48m (13'8" x 11'5"))
Double glazed window to front, central heating radiator, mahogany and mirror fronted fitted wardrobes, door to:
En Suite
Fitted with a suite comprising of a low level W.C, pedestal wash hand basin and double shower cubicle, central heating radiator, ceramic tiled flooring, walls partly tiled, extractor fan, double glazed obscure window to front.
Bedroom Two (3.07m x 3.33m (10'1" x 10'11"))
Front facing window, radiator, light fitting, mahogany and mirror fronted fitted wardrobes.
Bedroom Three (3.00m x 2.90m (9'10" x 9'6"))
Rear window, radiator, light fitting, sliding mirror fronted fitted wardrobes.
Bedroom Four (3.10m x 2.90m (10'2" x 9'6"))
Rear window, light fitting, radiator, mirror fronted sliding wardrobes.
Bathroom
Fitted with a suite comprising of a low level W.C, pedestal wash hand basin and paneled bath with hand held shower over, feature tiled wall with mirror insert, ceramic tiled flooring, shaver point, obscure double glazed window to rear, central heating radiator., extractor fan.
Garage (5.89m x 2.87m (19'4" x 9'5"))
Formally used as a sales office, wall mounted gas fired boiler, 2 electric heaters, spotlights, electric sockets, fitted with up and over garage door.
Externally
A double driveway to the front of the property leads to the front door, side gated access leads to the rear garden. The rear garden is fully enclosed and is laid to lawn with a gravelled area, fenced boundary, with patio area leading from the kitchen and further patio area with wooden trellis.
Property Location
Marketed by Mallard Estate Agents
Disclaimer Property descriptions and related information displayed on this page are marketing materials provided by Mallard Estate Agents. estateagents365.uk does not warrant or accept any responsibility for the accuracy or completeness of the property descriptions or related information provided here and they do not constitute property particulars. Please contact Mallard Estate Agents for full details and further information.


