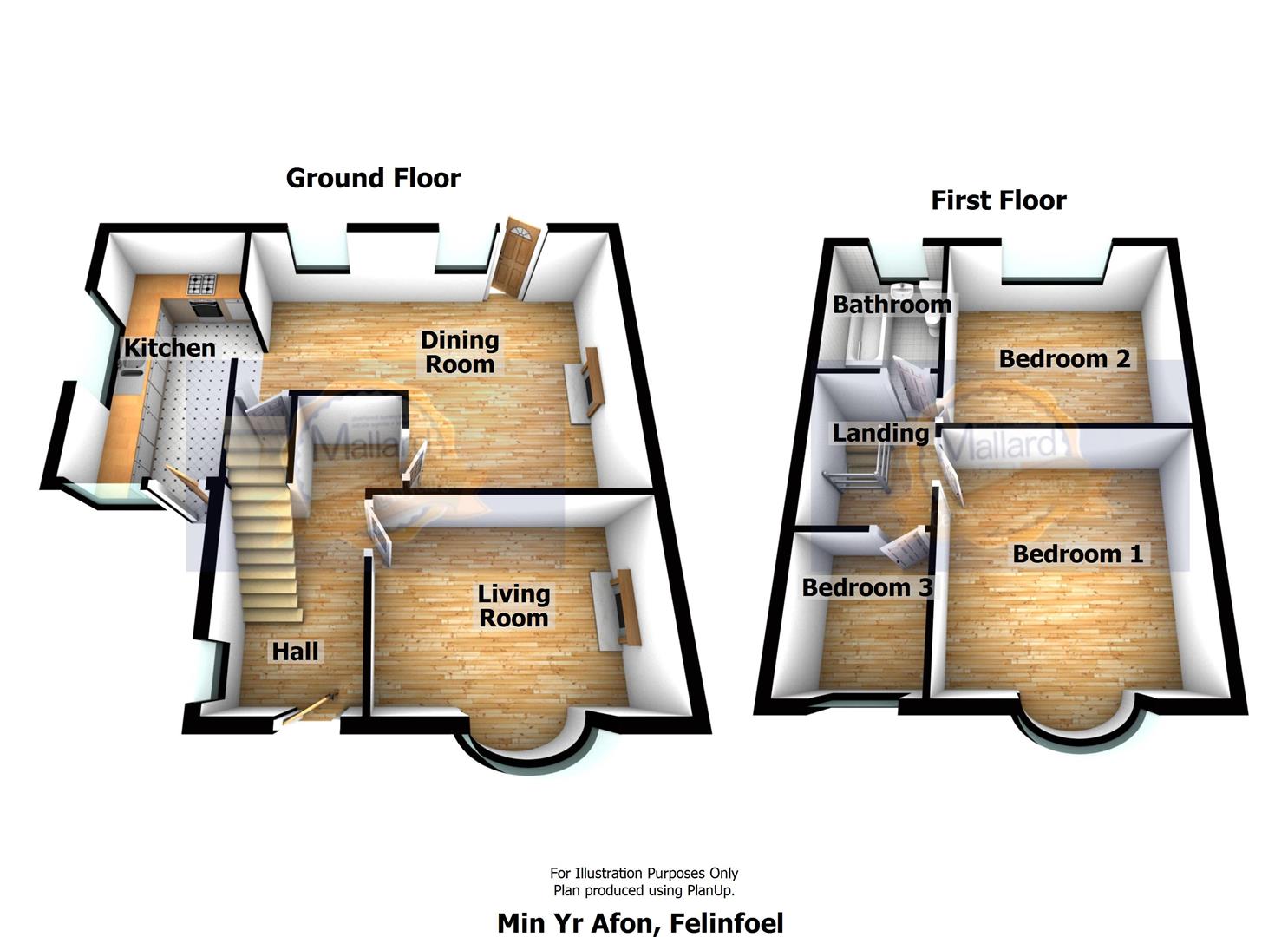Detached house for sale in Llanelli SA14, 3 Bedroom
Quick Summary
- Property Type:
- Detached house
- Status:
- For sale
- Price
- £ 259,000
- Beds:
- 3
- Baths:
- 1
- Recepts:
- 2
- County
- Carmarthenshire
- Town
- Llanelli
- Outcode
- SA14
- Location
- Felinfoel, Llanelli SA14
- Marketed By:
- Mallard Estate Agents
- Posted
- 2024-05-31
- SA14 Rating:
- More Info?
- Please contact Mallard Estate Agents on 01554 550000 or Request Details
Property Description
A piece of your own countryside whilst still in Llanelli, is what you have in this detached three bedroom house set in approximately 0.42 acres just on the outskirts of Swiss Valley, The double gates lead into a parkng area, expanse of lawns and meadow lead to the stream at the bottom of the garden, outside studio, utility room and gardeners W.C.
The house itself has recently undergone a transformation with a modern feel, the living space offers traditional front living room, open plan sitting room dining room with a lovely natural stone floor, modern kitchen, the upstairs benefits from three bedrooms and bathroom. It is hard to find a property of this kind with this space in this price range, without going out to the villages away from town. The grounds offer great scope to develope further or even extend the property.
Entrance Hall (4.39m x 1.96m (1.04m) (14'5 x 6'5 (3'5)))
Entered via uPVC stained glass front door, stairs lead to the first floor, coved ceiling, window to side.
Living Room (3.89m x 3.73m (12'9 x 12'3))
Double glazed bay window to front, central heating radiator, fire place with inset electric log fire style fire with twin alcoves, picture rail, new carpets throughout.
Dining Room Sitting Room (5.99m x 4.32m (2.95m) (19'8 x 14'2 (9'08)))
Double glazed window to rear and door with side glazed panel, stone fireplace, central heating radiator, natural stone floor, under stairs cupboard, coved ceiling.
Kitchen (4.32m x 2.26m (2.44m) (14'2 x 7'5 (8'53)))
Fitted with a range of base and units with 1 1/2 bowl stainless steel sink, freestanding cooker, stainless steel extractor hood, dishwasher, natural stone flooring, part tiled walls, central heating radiator, Worcestershire floor standing boiler, double glazed window to front and side, double glazed door to front aspect.
Landing (2.34m x 2.29m (7'8 x 7'6))
Loft access, double glazed window to side, coved ceiling, new carpets.
Bedroom One (3.68m x 4.39m (into bay) (12'1 x 14'5 (into bay)))
Double glazed bay window to front, central heating radiator, picture rail, chimney breast, new carpets.
Bedroom Two (3.71m x 3.58m (12'2 x 11'9))
Double glazed window to rear giving countryside views, central heating radiator, picture rail, new carpets.
Bedroom Three (2.21m x 2.26m (7'3 x 7'5))
Double glazed window to front, central heating radiator, picture rail.
Bathroom
Fitted with a three piece suite comprising of a low level W.C, pedestal wash hand basin, paneled bath with shower over, walls part tiled, tiled flooring, central heating radiator, double glazed obscure glazed window to rear, airing cupboard housing water tank.
Externally
The front of the property has a high hedge, front gate, pathway to front door with gravel to side areas.
Rear
Approximately 0.42 acres in total, boundary down to stream, hard standing old shed, outside utility room for washing machine and tumble dryer with electrics and adjacent outside W.C/ gardeners W.C.
Detached Studio (5.72m x 3.15m (18'9 x 10'4))
Window overlooking garden with electrics, split into two areas.
Services
We are advised that mains water and septic tank are connected to the property, oil fired central heating system.
Council Tax band tbc
Property Location
Marketed by Mallard Estate Agents
Disclaimer Property descriptions and related information displayed on this page are marketing materials provided by Mallard Estate Agents. estateagents365.uk does not warrant or accept any responsibility for the accuracy or completeness of the property descriptions or related information provided here and they do not constitute property particulars. Please contact Mallard Estate Agents for full details and further information.


