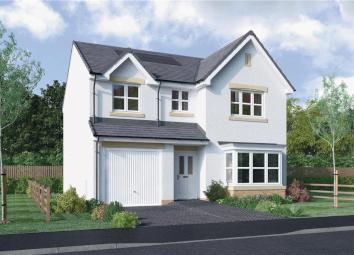Detached house for sale in Livingston EH54, 4 Bedroom
Quick Summary
- Property Type:
- Detached house
- Status:
- For sale
- Price
- £ 299,995
- Beds:
- 4
- Baths:
- 2
- Recepts:
- 2
- County
- West Lothian
- Town
- Livingston
- Outcode
- EH54
- Location
- "Murray" at Dedridge East Industrial Estate, Abbotsford Rise, Livingston EH54
- Marketed By:
- Miller Homes - Fairnielea
- Posted
- 2024-04-29
- EH54 Rating:
- More Info?
- Please contact Miller Homes - Fairnielea on 01506 354903 or Request Details
Property Description
A bay window adds distinction to the frontage while enhancing the lounge’s bright, elegant interior, and the laundry room helps keep the kitchen free for cooking and conversation. French doors add flexibility to the dining area, and the master bedroom suite offers a luxurious retreat.
Rooms
Ground
- Diningkitchen (6.21 x 3.439 m)
max/max - Lounge (3.48 x 5.956 m)
max/max - Laundry (1.815 x 1.845 m)
- WC (1.815 x 1.494 m)
max/max
- Master Bedroom (3.48 x 4.082 m)
- Ensuite (2.006 x 1.422 m)
max - Bedroom 2 (2.439 x 4.741 m)
max/max - Bedroom 3 (2.987 x 3.736 m)
max/max - Bedroom 4 (2.697 x 2.977 m)
max/max - Bathroom (2.242 x 2.605 m)
max/max
Directions
From Edinburgh via the A71
Leave Edinburgh by Calder Road, following signs for Kilmarnock through the Sighthill and Bankhead roundabouts and the Calder Junction. Stay on the A71 for eight miles, passing through two more Lizzie Brice’s Roundabout take the first exit and carry on for two miles, through the Newpark roundabout, then at the Wilderness roundabout take the third exit into Fairnielea.
From the M8
Leave the M8 at junction 3 following signs for Livingston via the A899. Stay on the A899 for two and a half miles. At Lizzie Brice’s Roundabout take the third exit and carry on for another two miles, passing through the Newpark roundabout, and at the Wilderness roundabout take the third exit into Fairnielea.
Sat Nav: EH54 9BU
Disclaimer
The house plans shown above, including the room specifications, may vary from development to development and are provided for general guidance only. For more accurate and detailed plans for a specific plot, please check with your local Miller Homes sales adviser. Carpets and floor coverings are not included in our homes as standard.
Property Location
Marketed by Miller Homes - Fairnielea
Disclaimer Property descriptions and related information displayed on this page are marketing materials provided by Miller Homes - Fairnielea. estateagents365.uk does not warrant or accept any responsibility for the accuracy or completeness of the property descriptions or related information provided here and they do not constitute property particulars. Please contact Miller Homes - Fairnielea for full details and further information.


