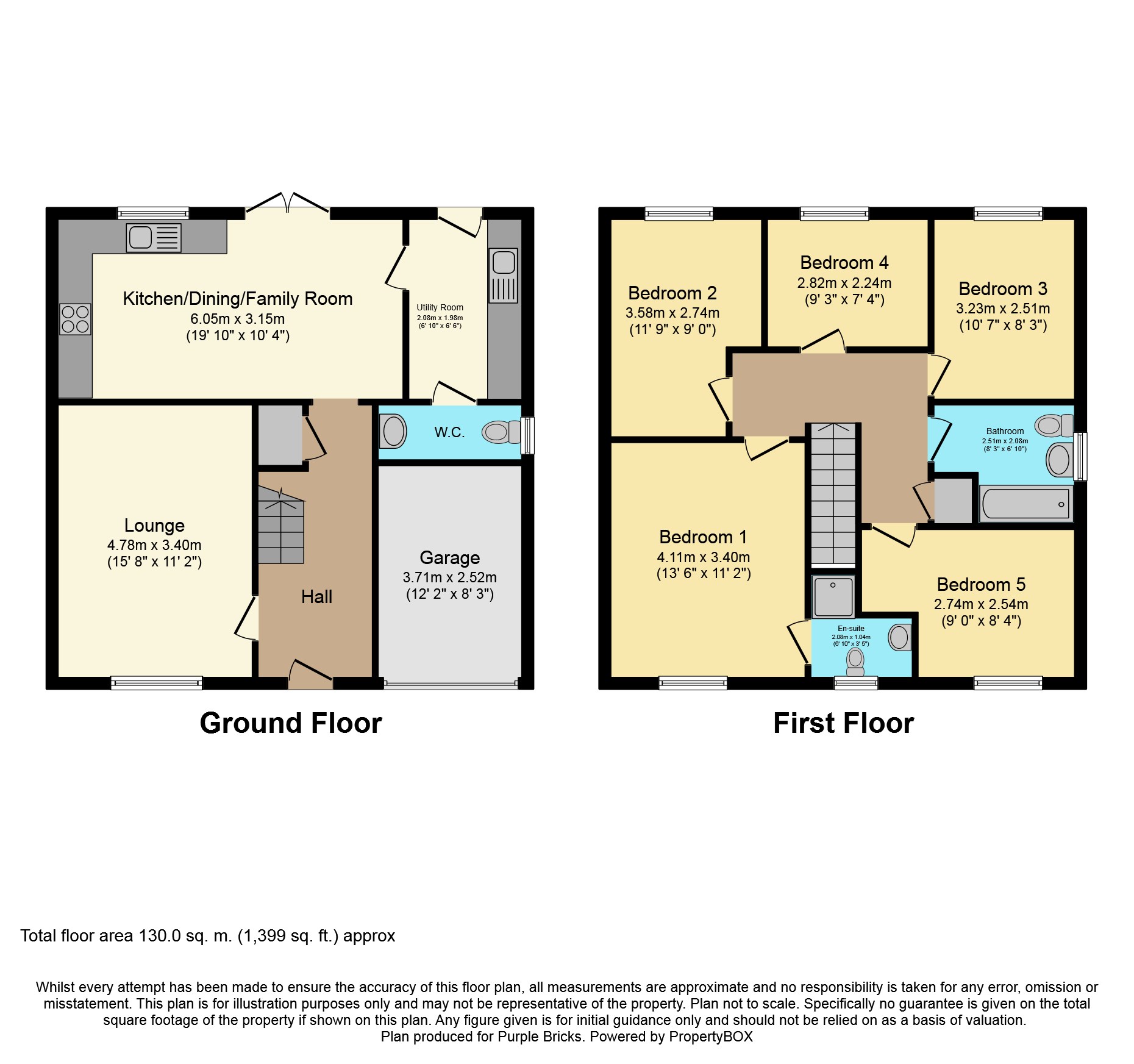Detached house for sale in Livingston EH53, 5 Bedroom
Quick Summary
- Property Type:
- Detached house
- Status:
- For sale
- Price
- £ 280,000
- Beds:
- 5
- Baths:
- 1
- Recepts:
- 2
- County
- West Lothian
- Town
- Livingston
- Outcode
- EH53
- Location
- Sheil Place, East Calder EH53
- Marketed By:
- Purplebricks, Head Office
- Posted
- 2024-04-08
- EH53 Rating:
- More Info?
- Please contact Purplebricks, Head Office on 024 7511 8874 or Request Details
Property Description
An executive detached, five bedroom family home situated in the ever popular Calderwood development within East Calder.
This is a beautifully presented and wonderfully sized detached family home offering some five bedrooms upstairs with front garden which is lawned with mono-bloc driveway and garage and enclosed rear garden which is lawned with a barked section for play and a raised decking area for entertaining. The interior subjects on offer include a large reception lounge which is found to the front of the property as entrance hallway which leads down to a stunning kitchen/dining/family room that is the real 'Hub' of this property and this looks out over the aforementioned rear garden. There is a useful utility room just off the family area and this inturn leads out to the rear garden and also into a downstairs WC. The upstairs accommodation includes five superb sized bedrooms which are perfect for family living, there is master bedroom which has an ensuite shower room and also a family bathroom with three-piece suite. The property benefits from gas central heating and double glazed units throughout and all appointments can be made via .
East Calder has an abundance of local amenities with the main street offering local restaurants, public houses, independent shops, a chemist and the local health care centre. Parkland with playpark and a new modern community centre are within few minutes walk. For the commuter East Calder leads out onto the A71 into Edinburgh as well as being close to the M8 motorway for Edinburgh and Glasgow. There are excellent bus services and mainline railway stations connecting throughout West Lothian and Edinburgh. The local village of mid Calder is found close by as well as the larger town of Livingston with its further amenities and facilities.
Lounge
This is an excellent reception lounge with superb floor space for all types of living room furnishings. There is a window out to the front of the property letting in an abundance of natural light.
Kitchen/Family Room
Within a five bedroom home this is the hub for the family as it incorporates a beautifully set out kitchen with a selection of base and eye-level units with integrated goods including a gas hob with electric oven and extractor above also a dishwasher and a built-in fridge freezer. There is then the dining area which is large enough for dining table and chairs and also the family area which has a door leading onto the utility room and French doors out to the garden
Utility Room
This utility room has worksurface with under sink cupboard also a further storage cupboard with the gas central heating Comby boiler within. There is a door out to the rear garden and also door into the downstairs WC.
W.C.
This downstairs cloakroom is found just off the utility room and has a two piece suite of WC and wash hand basin.
Master Bedroom
This is a sizeable double bedroom and is found to the front of the property with superb floor space for freestanding furnishings as well as door which leads into the ensuite.
Master En-Suite
This ensuite has a three piece suite consisting of modern WC with pedestal wash hand basin and a separate shower cubicle with thermostatic control shower. This room has a window to the side and also an extractor fan plus wall mounted storage.
Bedroom Two
This second bedroom is found to the rear of the property and has a viewpoint overlooking the garden and also the communnal seating area beyond. Excellent floor space for freestanding bedroom furnishings.
Bedroom Three
Bedroom three is also found to the rear of the property with ample floor space for freestanding furnishings.
Bedroom Four
Bedroom four is currently being utilised as a dressing room/study and is found to the rear of the property looking down over the garden.
Bedroom Five
Bedroom five is found to the front of the property and this fifth bedroom within this extensive detached home looks down over the front garden and communal seating area beyond and has good floor space for freestanding furnishings.
Family Bathroom
The family bathroom has a three-piece suite consisting of WC, pedestal wash hand basin and twin grip bath with splashback tiling surround. There is also an extractor to the ceiling and window to the side.
Property Location
Marketed by Purplebricks, Head Office
Disclaimer Property descriptions and related information displayed on this page are marketing materials provided by Purplebricks, Head Office. estateagents365.uk does not warrant or accept any responsibility for the accuracy or completeness of the property descriptions or related information provided here and they do not constitute property particulars. Please contact Purplebricks, Head Office for full details and further information.


