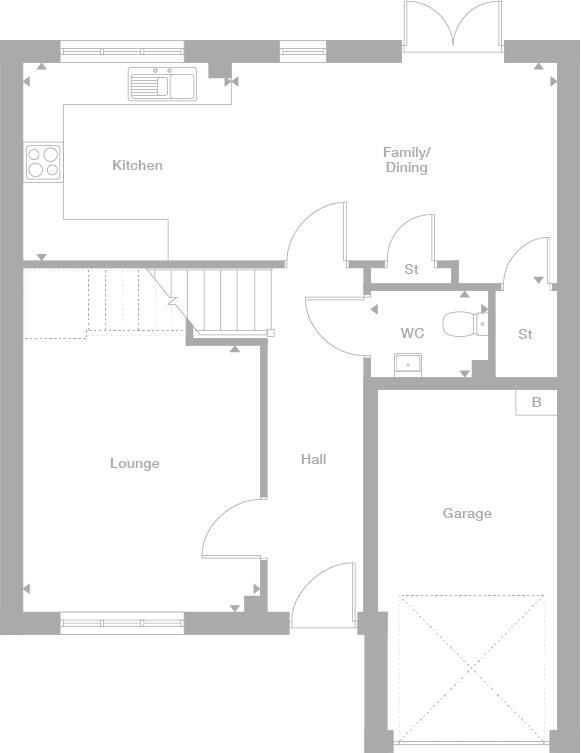Detached house for sale in Livingston EH54, 4 Bedroom
Quick Summary
- Property Type:
- Detached house
- Status:
- For sale
- Price
- £ 269,995
- Beds:
- 4
- Baths:
- 2
- Recepts:
- 2
- County
- West Lothian
- Town
- Livingston
- Outcode
- EH54
- Location
- "Lyle" at Brotherton Avenue, Livingston EH54
- Marketed By:
- Miller Homes - Fairnielea
- Posted
- 2024-04-29
- EH54 Rating:
- More Info?
- Please contact Miller Homes - Fairnielea on 01506 354903 or Request Details
Property Description
Opening through French doors out to the garden, the family kitchen and dining room that extends the full width of this impressive home provides a pleasing complement to the lounge. A gallery landing leads to four bedrooms, one of them en-suite with a built-in wardrobe. This home also boasts ample storage facilities throughout, including the single garage.
Rooms
Ground
- Kitchen (3.023 x 2.89 m)
max/max - Familydining (4.789 x 3.241 m)
max - Lounge (3.469 x 3.895 m)
max - WC (1.706 x 1.253 m)
max/max
- Master Bedroom (3.258 x 3.305 m)
max/min - Ensuite (1.211 x 2.855 m)
max/max - Bedroom 2 (2.51 x 3.932 m)
max - Bedroom 3 (3.142 x 2.855 m)
- Bedroom 4 (2.112 x 2.913 m)
max - Bathroom (2.99 x 1.7 m)
max/max
About Fairnielea
Fairnielea is an incredible development offering a superb new neighbourhood of modern and energy-efficient three, four and five-bedroom homes, located on the edge of Livingston. Just off the A71, Fairnielea is around half an hour’s drive from the West Lothian countryside on the edge of Livingston, combining fresh air and wide horizons with one of the most convenient locations in central Scotland. Offering easy access to Glasgow, the Queensferry Crossing and Edinburgh Airport, this is both a quiet residential area and a superb strategic base.
The variety of leisure amenities within a few minutes walk, a local café and social enterprise. Local amenities include two nearby restaurants, one just a few yards away, and the Morrisons supermarket 20 minutes’ walk from the development which includes a pharmacy. Most of the town’s retailers are housed in covered malls such as The Centre, which has well over 100 high street names. Other malls include Livingston Designer Outlet.
Fairnielea is in the catchment area for Bankton Primary School and St Ninian’s rc Primary School, from where pupils normally move on to the James Young High School, around a mile and a half away, or St Margaret’s rc Academy. This development is also well placed for a wealth of outdoor activities, from exploring the wildlife habitats of the adjacent Wilderness Woods, or relaxing in the town parks and walking or cycling alongside the River Almond, to rambling in the Pentland Hills.
As well as the opportunity to swap your old house for a brand new home at Fairnielea using Part Exchange, we are also offering to pay 6 months of your mortgage on selected homes for a limited time*. Why not call our sales team today to find out how we can help you reserve your dream home at Fairnielea today.
*Terms and conditions apply. Available on selected homes only.
Opening Hours
Our sales team are working remotely from home and are available to take your calls. You can also reserve your new home on our website. Get in touch using the contact details above.
Directions
From Edinburgh via the A71
Leave Edinburgh by Calder Road, following signs for Kilmarnock through the Sighthill and Bankhead roundabouts and the Calder Junction. Stay on the A71 for eight miles, passing through two more Lizzie Brice’s Roundabout take the first exit and carry on for two miles, through the Newpark roundabout, then at the Wilderness roundabout take the third exit into Fairnielea.
From the M8
Leave the M8 at junction 3 following signs for Livingston via the A899. Stay on the A899 for two and a half miles. At Lizzie Brice’s Roundabout take the third exit and carry on for another two miles, passing through the Newpark roundabout, and at the Wilderness roundabout take the third exit into Fairnielea.
Sat Nav: EH54 9BU
Disclaimer
The house plans shown above, including the room specifications, may vary from development to development and are provided for general guidance only. For more accurate and detailed plans for a specific plot, please check with your local Miller Homes sales adviser. Carpets and floor coverings are not included in our homes as standard.
Property Location
Marketed by Miller Homes - Fairnielea
Disclaimer Property descriptions and related information displayed on this page are marketing materials provided by Miller Homes - Fairnielea. estateagents365.uk does not warrant or accept any responsibility for the accuracy or completeness of the property descriptions or related information provided here and they do not constitute property particulars. Please contact Miller Homes - Fairnielea for full details and further information.


