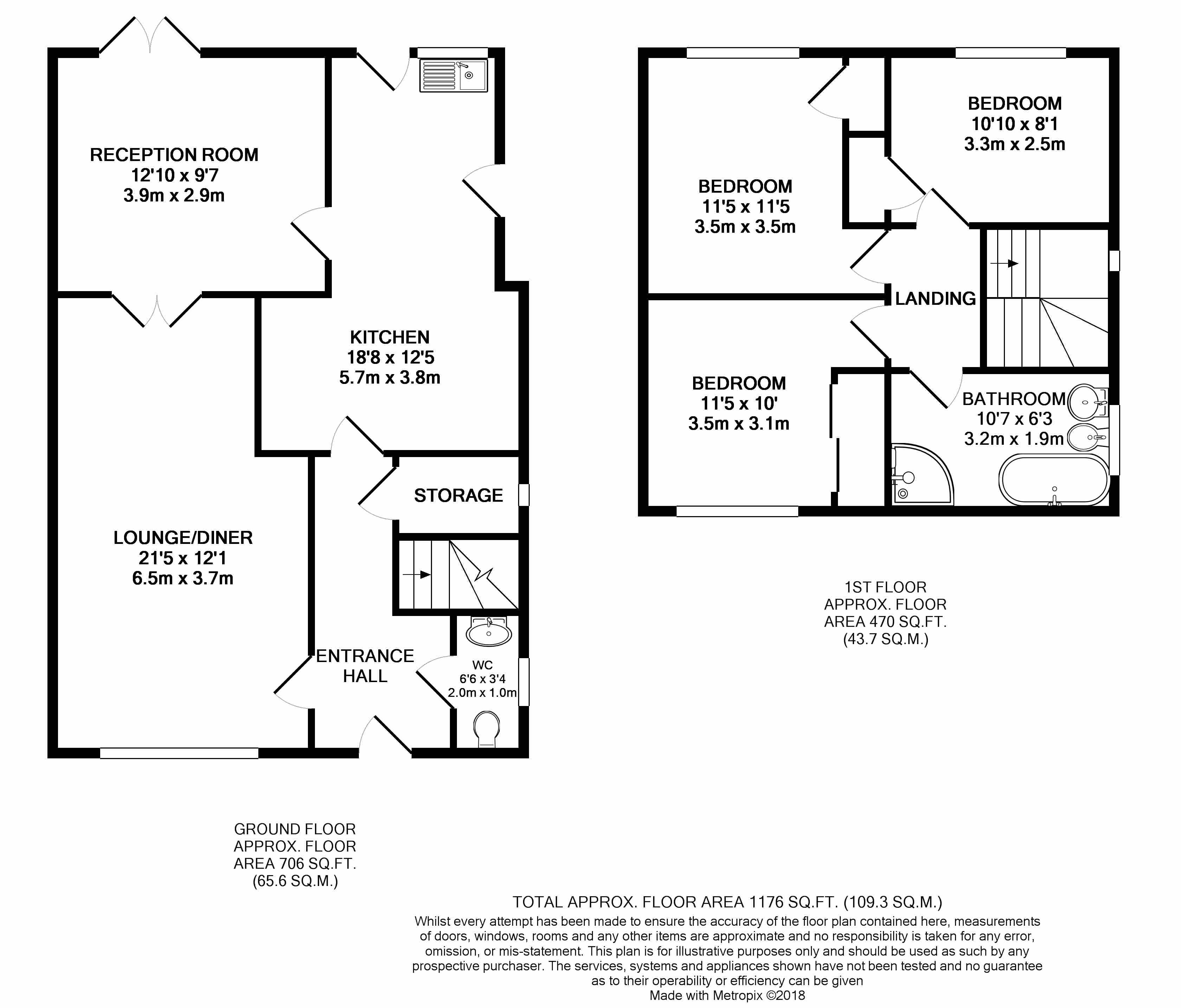Detached house for sale in Livingston EH53, 3 Bedroom
Quick Summary
- Property Type:
- Detached house
- Status:
- For sale
- Price
- £ 218,000
- Beds:
- 3
- Baths:
- 2
- Recepts:
- 2
- County
- West Lothian
- Town
- Livingston
- Outcode
- EH53
- Location
- 6 Beech Avenue, Mid Calder EH53
- Marketed By:
- Strathavon Properties
- Posted
- 2018-12-19
- EH53 Rating:
- More Info?
- Please contact Strathavon Properties on 01506 354927 or Request Details
Property Description
Perfectly positioned in a highly sought after location, this wonderfully bright, spacious family home offers a great layout, with well-proportioned rooms over two levels.
Property comprises: Entrance hall, lounge with dining area, family room, kitchen, living level w/c, 3 bedrooms, family bathroom and a single garage.
Entrance Hall (2.0m x 4.3m)
The entrance hall offers access to the lounge, kitchen, large storage cupboard and w/c. Stairs lead to the upper floor.
Lounge Diner ( 6.5m x 3.7m)
The lounge diner boasts excellent proportions, with a large window to the front of the property allowing lots of natural light into the room. Double doors lead to family room.
Family Room ( 3.9m x 2.9m)
To the rear of the property is a well-lit family room / 2nd reception room, with French doors leading directly to the garden.
Kitchen ( 5.7m x 3.8m)
The kitchen is fitted with an excellent range of base and wall mounted units, including a free standing island with breakfast bar. There are doors leading to the rear, and also to the side of the property.
Master Bedroom ( 3.5m x 3.1m)
The master bedroom overlooks the front aspect. There is carpet flooring and it benefits from built in fitted wardrobes.
Bedroom 2 (3.5m x 3.5m) & Bedroom 3 (3.3m x 2.5m)
Bedrooms 2 and 3 are double rooms, both with built in storage cupboards. There is carpet flooring and windows overlooking the rear aspect.
Family Bathroom (3.2m x 1.9m)
The well-proportioned family bathroom is fully tiled and fitted with a contemporary suite, with separate shower enclosure.
W/C (2.0m x 1.0m)
The living level w.C. Is located off the hallway, has a window for natural daylight, and is fitted with a white suite.
Externally, the front has a large mono block drive with space for up to 5 cars. This leads to the single garage which has both power and light. The west facing rear garden is fully enclosed, and hard landscaped with mono block for ease of maintenance.
The property has also recently had pv solar panels installed. These provide savings on electricity bills, and allows the property owner to make money back through the feed in tariff (FITs) scheme.
All blinds, light fittings and shades included.
Location
Mid Calder is a popular village, with a great sense of community. Ideally placed for the commuter. It has easy access to the A71 and Edinburgh bypass and the M8 and the M9 network. There are railway links at Kirknewton or Livingston South, a regular bus service operates to Livingston and Edinburgh from the village and Edinburgh Airport is only 10 miles away. The local school is at Mid Calder primary and the catchment secondary school is at West Calder High. Livingston town centre is a short drive away which has a more extensive range of shopping and facilities.
Property Location
Marketed by Strathavon Properties
Disclaimer Property descriptions and related information displayed on this page are marketing materials provided by Strathavon Properties. estateagents365.uk does not warrant or accept any responsibility for the accuracy or completeness of the property descriptions or related information provided here and they do not constitute property particulars. Please contact Strathavon Properties for full details and further information.


