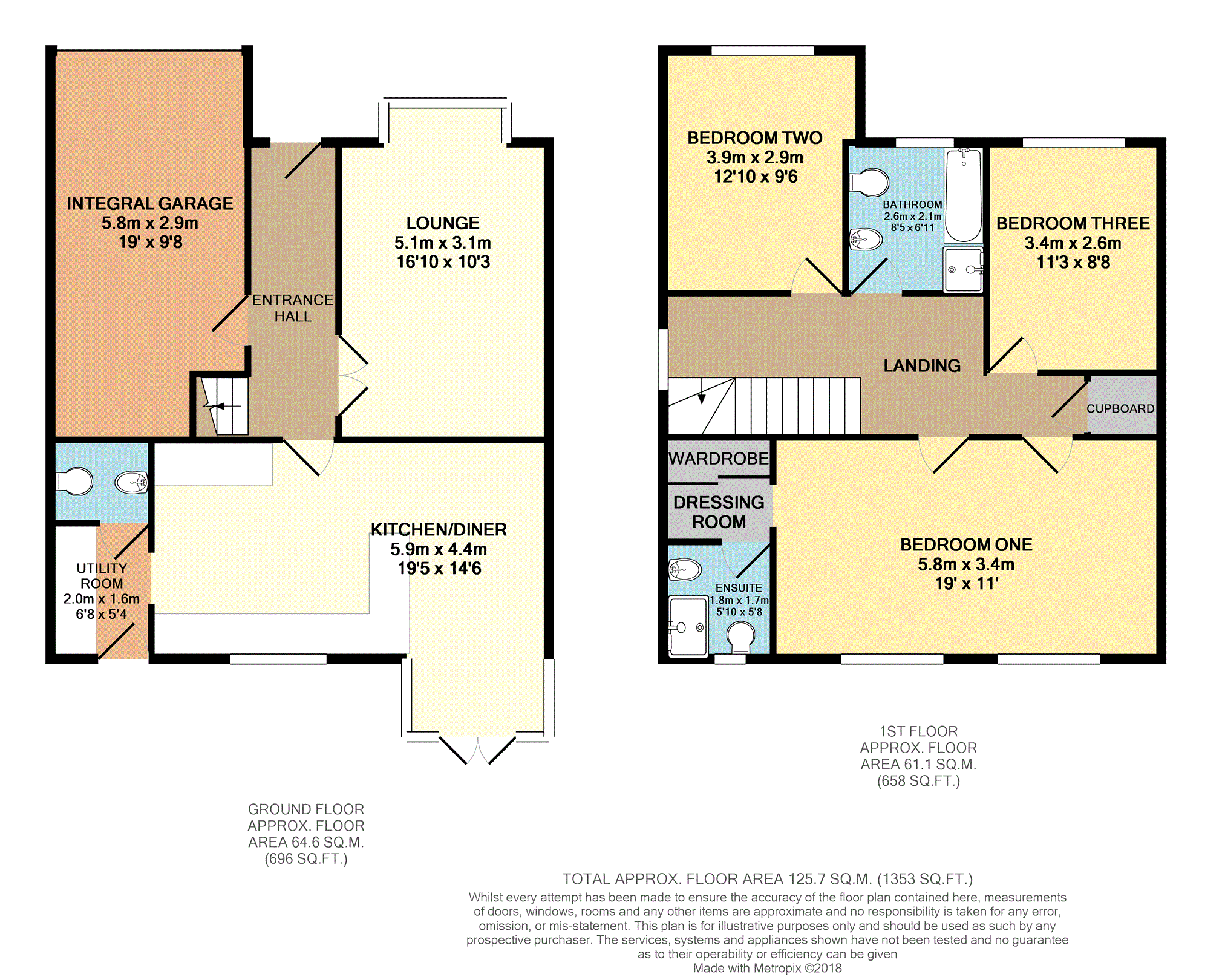Detached house for sale in Liversedge WF15, 3 Bedroom
Quick Summary
- Property Type:
- Detached house
- Status:
- For sale
- Price
- £ 260,000
- Beds:
- 3
- Baths:
- 2
- Recepts:
- 1
- County
- West Yorkshire
- Town
- Liversedge
- Outcode
- WF15
- Location
- Victoria Close, Liversedge WF15
- Marketed By:
- Purplebricks, Head Office
- Posted
- 2018-11-02
- WF15 Rating:
- More Info?
- Please contact Purplebricks, Head Office on 0121 721 9601 or Request Details
Property Description
This beautifully presented 3/4 bedroom detached house is located in a highly desirable residentail area and is being sold with no onward chain. The property benefits from a spacious lounge, stuning open plan kitchen/diner, gf wc, three good sized bedrooms, en-suite, dressing room, generous landscaped rear garden, garage and off road parking. Early viewing is strongly recommend to avoid disappointment.
The property is ideally located for Cleckheaton town centre and is within a few minutes drive to the M62/M1 motorway network links.
Viewings can be booked 24/7 at
Entrance Hall
Stairs to first floor, doors to access the lounge, garage and kitchen/diner.
Lounge
16'10'' x 10'3''
Box bay double glazed window to the front.
Kitchen/Diner
19'5'' x 14'6''
Double glazed windows and patio doors to the rear, modern wall and base units with fitted worktops, stainless steel sink, drainer and mixer tap, intergrated dishwasher and fridge/freezer, double electric oven, gas hob with extractor hood above, open arch to utility room.
Utility Room
6'8'' x 5'4''
Door to rear, wall and base units with fitted worktops, door to access the cloakroom.
Cloak Room
Low level wc, hand wash basin.
Landing
Double glazed window to the side, large storage cupboard, doors to access all three bedrooma and the bathroom.
Bedroom One
19'' x 11''
Two double glazed windows to the rear, open arch into dressing room.
Dressing Room
Double fitted wardrobe with slidding doors, door to access the en-suite.
En-Suite
5'10'' x 5'8''
Double glazed window to the rear, shower cubicle, low level wc, hand wash basin.
Bedroom Two
12'10'' x 9'6''
Double glazed window to the front.
Bedroom Three
11'3'' x 8'8''
Double glazed window to the front.
Bathroom
8'5'' x 6'11''
Double glazed window to the front, panel bath, shower cubicle, low level wc, hand wash basin.
Garage
19'' x 9'8''
Up and over door, space and plumbing for a washing machine and tumble dryer, power and light connected.
Outside
There is a block paved driveway providing off and parking and a lawnned garden with flower and shrub borders to the front of the property. The rear garden has been tastefully landscaped and is mainly laid to lawn with patio seating areas, raised planting beds and outside power points.
Property Location
Marketed by Purplebricks, Head Office
Disclaimer Property descriptions and related information displayed on this page are marketing materials provided by Purplebricks, Head Office. estateagents365.uk does not warrant or accept any responsibility for the accuracy or completeness of the property descriptions or related information provided here and they do not constitute property particulars. Please contact Purplebricks, Head Office for full details and further information.


