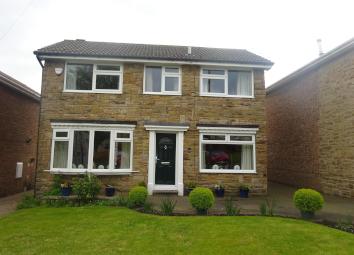Detached house for sale in Liversedge WF15, 3 Bedroom
Quick Summary
- Property Type:
- Detached house
- Status:
- For sale
- Price
- £ 210,000
- Beds:
- 3
- County
- West Yorkshire
- Town
- Liversedge
- Outcode
- WF15
- Location
- Norristhorpe Lane, Heckmondwike WF15
- Marketed By:
- Hunters - Dewsbury
- Posted
- 2024-04-08
- WF15 Rating:
- More Info?
- Please contact Hunters - Dewsbury on 01924 765856 or Request Details
Property Description
This substantial three bedroom detached home has been loved by the same family since 1987 and is situated in a sought after prominent roadside position.
The property provides spacious accommodation internally, briefly comprising of kitchen, two reception rooms and conservatory to the ground floor with three good size bedrooms and family bathroom to the first floor. The property benefits from well maintained front and rear gardens, driveway and single detached garage externally.
The property is located close to a wealth of local amenities, schools and is within easy reach of Heckmondwike, Dewsbury and the M62 motorway network.
Ground floor
entrance hall
An external composite door opens into the entrance hallway which features internal doors providing access to the dining room and the lounge along with stairs leading to the first floor landing. The hallway is carpeted throughout.
Kitchen
4.14m (13' 7") reducing to 2.78m (9' 1") x 2.25m (7' 5")
The kitchen features a range of traditional style wall and base units with laminate worktops over incorporating a stainless steel sink unit with mixer tap, space for a freestanding cooker with extractor over and spaces for a freestanding fridge freezer and washing machine. The kitchen has a glazed uPVC external door providing access to the rear garden along with a uPVC double glazed window which also overlooks the rear garden. The kitchen houses the central heating boiler and is finished with vinyl flooring throughout.
Dining room
2.77m (9' 1") max x 2.60m (8' 6") max
This spacious dining room is ideal for entertaining and has plenty of space for a family dining suite along with a uPVC double glazed window to the front elevation and is carpeted throughout.
Lounge
4.83m (15' 10") max x 3.98m (13' 1") reducing to 3.54m (11' 7")
This fabulous reception room has a feature gas fire with decorative surround, uPVC double glazed bay window to the front elevation and fully glazed uPVC patio doors providing access to the conservatory to the rear. The lounge is carpeted throughout and has a TV point.
Conservatory
2.76m (9' 1") max x 2.65m (8' 8") max
The conservatory is a fantastic addition to the property and provides additional reception space but also a tranquil room to really take in the glory of colour within the rear garden. The conservatory has tiled flooring throughout and double patio doors which lead out to the rear garden.
First floor
landing
2.81m (9' 3") max x 1.74m (5' 8") max
With uPVC double glazed window to the rear elevation, internal doors providing access to all first floor rooms, loft access hatch and is carpeted throughout.
Bedroom one
4.88m (16' 0") max x 2.76m (9' 1") max
This larger than average double master bedroom features a uPVC double glazed window to the front elevation and is finished with laminate wood effect flooring throughout.
Bedroom two
3.08m (10' 1") max x 2.87m (9' 5") max
This second double bedroom has a uPVC double glazed window to the front elevation and is finished with laminate wood effect flooring throughout.
Bedroom three
3.09m (10' 2") max x 1.89m (6' 2") max
This single bedroom has a uPVC double glazed window to the rear elevation and is finished with laminate wood effect flooring throughout.
Bathroom
1.96m (6' 5") max x 1.73m (5' 8") max
Timewarp! The three piece bathroom suite is a neutral White, however the tiles are 1970s at its best. If you love retro you will fall in love with this room. The bathroom suite comprises of low level WC, hand wash basin and panelled bath with original mirrored electric shower unit over. The bathroom has a uPVC double glazed window to the front elevation and is finished with fully tiled walls and vinyl tile effect flooring throughout.
External
To the front of the property is a manicured lawned garden with planted borders along with a driveway, which provides off street parking for three vehicles, and leads down the side of the property to a single detached garage. The single detached garage has light and power supply. The enclosed rear garden is immaculately presented and comprises of a spacious lawned area with mature borders featuring a range of shrubs and colourful flowers. The rear garden also features a greenhouse ideal for those with green fingers.
Property Location
Marketed by Hunters - Dewsbury
Disclaimer Property descriptions and related information displayed on this page are marketing materials provided by Hunters - Dewsbury. estateagents365.uk does not warrant or accept any responsibility for the accuracy or completeness of the property descriptions or related information provided here and they do not constitute property particulars. Please contact Hunters - Dewsbury for full details and further information.


