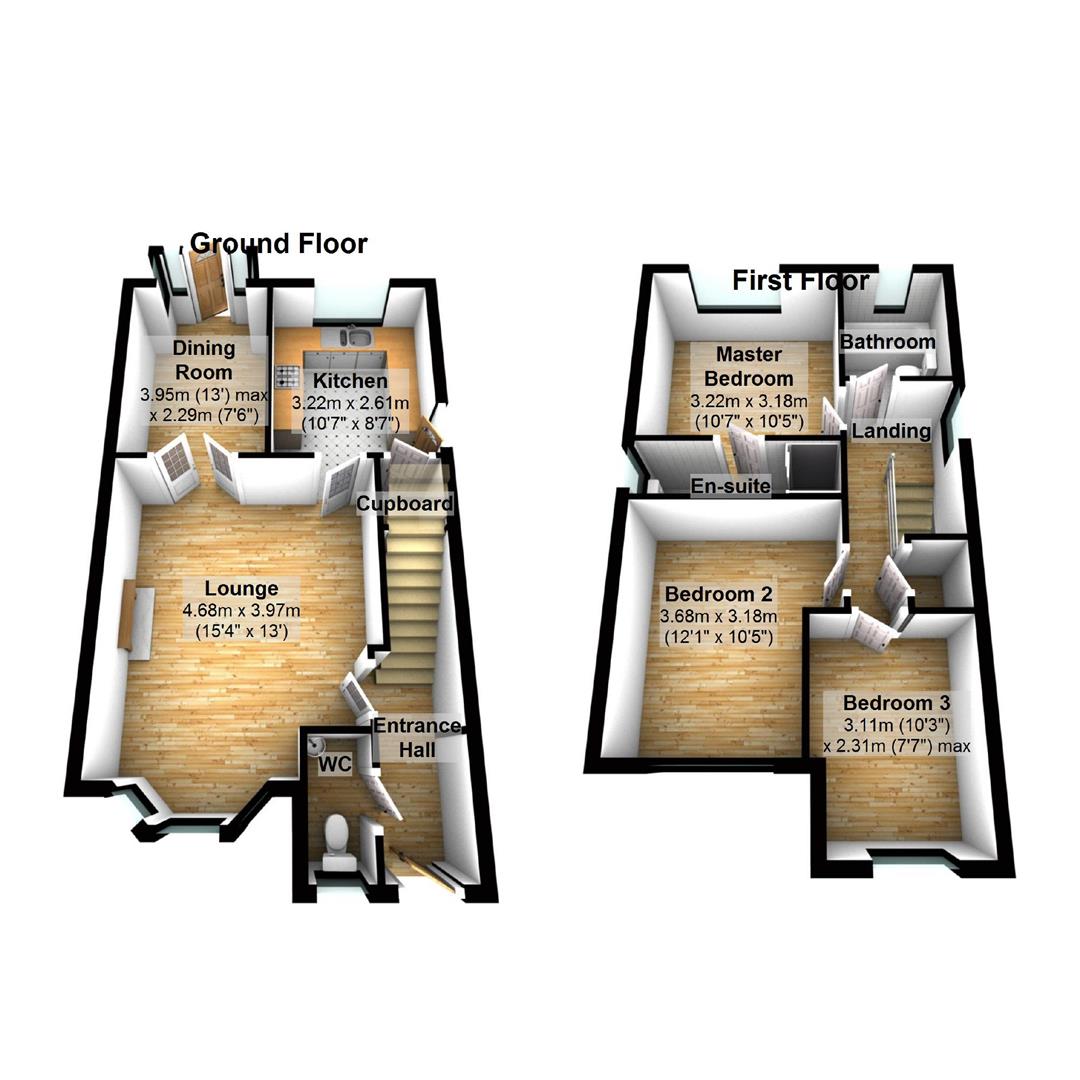Detached house for sale in Liversedge WF15, 3 Bedroom
Quick Summary
- Property Type:
- Detached house
- Status:
- For sale
- Price
- £ 189,950
- Beds:
- 3
- Baths:
- 3
- Recepts:
- 2
- County
- West Yorkshire
- Town
- Liversedge
- Outcode
- WF15
- Location
- Teasel Close, High Town, Liversedge WF15
- Marketed By:
- Walker Singleton
- Posted
- 2018-11-05
- WF15 Rating:
- More Info?
- Please contact Walker Singleton on 01422 298782 or Request Details
Property Description
** no chain, en-suite shower room, garage, enclosed garden, separate dining room, popular and convenient location**
Tucked away off this delightful cul-de-sac and holding an enviable position is this elegant three bedroom detached property. Featuring an enclosed garden to the rear and detached single garage, this property has been well maintained throughout and would be particularly suited to the growing family. Boasting an attractive living space flowing through to a separate dining room with a French door leading outside, this property also benefits from a generous kitchen space, creating the main hub of the home. Being offered with no upper vendor chain and immediate vacant possession, this home has the added benefit of an en-suite shower room to the master bedroom and additional ground floor WC which proves a valuable asset whilst entertaining. Being ideally located in the popular location of Liversedge which is convenient for a range of local amenities and access for the commuter to the M62 motorway network, this property truly is a modern day Gem and will not be on the market long!
The property briefly comprises of a entrance hall, WC, lounge, dining room and kitchen. Upstairs there are three bedrooms, one with an en-suite and house bathroom.
Book your early internal inspection now to avoid later disappointment.
Entrance Hall
The attractive black entrance door leads to the entrance hall with radiator, UPVC double glazed window, oak effect laminate flooring, and stairs to the first floor.
Wc/Cloakroom
The ground floor cloaks/WC has a two piece white suite with corner pedestal wash hand basin and low level WC. There is also a radiator and UPVC double glazed frosted window.
Lounge (5.26m x 3.96m)
The spacious lounge is light and airy courtesy of a large UPVC double glazed bay window and there is a feature fireplace, radiator, coved ceiling and oak effect laminate flooring.
Dining Room (4.17m x 2.29m)
Doors from the lounge lead to the separate dining room with oak effect laminate flooring, radiator and UPVC double glazed bay window with patio doors leading to the rear garden.
Kitchen (3.35m x 2.59m)
Having a range of oak effect base and wall cabinets with contrasting black work surfaces, stainless steel one and a half bowl sink, stainless steel built-in oven, hob and chimney hood and attractive mosaic style tiled splash backs and oak effect laminate flooring. There is a UPVC double glazed window with a pleasant garden aspect, door to the side garden and a good sized storage cupboard.
First Floor Landing
Master Bedroom (3.28m x 3.18m)
The principal double bedroom has a radiator, UPVC double glazed window and door to the en-suite shower room.
En-Suite Shower Room
The modern en-suite master shower room has a three piece white suite that comprises; step-in tiled shower cubicle with chrome plumbed shower, pedestal wash hand basin and low level WC. There is a radiator, UPVC double glazed window and ceramic tiled floor.
Bedroom Two (3.86m x 3.25m)
The second double bedroom has a UPVC double glazed window and a radiator.
Bedroom Three (2.95m x 2.31m)
Having a radiator and UPVC double glazed window.
House Bathroom
The family bathroom has a three piece white suite with panelled bath and mixer shower, pedestal wash hand basin and low level WC. The walls are part tiled in natural beige with feature mosaic style borders, and there is a UPVC double glazed frosted window, radiator and ceramic tiled floor.
Outside
The property has an attractive 'Mediterranean' style pebbled garden with borders to the front, and an enclosed garden to the rear with a lawn area and a raised timber decked sun patio.
Garage
The driveway leads to the garage with up and over door, power and light.
Location
Being situated in the ever popular and sought after area of Liversedge which is approx 3.5 miles to Brighouse train station which provides access to areas such as Leeds and York, approx 4 miles to Low Moor train station which has links to stations in London and approx 2.5miles to the highly regarded Heckmondwike Grammer School.
Property Location
Marketed by Walker Singleton
Disclaimer Property descriptions and related information displayed on this page are marketing materials provided by Walker Singleton. estateagents365.uk does not warrant or accept any responsibility for the accuracy or completeness of the property descriptions or related information provided here and they do not constitute property particulars. Please contact Walker Singleton for full details and further information.


