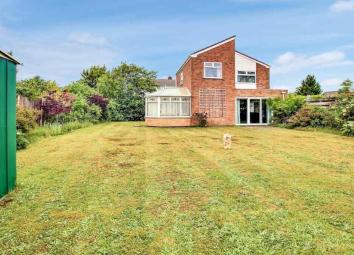Detached house for sale in Liverpool L38, 3 Bedroom
Quick Summary
- Property Type:
- Detached house
- Status:
- For sale
- Price
- £ 240,000
- Beds:
- 3
- Baths:
- 2
- Recepts:
- 1
- County
- Merseyside
- Town
- Liverpool
- Outcode
- L38
- Location
- The Roundway, Hightown, Liverpool L38
- Marketed By:
- EweMove Sales & Lettings - Formby
- Posted
- 2024-04-07
- L38 Rating:
- More Info?
- Please contact EweMove Sales & Lettings - Formby on 01704 206684 or Request Details
Property Description
Project*If are looking for a potential project house then look no further; this could be house you make a home. A spacious three-bedroom detached property in need of updating and set in a large plot to potentially extend (subject to planning). Downstairs there is a large porch for all those shoes and coats, WC, kitchen diner which already has an open plan feel and is open through to the lounge which has large sliding doors onto a mature garden and detached garage. There is an attractive conservatory off the dining area and access through to the garden.
Upstairs there is a spacious landing, modern family bathroom with white suite, two double bedrooms and a further good-sized single room.
Outside to the front is a grass lawn and driveway for up to 2 cars leading up to a detached garage. To the rear is a large family garden with mature shrubs, trees and grass lawn that runs from back all the way around the side to the front of this property.
Located within the Coastal village of Hightown. You are within a couple of minutes' walk of Hightown beach, the River Alt, Blundellsands Sailing Club and Hightown Cricket Club. The village of Hightown offers a quiet location with a community spirit and all the essentials including, Doctors, Dentist, Pharmacy, Post Office, Village Store, Pub, Churches, Train Station and is on bus route to Crosby. You also have school buses taking and dropping children to local Primary Schools.
This property includes:
- Porch
2.79m x 1.45m (4 sqm) - 9' 1" x 4' 9" (43 sqft)
Tiled flooring. UPVC Doors. - Hallway
2.11m x 4.62m (9.7 sqm) - 6' 11" x 15' 1" (104 sqft)
Fitted Carpet. Radiator. Stairs to first floor. Doors to lounge, kitchen/diner and Downstairs WC. - Kitchen / Dining Room
5.92m x 3.27m (19.3 sqm) - 19' 5" x 10' 8" (208 sqft)
Carpet tiles. Partially tiled walls. UPVC door to rear garden. A range of low level and high level fitted units. Gas cooker with hob and oven. Sink with drainer. Open to dining area ideal for table. Radiator. Access through to Conservatory via sliding doors. - Living Room
5.36m x 3.96m (21.2 sqm) - 17' 7" x 12' 11" (228 sqft)
Fitted carpet. Two radiators. Sliding doors through to rear garden. UPVC window to side aspect. Gas fireplace. Two Radiators. Door to Hallway. Opening through to kitchen/dining room. - Conservatory
3.02m x 3.19m (9.6 sqm) - 9' 10" x 10' 5" (103 sqft)
Tiled flooring. French style UPVC doors to garden. - WC
0.86m x 1.55m (1.3 sqm) - 2' 9" x 5' 1" (14 sqft)
Tiled flooring. White Ceramic WC and Sink. UPVC window to side aspect. - Bathroom
1.73m x 3.02m (5.2 sqm) - 5' 8" x 9' 10" (56 sqft)
Modern White suite with tiled walls and Mosaic pattern. Double Walk-in shower with glass screen. Storage sink and WC. UPVC window to side aspect. Chrome effect heated towel rail. Carpet tiled flooring. - Bedroom 1
3.15m x 3.13m (9.8 sqm) - 10' 4" x 10' 3" (106 sqft)
Double bedroom. Fitted Wardrobes. UPVC dual aspect windows to side and rear. Radiator - Bedroom 2
3.08m x 2.78m (8.5 sqm) - 10' 1" x 9' 1" (92 sqft)
Double Room. Fitted Carpet. Fitted Wardrobe. UPVC window to rear aspect. Radiator - Bedroom 3
2.16m x 2.94m (6.3 sqm) - 7' 1" x 9' 7" (68 sqft)
Single room. Fitted Carpet. UPVC window to side aspect. Radiator. Storage cupboard with Worcester boiler. - Landing
5.44m x 3.98m (21.6 sqm) - 17' 10" x 13' (233 sqft)
Fitted Carpet. Doors to all first floor rooms. Radiator. - Garage (Single)
4.9m x 2.4m (11.7 sqm) - 16' x 7' 10" (126 sqft)
Brick built detached garage. Up and over door to the front, side door to garden. Lighting and electrics. - Garden
15.36m x 16.34m (250.9 sqm) - 50' 4" x 53' 7" (2701 sqft)
Patio doors to fence - 15.36m
Width fence to fence back 16.34m
Conservatory - Garage 7.98m
Back door to fence 8.75m
Rear and side gardens are large with mainly grass lawn. Bordered with shrubs, trees and corner rockery. Garden shed. Access to garage via side door. To the front is a lawned front garden and driveway for cars which leads to detached single garage.
Please note, all dimensions are approximate / maximums and should not be relied upon for the purposes of floor coverings.
Additional Information:
Band D
Band D (55-68)
Marketed by EweMove Sales & Lettings (Crosby) - Property Reference 24160
Property Location
Marketed by EweMove Sales & Lettings - Formby
Disclaimer Property descriptions and related information displayed on this page are marketing materials provided by EweMove Sales & Lettings - Formby. estateagents365.uk does not warrant or accept any responsibility for the accuracy or completeness of the property descriptions or related information provided here and they do not constitute property particulars. Please contact EweMove Sales & Lettings - Formby for full details and further information.


