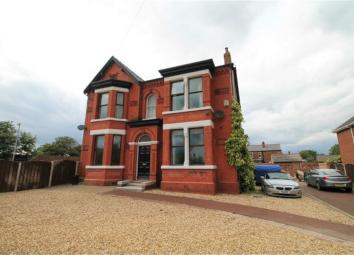Detached house for sale in Liverpool L37, 5 Bedroom
Quick Summary
- Property Type:
- Detached house
- Status:
- For sale
- Price
- £ 600,000
- Beds:
- 5
- County
- Merseyside
- Town
- Liverpool
- Outcode
- L37
- Location
- Elson Road, Formby, Liverpool, Merseyside L37
- Marketed By:
- Abode Crosby
- Posted
- 2024-04-29
- L37 Rating:
- More Info?
- Please contact Abode Crosby on 0151 382 7943 or Request Details
Property Description
Situated within a fantastic sized corner plot, this character five/six bedroom home offers any buyer an opportunity to modernise a residence that needs upgrading but offers plenty of potential. Oozing many original features, this double fronted private home is a project that is waiting for a special buyer.
Ideally located for Formby's finest schools - both primary and secondary, shops, transport links and easy access to Formby Beach.
The property briefly comprises of entrance porch, hallway with access to cellars, lounge, sitting room, family room, pantry, spacious kitchen opening onto dining room with sitting area. Utility room and WC off. To the first and second floors are five double bedrooms, dressing room to the master bedroom, two bathrooms (one partially completed), loft room and office space.
Outside is a sunny south/west facing private garden to the side with patio areas. Good sized private garden to the front with parking for several cars. The property has a gas fired central heating system.
Ground floor
Porch
Hardwood entrance door, wood flooring. Meter cupboards.
Hallway
Glazed entrance door, radiator. Ornate ceiling coving. Door leading to cellars.
Lounge
5.89m x 4.72m (19' 4" x 15' 6") Ornate open fire with marble surround. Radiator. Ornate panelled ceiling with coving and ceiling rose. Double glazed bay window.
Sitting Room
Double glazed bay window, radiator. Ornate coving to ceiling, wood effect flooring. Original cast iron fire surround with open fire.
Snug
5.31m x 3.59m (17' 5" x 11' 9") Double glazed bay window to side, radiator. Gas fire. Wood effect flooring.
Dining Room
4.84m x 3.34m (15' 11" x 10' 11") Wood effect flooring, fitted display cabinet, radiator. Opening to:
Kitchen
4.64m x 5.21m (15' 3" x 17' 1") Range of units comprising of worktops inset with acrylic sink unit with splash backs. Range style gas cooker with extractor fan over. Two sash windows to rear and side. Skylight window. Tiled flooring, radiator. Opening to:
Family Room
4.24m x 2.77m (13' 11" x 9' 1") UPVC double glazed French doors leading to garden, radiator. Tiled flooring.
Utility room
2.86m x 2.29m (9' 5" x 7' 6") Wall mounted boiler. Plumbing for washing machine, space for dryer. Tiled flooring. Door and window to rear. Separate storage cupboard.
WC
Low level WC, wash hand basin. Window to rear.
Pantry
4.54m x 1.53m (14' 11" x 5') Sash window, original storage cupboards with solid wood block tops, cloaks area.
First floor
Landing
Ornate ceiling, stairs to second floor.
Bedroom 1
6.05m x 4.32m (19' 10" x 14' 2") Double glazed sash bay window, radiator. Door to:
Dressing Room
2.27m x 2.38m (7' 5" x 7' 10") Sash window.
Bedroom 2
5.12m x 4.82m (16' 10" x 15' 10") Sash bay window, radiator.
Bedroom 3
4.30m x 3.84m (14' 1" x 12' 7") Double glazed window, radiator.
Bedroom 4
4.84m x 3.34m (15' 11" x 10' 11") Sash window to side, radiator.
Bathroom
4.73m x 1.51m (15' 6" x 4' 11") White suite comprising of panel bath, low level WC, wash hand basin. Tiled walls and flooring, radiator/towel rail. Sash window.
Bathroom 2
3.55m x 2.50m (11' 8" x 8' 2") Currently under fitment. White suite comprising of separate shower cubicle, panel bath, low level WC, wash hand basin. Sash window to side.
Office
1.71m x 2.04m (5' 7" x 6' 8") Sash window to side.
Second floor
Landing
Skylight
Bedroom 5
4.69m x 5.64m (15' 5" x 18' 6") Sash window to side, access to loft space.
Storage room
1.66m x 1.93m (5' 5" x 6' 4")
outside
Garden
A particular feature of the property is the private sunny south/west facing garden. Laid to lawn with paved and decked patio areas. Summer house.
Front garden is pebbled for ease of maintenance with access to garden. Good sized driveway affording parking for ample cars.
Property Location
Marketed by Abode Crosby
Disclaimer Property descriptions and related information displayed on this page are marketing materials provided by Abode Crosby. estateagents365.uk does not warrant or accept any responsibility for the accuracy or completeness of the property descriptions or related information provided here and they do not constitute property particulars. Please contact Abode Crosby for full details and further information.

