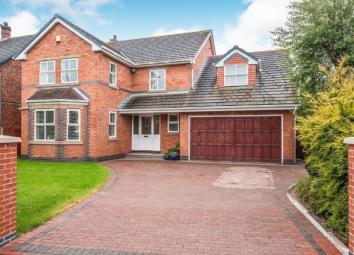Detached house for sale in Liverpool L37, 5 Bedroom
Quick Summary
- Property Type:
- Detached house
- Status:
- For sale
- Price
- £ 685,000
- Beds:
- 5
- County
- Merseyside
- Town
- Liverpool
- Outcode
- L37
- Location
- Barton Heys Road, Formby, Liverpool, Merseyside L37
- Marketed By:
- Entwistle Green - Formby
- Posted
- 2024-04-21
- L37 Rating:
- More Info?
- Please contact Entwistle Green - Formby on 01704 206729 or Request Details
Property Description
This, one of kind, five bedroom detached family home has been finished to a superb specification and is being offered for sale with Entwistle Green's Formby office. This prestigious property comprises; grand entrance hallway, lounge, sitting room, open plan kitchen/entertaining room, utility, cloakroom, first floor landing with five double bedrooms, two en-suites, master with his and hers walk-in wardrobes and a family bathroom.This exceptional property must be seen to be appreciated so contact our office today to arrange a viewing!
Finished to a high specification
Extended
Five double bedrooms
Open plan kitchen/entertaining room
Solar panels
Porch 15' x 9'9" (4.57m x 2.97m).
Hall 11'3" x 19'6" (3.43m x 5.94m). Spacious hallway with wood flooring. Oak internal doors. Radiator.
Living Room 18'3" x 13'4" (5.56m x 4.06m). Feature double glazed uPVC bay window to front. Radiator. Fireplace and surround.
Sitting Room 23'5" x 13'4" (7.14m x 4.06m). Solid wood flooring. Double glazed uPVC French windows to garden. Radiator.
Kitchen/Family Room 27'5" x 22'10" (8.36m x 6.96m). Superb, open-plan kitchen/entertaining space with feature island and high gloss pan drawers, aeg 5 ring gas hob with extractor over and Quartz worktops. Fitted high gloss wall and base units with Quartz worktops and integrated appliances comprising; aeg single oven/microwave, single aeg oven, Bosch Freezer, Bosch dishwasher, under-mounted sink with mixer tap and under unit LED lighting. Space for American style fridge/freezer. Porcelain tiled flooring with under-floor heating. Entertaining/dining area overlooking the garden with bi-folding and French doors.
Utility 12'5" x 5'11" (3.78m x 1.8m). Sink and drainer with mixer tap. Plumbing and housing for washing machine. Door to side. Integral access to garage.
WC 4'5" x 6'1" (1.35m x 1.85m). Low level wc. Wash basin. Tiling. Towel radiator.
Master Bedroom 22'4" x 15'6" (6.8m x 4.72m). Impressive master bedroom with wood flooring, raised step level with LED lighting leading up to feature Apex window. Side window. His and hers walk in wardrobes. Door to:
En Suite One 9'7" x 6'1" (2.92m x 1.85m). Shower enclosure with thermostatic shower. Low level wc. Wash basin. Double glazed window to rear.
Bedroom One 14'10" x 13'4" (4.52m x 4.06m). Double glazed uPVC window. Radiator. Door to:
En Suite Two 6'3" x 9'2" (1.9m x 2.8m). Shower enclosure with thermostatic shower. Low level wc. Wash basin. Heated towel rail. Double glazed uPVC window to side.
Bedroom Two 13'6" x 9'9" (4.11m x 2.97m). Double glazed uPVC window. Radiator.
Bedroom Three 11'3" x 9'9" (3.43m x 2.97m). Double glazed uPVC window. Radiator.
Bedroom Four 11' x 9'9" (3.35m x 2.97m). Double glazed uPVC window. Radiator.
Bathroom 7'10" x 8'4" (2.39m x 2.54m). Freestanding bath. Shower cubicle. Low level wc. Wash basin.
Double Garage 19'5" x 15'6" (5.92m x 4.72m). Power and lighting.
Outside x . Generous front driveway providing off road parking for several cars. Access to double garage. Rear enclosed, South facing garden which is not directly overlooked, mostly laid to lawn with attractive borders and sunny aspect. To the roof: Solar panels provide a tax free income of c£1500 per annum.
Property Location
Marketed by Entwistle Green - Formby
Disclaimer Property descriptions and related information displayed on this page are marketing materials provided by Entwistle Green - Formby. estateagents365.uk does not warrant or accept any responsibility for the accuracy or completeness of the property descriptions or related information provided here and they do not constitute property particulars. Please contact Entwistle Green - Formby for full details and further information.


