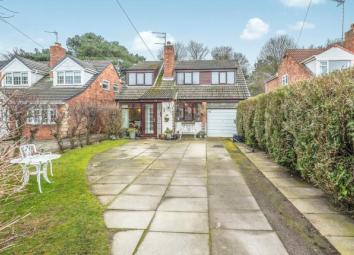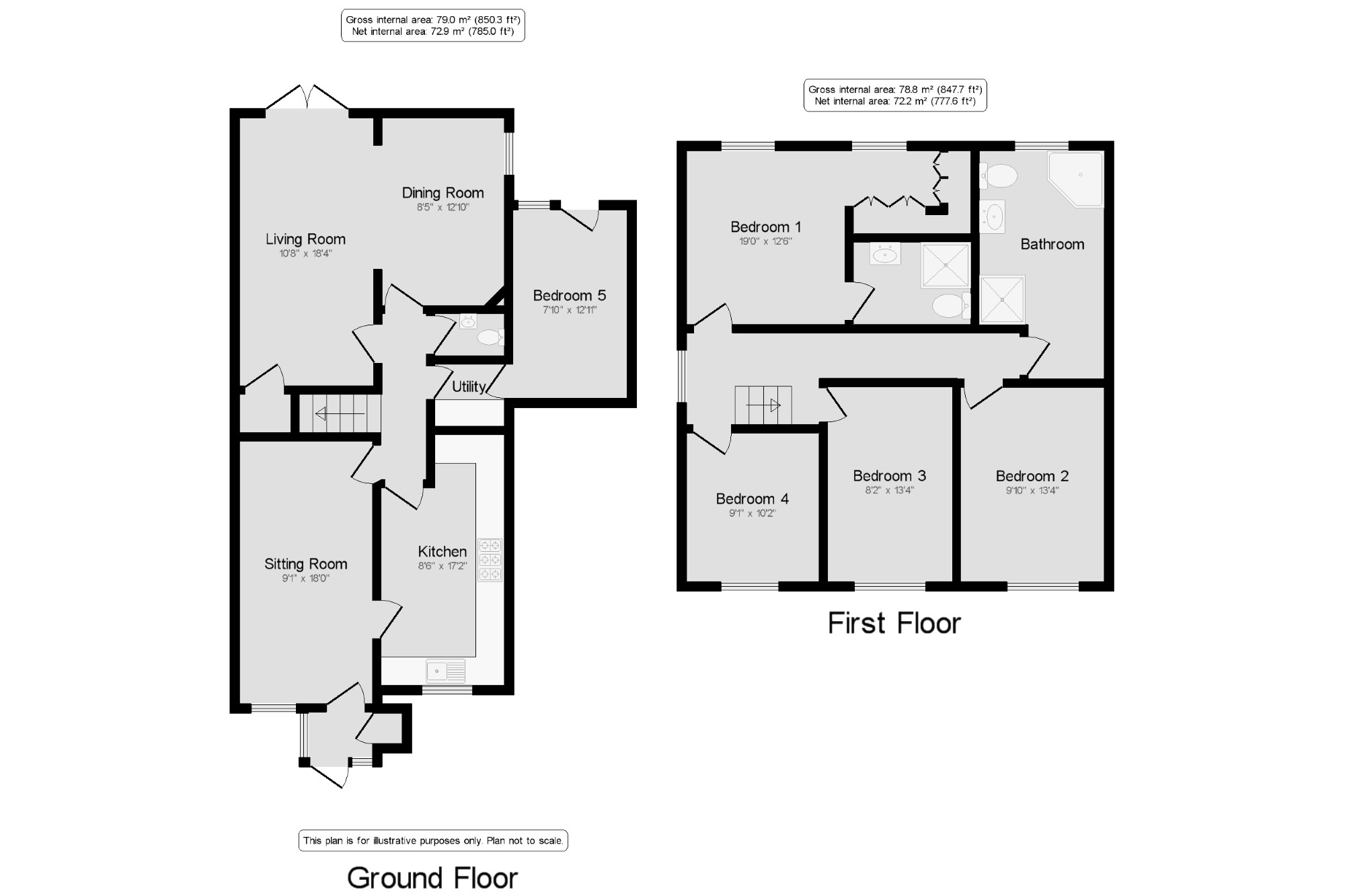Detached house for sale in Liverpool L37, 5 Bedroom
Quick Summary
- Property Type:
- Detached house
- Status:
- For sale
- Price
- £ 410,000
- Beds:
- 5
- Baths:
- 1
- Recepts:
- 2
- County
- Merseyside
- Town
- Liverpool
- Outcode
- L37
- Location
- Lime Tree Way, Formby, Liverpool, Merseyside L37
- Marketed By:
- Entwistle Green - Formby
- Posted
- 2024-04-10
- L37 Rating:
- More Info?
- Please contact Entwistle Green - Formby on 01704 206729 or Request Details
Property Description
Entwistle Green are presenting to the market this highly desirable, detached family home. The ground floor of the property briefly comprises: Entrance porch, sitting room, kitchen, living room open to dining room, fifth bedroom, utility and wc. To the first floor are four bedrooms, master with en-suite and dressing area and a good sized family bathroom. The living accommodation is well-planned, well-presented and spacious and further benefits from generous off road parking, garage and rear enclosed garden which is not directly overlooked and has a sunny aspect. Internal inspection of this lovely family home is highly recommended.
Detached
Five bedrooms
Master en-suite
Garage
Attractive rear enclosed garden
Porch x . Entrance Porch.
Sitting Room 9'1" x 18' (2.77m x 5.49m). Window to front aspect. Open fire. Wood effect flooring. Radiator.
Kitchen 8'6" x 17'2" (2.6m x 5.23m). Fitted wall and base units with complementary work surfaces. Integrated oven and extractor hood. Tiled splashback. Sink and drainer with mixer tap. Housing for dishwasher and fridge/freezer. Double glazed uPVC window.
Living Room 10'8" x 18'4" (3.25m x 5.59m). Double glazed uPVC French doors and window to garden. Fireplace and surround. Radiator.
Utility 4'9" x 4'3" (1.45m x 1.3m). Plumbing and housing for washing machine and tumble dryer.
Bedroom 5 7'10" x 12'11" (2.39m x 3.94m). Double glazed uPVC patio doors to garden. Radiator.
WC 4'9" x 2'10" (1.45m x 0.86m). Low level wc. Wash basin.
Dining Room 8'5" x 12'10" (2.57m x 3.91m). Spacious dining space. Wood effect flooring. Radiator. Double glazed uPVC window.
Bedroom 1 19' x 12'6" (5.8m x 3.8m). Generous master bedroom with dressing area with fitted wardrobes. Double glazed uPVC windows. Radiator.
Bedroom 2 9'10" x 13'4" (3m x 4.06m). Double glazed uPVC window. Radiator.
Bedroom 3 8'2" x 13'4" (2.5m x 4.06m). Double glazed uPVC window. Radiator.
Bedroom 4 9'1" x 10'2" (2.77m x 3.1m). Double glazed uPVC window. Radiator.
Outside x . To front: Off road parking and access to garage with up and over door. To rear: Enclosed garden mostly laid to lawn with shrubs and borders, is not directly overlooked and has a lovely sunny aspect!
Property Location
Marketed by Entwistle Green - Formby
Disclaimer Property descriptions and related information displayed on this page are marketing materials provided by Entwistle Green - Formby. estateagents365.uk does not warrant or accept any responsibility for the accuracy or completeness of the property descriptions or related information provided here and they do not constitute property particulars. Please contact Entwistle Green - Formby for full details and further information.


