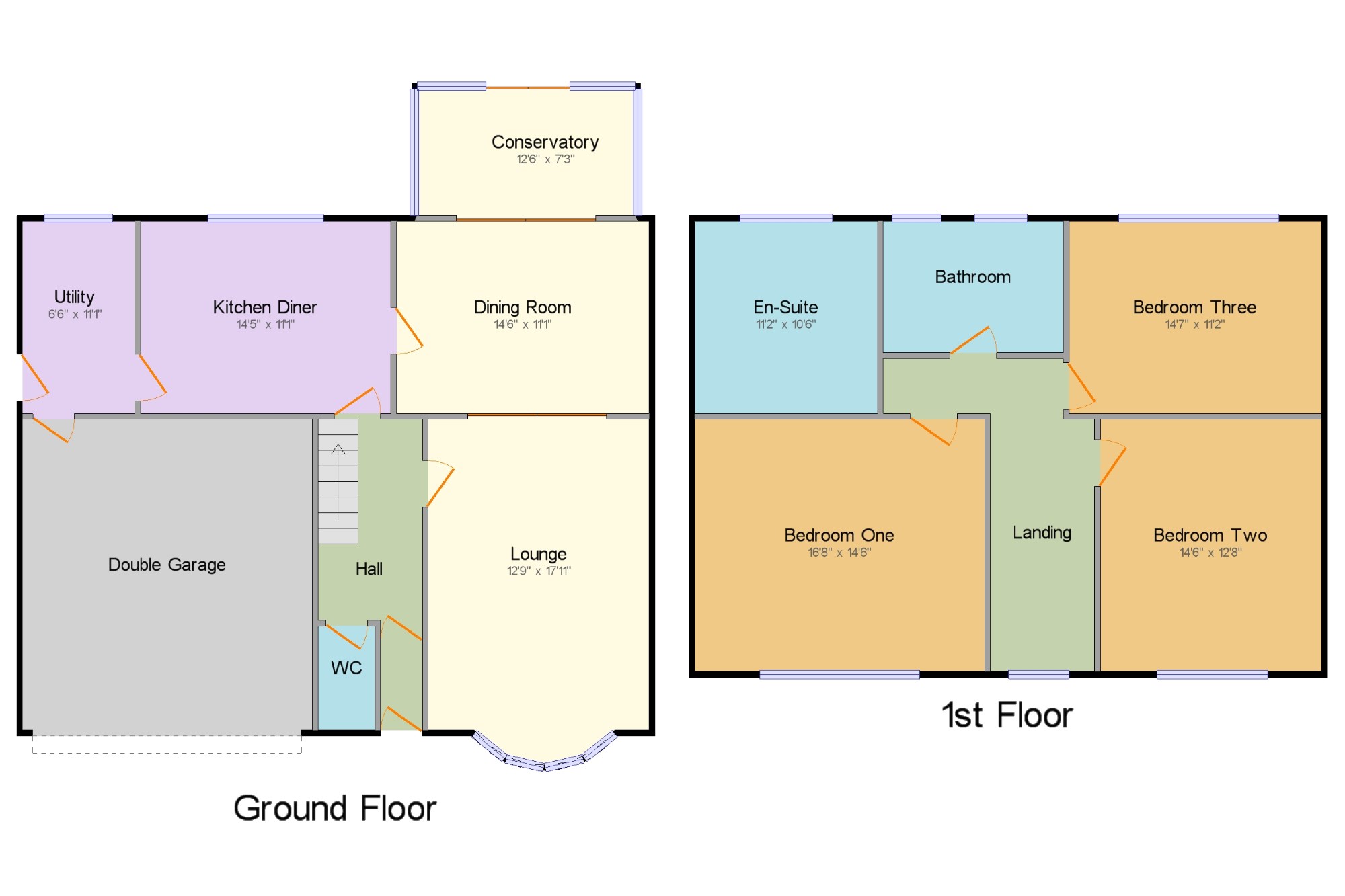Detached house for sale in Liverpool L37, 3 Bedroom
Quick Summary
- Property Type:
- Detached house
- Status:
- For sale
- Price
- £ 450,000
- Beds:
- 3
- Baths:
- 1
- Recepts:
- 3
- County
- Merseyside
- Town
- Liverpool
- Outcode
- L37
- Location
- The Paddock, Formby, Liverpool, Merseyside L37
- Marketed By:
- Entwistle Green - Formby
- Posted
- 2018-10-09
- L37 Rating:
- More Info?
- Please contact Entwistle Green - Formby on 01704 206729 or Request Details
Property Description
This spacious three bedroom detached family home is situated in a pleasant cul-de-sac within a prestigious Formby location. Offering excellent family living accommodation and boasting a double garage and rear garden, the property briefly comprises: Lounge, dining room, conservatory, kitchen/diner, utility room, three double bedrooms, en-suite/dressing room and family bathroom.
Detached Family Home
Three Double Bedrooms
En-Suite & Bathroom
Driveway & Double Garage
Rear Garden
Entrance Hall x . Entrance porch, radiator, stairs to the landing.
Downstairs WC x . UPVC double glazed window, WC and wash hand basin.
Lounge 17'11" x 12'9" (5.46m x 3.89m). UPVC double glazed bay window to the front, two radiators, electric fireplace.
Dining Room 14'6" x 11'1" (4.42m x 3.38m). Double glazed patio doors into the conservatory, radiator.
Conservatory 12'6" x 7'3" (3.8m x 2.2m). UPVC double glazed conservatory with sliding doors leading into the rear garden, tiled floor.
Kitchen/Diner 14'5" x 11'1" (4.4m x 3.38m). Fitted with a range of wall and floor mounted kitchen units with complementing work surfaces and breakfast bar, inset sink unit with drainer, gas hob, electric oven. UPVC double glazed window to the rear, radiator, vinyl flooring.
Utility 11'1" x 6'6" (3.38m x 1.98m). UPVC double glazed window to the rear and storm door to the side, vinyl flooring and a range of kitchen units with complementing work surfaces, inset sink unit with drainer, housing for washing machine, dishwasher and low level fridge. Door into the garage.
Landing x . UPVC double glazed bay window to the front, storage cupboard.
Bedroom One 15' x 14'6" (4.57m x 4.42m). UPVC double glazed window to the front, radiator, built-in bedroom furniture.
En-Suite/Dressing Room x . Spacious en-suite with dressing area. UPVC double glazed window to the rear, radiator, inset ceiling spotlights, WC and wash hand basin set in vanity unit, double shower.
Bedroom Two 14'6" x 12'8" (4.42m x 3.86m). UPVC double glazed window to the front, radiator.
Bedroom Three 14'7" x 11'2" (4.45m x 3.4m). UPVC double glazed window to the rear, radiator, built-in bedroom furniture.
Family Bathroom 10'4" x 7'7" (3.15m x 2.31m). Two UPVC double glazed windows to the rear, radiator, inset ceiling spotlights, shaver point, extractor fan, WC and wash hand basin set in vanity unit and bath with overhead shower.
Outside x . Driveway to the front leads to the integral double garage. To the rear of the property is a garden, laid to lawn with a range of mature shrubs and trees with patio seating area.
Property Location
Marketed by Entwistle Green - Formby
Disclaimer Property descriptions and related information displayed on this page are marketing materials provided by Entwistle Green - Formby. estateagents365.uk does not warrant or accept any responsibility for the accuracy or completeness of the property descriptions or related information provided here and they do not constitute property particulars. Please contact Entwistle Green - Formby for full details and further information.


