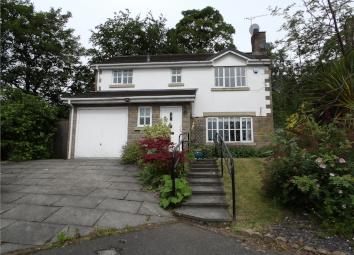Detached house for sale in Liverpool L36, 4 Bedroom
Quick Summary
- Property Type:
- Detached house
- Status:
- For sale
- Price
- £ 275,000
- Beds:
- 4
- Baths:
- 2
- Recepts:
- 2
- County
- Merseyside
- Town
- Liverpool
- Outcode
- L36
- Location
- Wynwood Park, Liverpool, Merseyside L36
- Marketed By:
- Sutton Kersh - West Derby & Central Liverpool Sales
- Posted
- 2024-04-15
- L36 Rating:
- More Info?
- Please contact Sutton Kersh - West Derby & Central Liverpool Sales on 0151 382 7949 or Request Details
Property Description
Sutton Kersh are delighted to bring to the sales market this beautiful detached property situated in on the popular and desirable Wynwood Park, early viewings are highly recommended to fully appreciate this property on offer accommodation which briefly comprises: Reception hall, cloaks/WC, L - shaped lounge, conservatory, dining area and kitchen, To the first floor landing there are four bedrooms, master en-suite and family bathroom/WC. The property has double glazed windows and gas central heating system. The property is situated on a corner plot located at the head of a cul-de-sac location.
Viewings are strictly by appointment and can be arranged via our West Derby Office.
Entrance Vestibule
Downstairs W.C
Low level W.C and cistern, wash hand basin, radiator and double glazed window to the front.
Hallway
Stairs to the first floor landing, ceiling light points, radiator, double glazed window to the side, under stairs storage.
Lounge (4.07m x 3.81m)
Double glazed window to the front, living flame gas fire and surround.
Dining Area (3.51m x 2.63m)
Wall lights, sliding patio doors to the rear.
Kitchen (2.71m x 2.44m)
Wall, draw and base units with roll top work surface to compliment, stainless steel sink and drainer, integrated fridge and oven, space for washing machine, access to the integral garage and conservatory.
Dining Area (3.42m x 2.6m)
Conservatory
Bedroom One (3.73m x 3.68m)
Ceiling light point, fitted robes, double glazed window and radiator.
En-Suite
Shower cubicle, low level W.C, wash hand basin, radiator, double glazed window, part tiled walls.
Bedroom Two (3.66m x 2.62m)
Ceiling light point, fitted robes, double glazed window and radiator.
Bedroom Three (2.65m x 2.69m)
Ceiling light point, fitted robes, double glazed window and radiator.
Bedroom Four (2.63m x 3.39m)
Ceiling light point, fitted robes, double glazed window and radiator.
Main Bathroom
Panelled bath with mixer taps and shower cubicle, low level wc and cistern, wash hand basin, tiled walls, radiaitor.
Rear Garden
Laid to lawn, not directly overlooked, shrub bed and borders
Side Garden
Flagged patio areas
Front Garden
Laid to lawn, off road parking, shrub bed and boundaries
Property Location
Marketed by Sutton Kersh - West Derby & Central Liverpool Sales
Disclaimer Property descriptions and related information displayed on this page are marketing materials provided by Sutton Kersh - West Derby & Central Liverpool Sales. estateagents365.uk does not warrant or accept any responsibility for the accuracy or completeness of the property descriptions or related information provided here and they do not constitute property particulars. Please contact Sutton Kersh - West Derby & Central Liverpool Sales for full details and further information.

