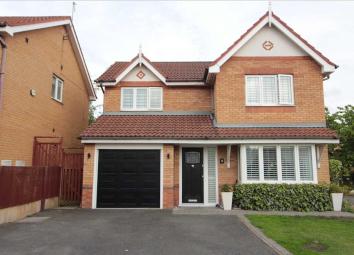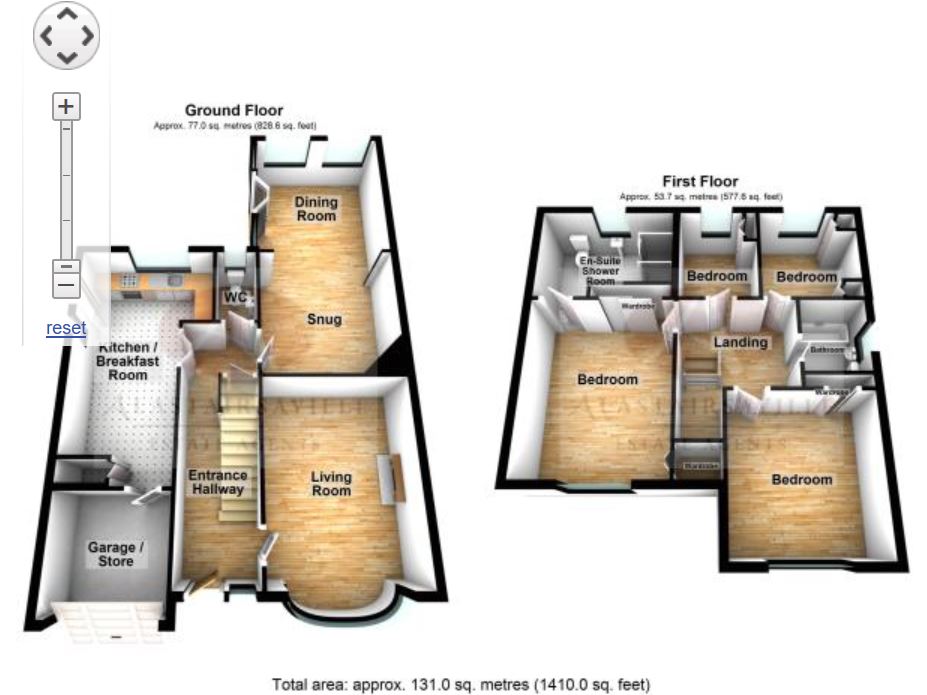Detached house for sale in Liverpool L32, 4 Bedroom
Quick Summary
- Property Type:
- Detached house
- Status:
- For sale
- Price
- £ 235,000
- Beds:
- 4
- Baths:
- 2
- Recepts:
- 1
- County
- Merseyside
- Town
- Liverpool
- Outcode
- L32
- Location
- Shelley Court, Kirkby, Liverpool L32
- Marketed By:
- Doran Kennedy
- Posted
- 2019-05-15
- L32 Rating:
- More Info?
- Please contact Doran Kennedy on 0151 353 9048 or Request Details
Property Description
***4 bedroom extended detached property***
Doran Kennedy Sales are more than delighted to offer this Forever Home to the sales market, situated on the Brookhaven development on the edge of Kirkby. This very popular estate is ideal for commuters as the M57, M58 and A580 are all to hand, with schools, recreational and shopping amenities all close by. The property briefly comprises of :- Modern composite entrance door into spacious hallway, there is a newly decorated lounge to the front of the property, modern kitchen with utility and Dining area, downstairs Wc and a further lounge to the rear, upstairs you have a large landing with 4 bedrooms off here with the master having En-Suite facility's, the family bathroom is also located here.
The properties current owners have recently re decorated most rooms and have invested a lot of time and money to make this property a very desirable family home, the property also benefits from gas central heating and Upvc double glazing throughout and solid oak doors to all rooms
Early viewings are a must, and can be booked by calling .
Hall (1.70m (5' 7") x 5.00m (16' 5"))
Modern composite (Rock Door) with Ceramic flooring, Radiator and stairs to first floor.
Lounge (3.18m (10' 5") x 4.50m (14' 9"))
Relax in this beautiful lounge, with mood lighting around the ceiling, deep piled carpeted flooring, Bay upvc window to the front of the property, radiator and solid oak door.
Kitchen (3.67m (12' 0") x 3.15m (10' 4"))
Modern fully fitted kitchen, built in oven with induction hob and extractor, stone work tops and ceramic flooring, upvc window to the rear and stable composite door to the side of the property. Solid oak doors to the hall and Utility room.
Dining Room/Kitchen (2.44m (8' 0") x 2.32m (7' 7"))
Unwind after a hard day around this very sociable kitchen, with ceramic flooring and designer radiator, television point on the wall makes this a great spot to catch up on the days news.
Lounge/Sun Room (2.89m (9' 6") x 6.69m (21' 11"))
Located to the rear of the property, this room is equipped with a solid fuel/Log burner, great for those winter evenings, ceramic flooring leading into the sun room.
Sun Room/Lounge
Beautiful bright room with upvc windows all around overlooking the garden, ceramic flooring and radiator.
Wc (1.72m (5' 8") x 0.91m (3' 0"))
Upvc window to the rear, low level modern toilet with matching sink, towel heater and ceramic flooring.
Landing (2.61m (8' 7") x 2.31m (7' 7"))
Great sized landing with all bedrooms and family bathroom off here.
Bedroom 1 (3.30m (10' 10") x 3.79m (12' 5"))
Upvc window to the front of the property, laminated flooring, two built in wardrobes, spot lights to ceiling, solid oak door, radiator and door leading to En-Suite.
En-Suite (2.24m (7' 4") x 2.11m (6' 11"))
Upvc window to the rear of the property, low level modern toilet and basin, walk in shower, heated towel rail, fully tiled walls with ceramic flooring.
Bedroom 2 (2.25m (7' 5") x 2.93m (9' 7"))
Upvc window to the front of the property, built in wardrobe, spotlights to ceiling, radiator, solid oak door and laminated flooring.
Bedroom 3 (2.25m (7' 5") x 2.93m (9' 7"))
Upvc window to the rear of the property, built in bedroom furniture, laminated flooring, solid oak door and radiator.
Bedroom 4 (2.21m (7' 3") x 2.40m (7' 10"))
Upvc window to the rear of the property, built in wardrobe, radiator, solid oak door and laminated flooring.
Bathroom (1.90m (6' 3") x 2.20m (7' 3"))
Upvc window to the side of the property, paneled bath with low level toilet and built in basin, spotlights to ceiling, fully tiled walls with ceramic flooring.
Garden
Good sized garden with two patio areas, laid to lawn and borders for shrubs and plants
Garden Building (3.00m (9' 10") x 3.50m (11' 6"))
This building has a variety of uses, equipped with toilet facilities and patio doors, this could house a hot tub, bar or office, even just somewhere for peace and sanctuary.
Garage
The garage has been converted to house the utility room and storage area.
Property Location
Marketed by Doran Kennedy
Disclaimer Property descriptions and related information displayed on this page are marketing materials provided by Doran Kennedy. estateagents365.uk does not warrant or accept any responsibility for the accuracy or completeness of the property descriptions or related information provided here and they do not constitute property particulars. Please contact Doran Kennedy for full details and further information.


