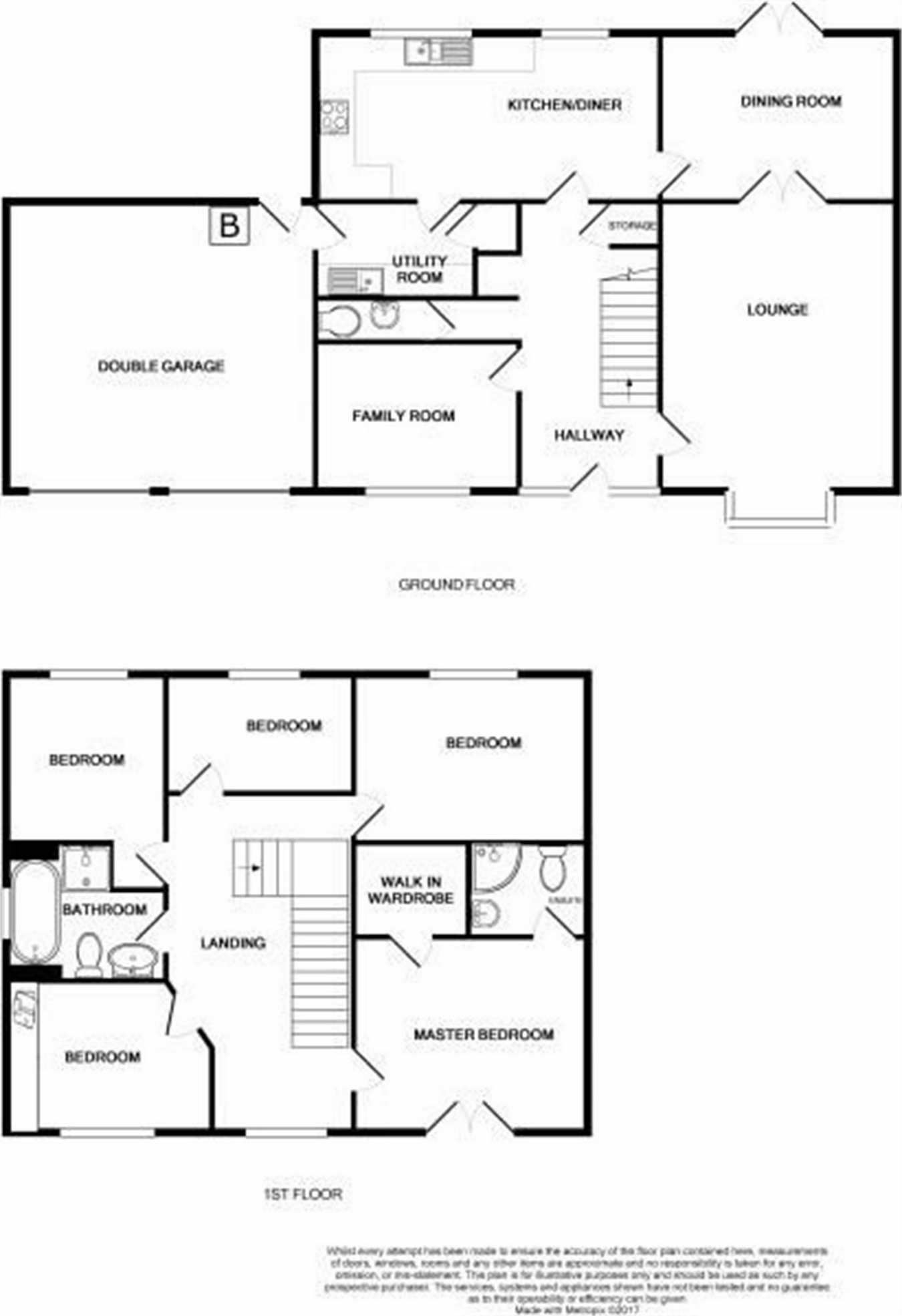Detached house for sale in Liverpool L25, 5 Bedroom
Quick Summary
- Property Type:
- Detached house
- Status:
- For sale
- Price
- £ 575,000
- Beds:
- 5
- County
- Merseyside
- Town
- Liverpool
- Outcode
- L25
- Location
- The Old Quarry, Woolton Village, Liverpool, Merseyside L25
- Marketed By:
- Abode Allerton
- Posted
- 2019-01-28
- L25 Rating:
- More Info?
- Please contact Abode Allerton on 0151 382 3881 or Request Details
Property Description
Tucked away at the back of the stunning "Old Quarry", within a short walk of Woolton Village, sits this impressive family home. Backing onto the Quarry wall itself and sat in a very generous plot, the property must be viewed to appreciate the amount of accommodation on offer.
Accommodation comprises; porch leading to large entrance hall, family room, downstairs toilet, large lounge with archway to dining room; kitchen/dining room with separate utility room & integral double garage. Upstairs there are five good sized bedrooms, master bedroom with en-suite & separate dressing room and family bathroom.
To the front is a generous lawn area with mature borders & large driveway. To the rear is an ample garden with mature plantings, backed by the impressive Quarry Wall.
Ground Floor
Entrance Hallway
UPVC front door leading to large hallway with stairs to first floor, under-stair storage cupboards, radiator, laminate flooring and doors to downstairs rooms.
Family Room
3.58m x 2.66m (11' 9" x 8' 9")
Double glazed window to front aspect, coving, radiator & laminate flooring.
Toilet
Low level w/c, wash hand basin, laminate flooring, tiled walls and extractor fan.
Lounge
6.32m Max x 4.31m (20' 9" x 14' 2")
Bay with double glazed window to front aspect, coving, two radiators, wall lights, laminate flooring, gas fire with marble surround and hearth
Kitchen/Diner
With a range of base & wall units, roll top work surfaces, stainless steel sink/drainer with mixer tap, electric oven, gas hob with extractor over, tiled surround, space for utilities, tiled flooring, dining area and double glazed windows to rear aspect.
Utility Room
3.58m x 1.68m (11' 9" x 5' 6")
With a range of base & wall units, roll top work surfaces, stainless steel sink/drainer, plumbing for utilities, tiled surround, tiled flooring and door to integral garage
Dining Room
4.24m x 3.20m (13' 11" x 10' 6")
Double glazed doors leading to garden, radiator, laminate flooring and archway to lounge.
Double Garage
Up over doors leading to large garage space, utility meters & outputs, double glazed window to rear aspect and door leading to rear garden.
First Floor
Master Bedroom
4.21m x 3.48m (13' 10" x 11' 5")
Double glazed doors to front aspect with Juliet railings, radiator, carpeted flooring, doors to dressing room and en-suite shower room.
En-Suite Shower Room
Corner shower unit with sliding doors, low level w/c, wah hand basin, tiled walls, tiled flooring, radiator and extractor
Bedroom Two
4.04m x 3.38m (13' 3" x 11' 1")
Double glazed window to rear aspect, radiator, fitted wardrobes and carpeted flooring
Bedroom Three
3.60m x 3.07m (11' 10" x 10' 1")
Double glazed window to front aspect, fitted wardrobes/storage, radiator and carpeted flooring
Bedroom Four
3.45m x 2.97m (11' 4" x 9' 9")
Double glazed window to rear aspect, radiator and carpeted flooring
Bedroom Five
3.55m x 2.16m (11' 8" x 7' 1")
Double glazed window to rear aspect, radiator and carpeted flooring.
Family Bathroom
Double glazed window to side aspect, bath with mixer tap and tiled surround, shower cubicle, wash hand basin, chrome towel radiator, tiled walls and flooring
Exterior
Front Garden
Walled garden with large driveway leading to double garage, lawn area with mature borders and access to the rear garden.
Rear Garden
Backed with the impressive feature wall of the quarry, extensive lawn with mature borders & trees and lighting.
Property Location
Marketed by Abode Allerton
Disclaimer Property descriptions and related information displayed on this page are marketing materials provided by Abode Allerton. estateagents365.uk does not warrant or accept any responsibility for the accuracy or completeness of the property descriptions or related information provided here and they do not constitute property particulars. Please contact Abode Allerton for full details and further information.



