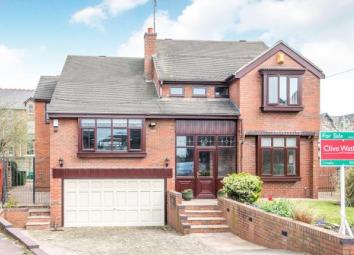Detached house for sale in Liverpool L23, 4 Bedroom
Quick Summary
- Property Type:
- Detached house
- Status:
- For sale
- Price
- £ 525,000
- Beds:
- 4
- Recepts:
- 4
- County
- Merseyside
- Town
- Liverpool
- Outcode
- L23
- Location
- Seathwaite Close, Liverpool, Merseyside L23
- Marketed By:
- Clive Watkin - Crosby Sales
- Posted
- 2024-04-21
- L23 Rating:
- More Info?
- Please contact Clive Watkin - Crosby Sales on 0151 382 1462 or Request Details
Property Description
Clive Watkin are delighted to offer for sale a rare opportunity for a beautifully presented four bedroom detached property set within a quiet cul-de-sac in the highly desirable residential area of Blundellsands.
Set within close proximity to Crosby beach, this executive detached home offers three good sized reception rooms, a modern, fully fitted kitchen leading into a spacious conservatory. The ground floor additional benefits from a utility room and cloaks WC. The first floor offers four generous sized bedrooms with the master bedroom hosting a en suite bathroom and walk in wardrobe.
We highly recommend a viewing on this beautiful family home to appreciate the amount of accommodation on offer.
Exceptional Detached Home
Four Double Bedrooms
Three Spacious Reception Rooms
Conservatory
Modern Family Shower Room
Beautiful Kitchen/Diner
Utility Room
Cloaks WC
No Chain
Entrance Porch UPVC double glazed entrance door, UPVC double glazed windows to the front, laminate flooring
Entrance Hall Wooden entrance door, wood effect laminate flooring, stairs to mezzanine level and first floor accommodation, radiator
Living Room 17'11" x 14'4" (5.46m x 4.37m). UPVC double glazed window to front aspect, Wood effect laminate flooring, Living flame gas fire set within feature surround, Radiator, UPVC double glazed window to side aspect
Lounge 16'7" x 11'3" (5.05m x 3.43m). UPVC double glazed window to front aspect, Open fire within brick surround, Wood effect laminate flooring, Vaulted ceiling with exposed beams, Radiator
Kitchen/Diner 19'5" x 15' (5.92m x 4.57m). An extensive range of solid wood wall and base units with contrasting granite work surfaces. A large island offers excellent workspace. Aga range oven, Tiled flooring, Radiator, UPVC double glazed window overlooking the rear garden, Under stairs storage cupboard, UPVC double glazed doors leading into conservatory, Door leading into sitting room.
Conservatory 21'10" x 13'2" (6.65m x 4.01m). UPVC double glazed windows to rear and side aspect, Tiled flooring, Exposed brick walls, Radiator, UPVC double glazed doors to rear garden.
Sitting Room 12'11" x 12'6" (3.94m x 3.8m). UPVC double glazed doors leading out to the rear garden, Wood effect laminate flooring, Door to;
Utility Room 6'10" x 6' (2.08m x 1.83m). UPVC double glazed window to side aspect, Range of wall and base units with space for washing machine
Cloaks WC Low level WC, Wash hand basin, UPVC double glazed window to side aspect.
Landing Storage Cupboard, Loft access
Master Bedroom 12'9" x 12'4" (3.89m x 3.76m). UPVC double glazed window to front aspect, wood effect laminte flooring, Radiator, Doors leading to en-suite bathroom and walk in wardrobe.
En Suite Bathroom Panel bath, pedestal wash hand basin and low level WC. Part tiled walls. UPVC double glazed frosted window to side aspect. Walk in shower cubicle and low level WC.
Walk In Wardrobe 10'4" x 6'7" (3.15m x 2m). UPVC double glazed windows to front aspect, Range of shelves and hanging rails.
Bedroom Two 13' x 11' (3.96m x 3.35m). UPVC double glazed windows to front and rear aspect, Wood effect laminate flooring, Radiator, Storage Cupboard
Bedroom Three 10'6" x 8'9" (3.2m x 2.67m). UPVC double glazed window to rear aspect, Wood effect laminate flooring, Feature radiator.
Bedroom Four 9'7" x 8'6" (2.92m x 2.6m). UPVC double glazed window to rear aspect, Radiator
Modern Shower Room 8'5" x 6'10" (2.57m x 2.08m). Walk in shower cubicle with glass screen, Low level WC and vanity wash hand basin, Tiled walls and flooring, towel rail radiator, UPVC double glazed window to rear aspect.
Outside
Front Garden Cobbled driveway offering parking for two cars, Steps leading to front door, laid to lawn area with mature borders.
Rear Garden Laid to lawn, mature borders with trees, shrubs and planting, rockery feature, patio area, Gated side access
Property Location
Marketed by Clive Watkin - Crosby Sales
Disclaimer Property descriptions and related information displayed on this page are marketing materials provided by Clive Watkin - Crosby Sales. estateagents365.uk does not warrant or accept any responsibility for the accuracy or completeness of the property descriptions or related information provided here and they do not constitute property particulars. Please contact Clive Watkin - Crosby Sales for full details and further information.

