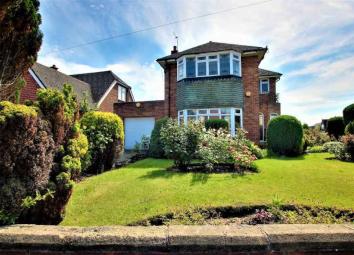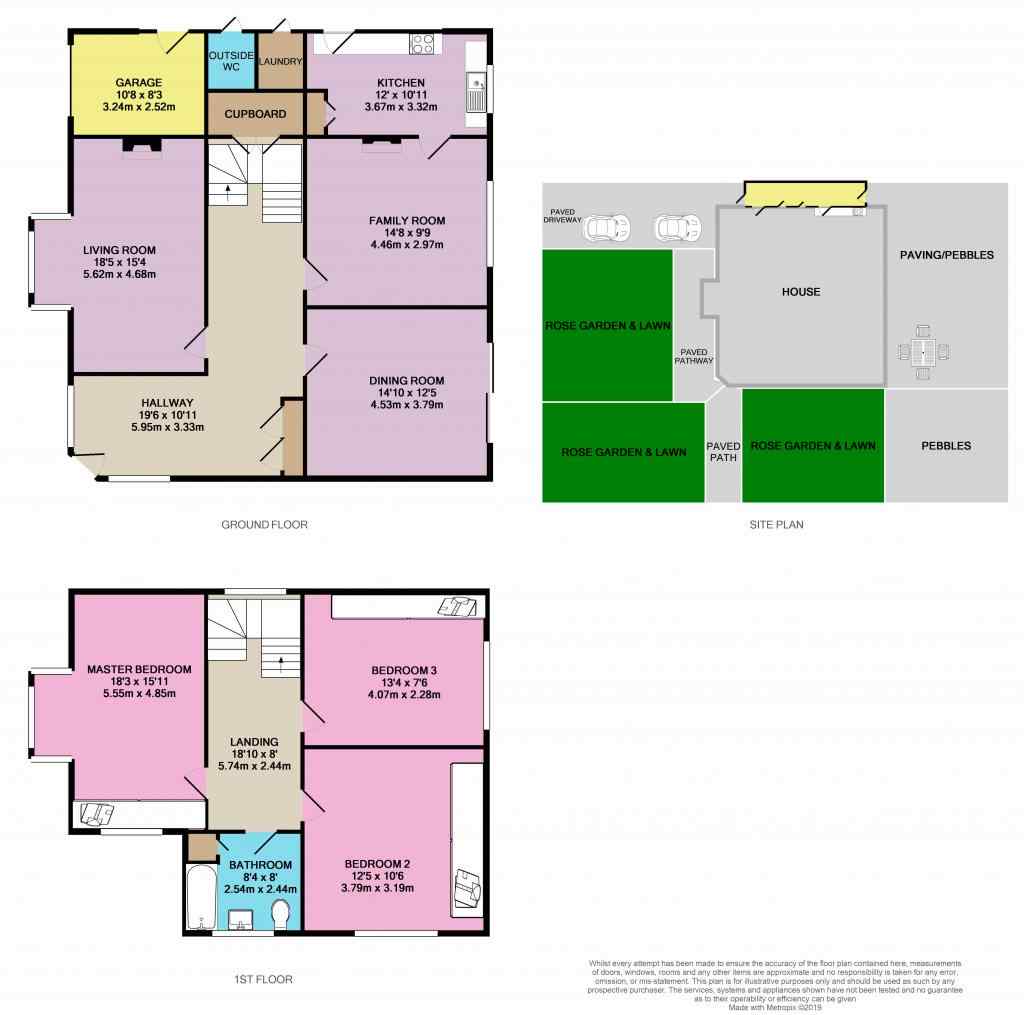Detached house for sale in Liverpool L23, 3 Bedroom
Quick Summary
- Property Type:
- Detached house
- Status:
- For sale
- Price
- £ 425,000
- Beds:
- 3
- Baths:
- 1
- Recepts:
- 3
- County
- Merseyside
- Town
- Liverpool
- Outcode
- L23
- Location
- Ince Road, Thornton, Liverpool L23
- Marketed By:
- EweMove Sales & Lettings - Formby
- Posted
- 2024-04-07
- L23 Rating:
- More Info?
- Please contact EweMove Sales & Lettings - Formby on 01704 206684 or Request Details
Property Description
A rare opportunity to purchase a detached, 3 double bedroom, corner plot home which has only one owner since being purchased off plan. This truly is a unique home with leaded windows, large spacious entrance hallway and ornamental balcony above. An impressive front living room with a large bay window overlooking a well-maintained Rose garden. Also, downstairs is a dining room with doors onto rear garden, family room and kitchen. To the side are three small outbuildings and large brick-built garage. Call 24/7 to view
Walking upstairs it's impossible not to take in the magnificent leaded window filling the landing with coloured light. The Master bedroom is on a grand scale with a large bay window mirroring that of the living room. There is a modern bathroom with built in WC, Sink and plenty of handy storage to keep toiletries out the way. Two further good-sized double bedrooms ideal for families with older children.
Outside to the front is a long driveway suitable for multiple cars leading to the garage with electric slatted garage door. There are beautiful grass lawn areas to both the front and side, bordered with mature shrubs and Rose bushes. To the side is a pebbled area which could easily be incorporated into the more private rear garden which has patio area, ornamental pots and mature trees.
Located within a very popular area of Crosby which offers a fantastic school catchment and easy access to motorways for commuting. You have both Crosby village offering a variety of independent shops, bars and restaurants plus award winning Crosby Beach with Anthony Gormley's 'Another Place'. There are numerous parks in Crosby and vibrant areas such as Coronation Road and College Road offering bars, restaurants and shops outside the village centre.
This property includes:
- Hallway
3.33m x 5.95m (19.8 sqm) - 10' 11" x 19' 6" (213 sqft)
UPVC double glazed front door and windows to front aspect. Fitted Carpet. Solid wood fitted storage unit. Understairs cupboard. Alarm. Doors to Dining Room, Living room and Family room. Radiator. - Lounge
5.62m x 4.68m (26.3 sqm) - 18' 5" x 15' 4" (283 sqft)
Fitted Carpet. Electric fire with surround. Radiators. Attractive Double Glazed Bay window to front aspect. - Dining Room
4.53m x 3.79m (17.1 sqm) - 14' 10" x 12' 5" (184 sqft)
Fitted carpet. Radiator. Sliding doors to rear garden with electric security shutter. - Family Room
4.46m x 2.97m (13.2 sqm) - 14' 7" x 9' 8" (142 sqft)
Fitted carpet. Radiator. Double Glazed window to rear aspect. Electric fire with feature surround. - Kitchen
3.32m x 3.67m (12.1 sqm) - 10' 10" x 12' (131 sqft)
A range of high and base level fitted solid wood units. Sink and drainer. Plumbing for a dishwasher. UPVC double glazed window to rear aspect. Radiator. Pantry cupboard. Electric neff double oven/grill. Hallogen hob. Back door leading to covered outdoor rooms, laundry & outside WC. Access through to rear garden, front garden and Garage. - Landing
Fitted carpet. Beautifal coloured feature leaded window. Doors to all first floor rooms. Storage cupboard. Hatch access to attic. - Bedroom 1
4.84m x 5.55m (26.9 sqm) - 15' 10" x 18' 2" (289 sqft)
Fitted carpet. UPVC double glazed window to rear aspect. Fitted wardrobes. Radiator. - Bedroom 2
3.19m x 3.79m (12 sqm) - 10' 5" x 12' 5" (130 sqft)
Fitted carpet. Radiator. UPVC double glazed window to side aspect. Fitted wooden wardrobes with in built dressing table and mirror. - Bedroom 3
4.07m x 2.27m (9.2 sqm) - 13' 4" x 7' 5" (99 sqft)
Fitted carpet. UPVC double glazed window to rear aspect. Fitted wardrobes wooden doors. Radiator - Bathroom
2.44m x 2.54m (6.1 sqm) - 8' x 8' 4" (66 sqft)
Tiled floor and tiled walls. Window to side aspect.Panel bath with over shower. Storage cupboard housing hot water tank. Built in toilet and sink unit with white high gloss cabinets with lighting and mirror. Chrome heated towel rail. Mirrored bathroom cabinet. - Garage (Single)
5.79m x 3.8m (22 sqm) - 18' 11" x 12' 5" (236 sqft)
Brick built garage with flat roof. Electric garage door. Boiler. Lighting and electrics. - Outbuilding
Cushion flooring. UPVC doors to front garden and rear garden. Collection of three small outside rooms one with WC, one with plumbing for a washing machine and door through to garage.
Please note, all dimensions are approximate / maximums and should not be relied upon for the purposes of floor coverings.
Additional Information:
Band F
Marketed by EweMove Sales & Lettings (Crosby) - Property Reference 24246
Property Location
Marketed by EweMove Sales & Lettings - Formby
Disclaimer Property descriptions and related information displayed on this page are marketing materials provided by EweMove Sales & Lettings - Formby. estateagents365.uk does not warrant or accept any responsibility for the accuracy or completeness of the property descriptions or related information provided here and they do not constitute property particulars. Please contact EweMove Sales & Lettings - Formby for full details and further information.


