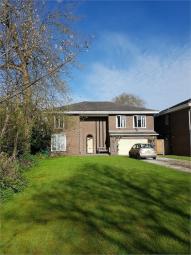Detached house for sale in Liverpool L17, 4 Bedroom
Quick Summary
- Property Type:
- Detached house
- Status:
- For sale
- Price
- £ 530,000
- Beds:
- 4
- County
- Merseyside
- Town
- Liverpool
- Outcode
- L17
- Location
- Riverside View, Fulwood Park, Aigburth, Liverpool, Merseyside L17
- Marketed By:
- Abode Allerton
- Posted
- 2024-05-22
- L17 Rating:
- More Info?
- Please contact Abode Allerton on 0151 382 3881 or Request Details
Property Description
Properties will rarely become available in this sought after location. Sitting in a prime position in Fulwood Park, just off Aigburth Road the property is within close proximity of a wealth of amenities including shopping areas, transport links and fantastic local schools.
Accommodation comprises; a great size entrance hall/dining area, lounge, study, kitchen/breakfast room and cloakroom. To the first floor there are 4 bedrooms, the master having an en suite and dressing room and a large landing. The layout of the whole house could be changed to add further reception rooms and bedrooms. Outside is a substantial front lawn and driveway leading to a double garage. And a good size rear garden. With some cosmetic updating required this could become the perfect family home.
Entrance Hall/Dining Area
8.85m x 4.45m (29' x 14' 7")
Door to front. Double glazed patio doors to rear. Radiator. Open staircase to first floor.
Cloakroom/WC
Window to front. Low level wc. Pedestal wash basin. Radiator.
Lounge
6.29m x 3.77m (20' 8" x 12' 4")
Upvc double glazed bay window to front. Hole in the wall living flame gas fire. Radiator. Double glazed window to side.
Study Room
3.69m x 2.19m (12' 1" x 7' 2")
Upvc double glazed bay window to front. Radiator.
Kitchen/Breakfast Room
4.78m x 4.60m (15' 8" x 15' 1")
Upvc double glazed window to rear. Range of wall and base units. Integrated hob, extractor and double oven. Twin stainless steel sink unit. Breakfast bar. Door to garage.
First Floor
Bedroom 1
6.53m x 3.76m (21' 5" x 12' 4")
Upvc double glazed floor to ceiling window. Radiator. En suite.
Dressing Room
3.73m x 3.50m (12' 3" x 11' 6")
Double glazed window to front. Radiator.
En suite
2.30m x 2.08m (7' 7" x 6' 10")
Double glazed window to side. Shower unit. Low level wc. Pedestal wash basin. Bidet.
Bedroom 2
5.68m x 3.13m (18' 8" x 10' 3")
Upvc double glazed bay window. Radiator.
Bedroom 3
3.46m x 3.36m (11' 4" x 11')
Double glazed window to front. Radiator.
Bedroom 4
4.24m x 2.20m (13' 11" x 7' 3")
Double glazed window to front. Radiator.
Bathroom
2.74m x 2.29m (9' x 7' 6")
Window to side. Panel bath. Shower unit. Low level wc. Pedestal wash basin. Bidet.
Land
Double glazed window to rear.
Outside
Rear Garden
Large lawned garden with trees and shrubs.
Front Garden
Substantial lawned garden with driveway leading to garage.
Double Garage
Up and over door. Door to kitchen.
Property Location
Marketed by Abode Allerton
Disclaimer Property descriptions and related information displayed on this page are marketing materials provided by Abode Allerton. estateagents365.uk does not warrant or accept any responsibility for the accuracy or completeness of the property descriptions or related information provided here and they do not constitute property particulars. Please contact Abode Allerton for full details and further information.

