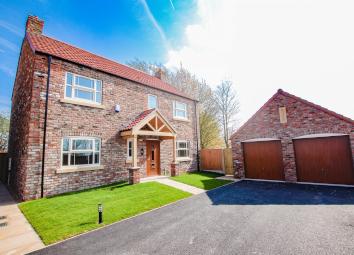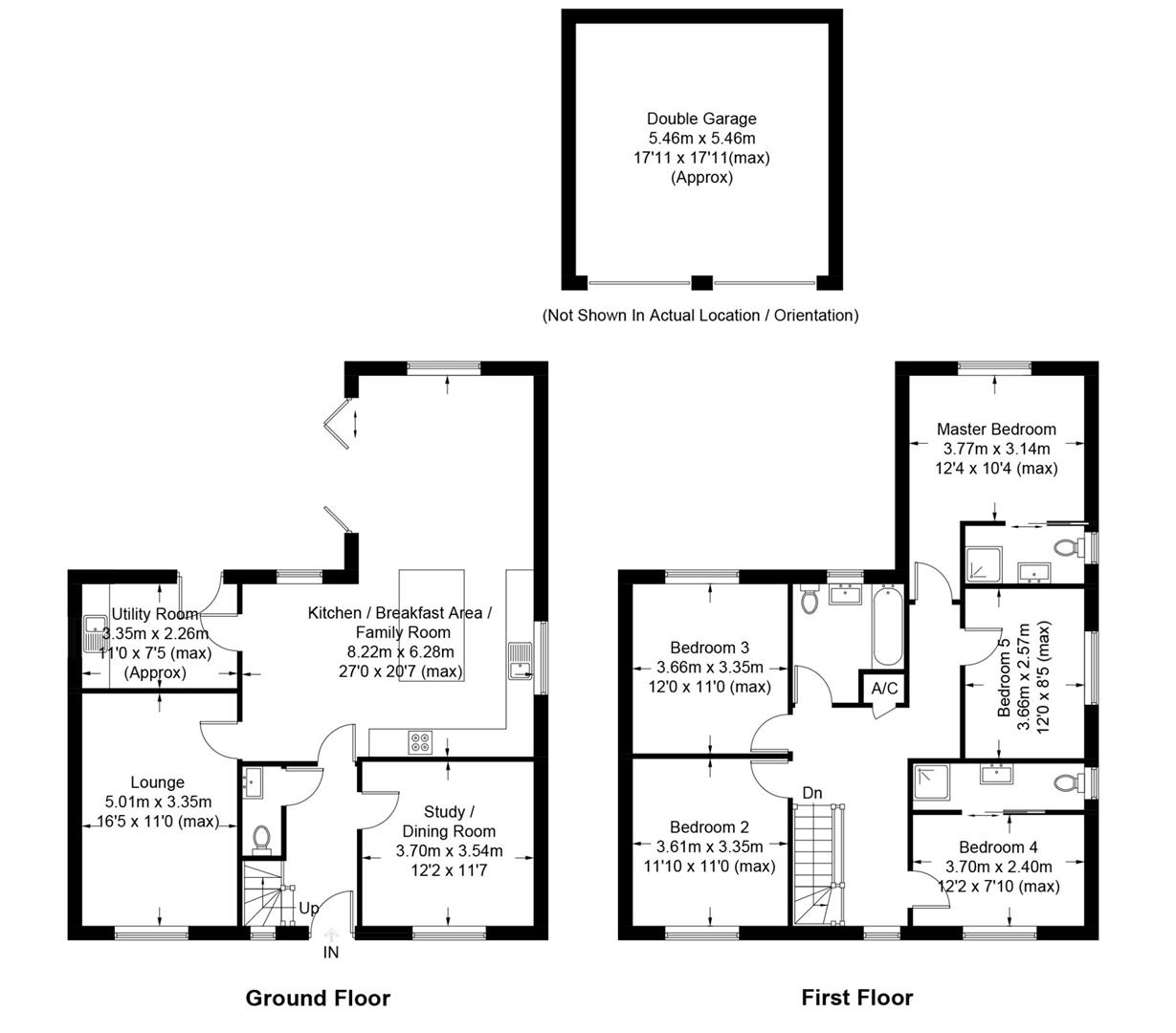Detached house for sale in Lincoln LN6, 5 Bedroom
Quick Summary
- Property Type:
- Detached house
- Status:
- For sale
- Price
- £ 425,000
- Beds:
- 5
- Baths:
- 3
- Recepts:
- 3
- County
- Lincolnshire
- Town
- Lincoln
- Outcode
- LN6
- Location
- Thorpe Lane, Eagle, Lincoln LN6
- Marketed By:
- The New Homes Agent
- Posted
- 2024-04-04
- LN6 Rating:
- More Info?
- Please contact The New Homes Agent on 01522 397688 or Request Details
Property Description
The New Homes Agent is delighted to present to the market this stunning new build home on the edge of the highly sought after village of Eagle. This development, which is to be known as Fledgling Close, comprises 8 stylish new build homes which have all been constructed with a beautiful reclaimed brick. All homes are fitted with triple glazing and underfloor heating which is powered by an air source heat pump system for increased energy efficiency.
Entrance Hall
Kitchen Diner Family (8.22m x 6.28m (26'11" x 20'7"))
Utility (3.35m x 2.26m (10'11" x 7'4"))
Lounge (5.01m x 3.35m (16'5" x 10'11"))
Study/Dining Room (3.7m x 3.54m (12'1" x 11'7"))
W/C (0.85m x 1.94m (2'9" x 6'4"))
Master Bedroom (3.77m x 3.14m (12'4" x 10'3"))
En-Suite
Bedroom Two (3.61m x 3.35m (11'10" x 10'11"))
Bedroom Three (3.66m x 3.35 (12'0" x 10'11"))
Bedroom Four (3.7m x 2.4m (12'1" x 7'10"))
Ensuite
Bathroom (2.57m x 2.41m (8'5" x 7'10"))
Garage (5.46m x 5.46m (17'10" x 17'10"))
Property Walkthrough
The wood effect, composite front door opens into a spacious, tiled hallway which gives access to the Study/Dining Room, W/C, a 27ft Kitchen/Diner/Family room and a separate spacious family lounge. The contemporary fitted kitchen boasts solid quartz worksurfaces and stylish gloss cabinets which house double integrated Neff ovens an integrated Neff Microwave, a Neff hob, Neff extractor, Neff fridge/freezer and a dishwasher, all lit by a series of chrome downlighters overhead. The utility is accessed via the Kitchen Diner and is host to a side access door, leading out to a spacious rear garden which is laid to lawn. To the front are a double width driveway for 6 cars and an 18ft x 18ft Double Garage.
The first floor is host to five double bedrooms with the master and fourth bedrooms benefiting from private, fully tiled en-suite shower rooms. The family bathroom is also fully tiled and fitted with stylish fixtures and fittings with a contrasting tile pattern containing the bath area with shower over.
The purchaser will benefit from choosing a flooring of their preference in all living areas, 1st-floor hallways and bedrooms once an exchange of contracts takes place. The rest of the ground floor is laid with a stunning, wood effect tile which is warm underfoot, courtesy of the highly efficient underfloor heating system. A set of triple bi-fold doors leads out to an Indian sandstone patio and a larger than average, freshly turfed lawn which backs onto agricultural fields. For added luxury, the developer has included brush chrome power sockets to the ground floor living areas and TV aerials to all bedrooms along with ample power sockets.
Viewings
Viewings by appointment only. Call The New Homes Agent now to avoid disappointment. Properties in Eagle are greatly sought after and don't tend to stay on the market for very long.
EPC Rating: B
Council Tax Band: Tbc
Heating: Underfloor Heating via Air Source Heat Pump
Internet: BT Fibre
Agents Note
Whilst every care has been taken to prepare these sales particulars, they are for guidance purposes only. All measurements are approximate and for general guidance purposes only and whilst every care has been taken to ensure their accuracy, they should not be relied upon and potential buyers are advised to recheck the measurements.
Property Location
Marketed by The New Homes Agent
Disclaimer Property descriptions and related information displayed on this page are marketing materials provided by The New Homes Agent. estateagents365.uk does not warrant or accept any responsibility for the accuracy or completeness of the property descriptions or related information provided here and they do not constitute property particulars. Please contact The New Homes Agent for full details and further information.


