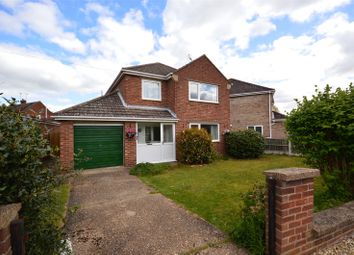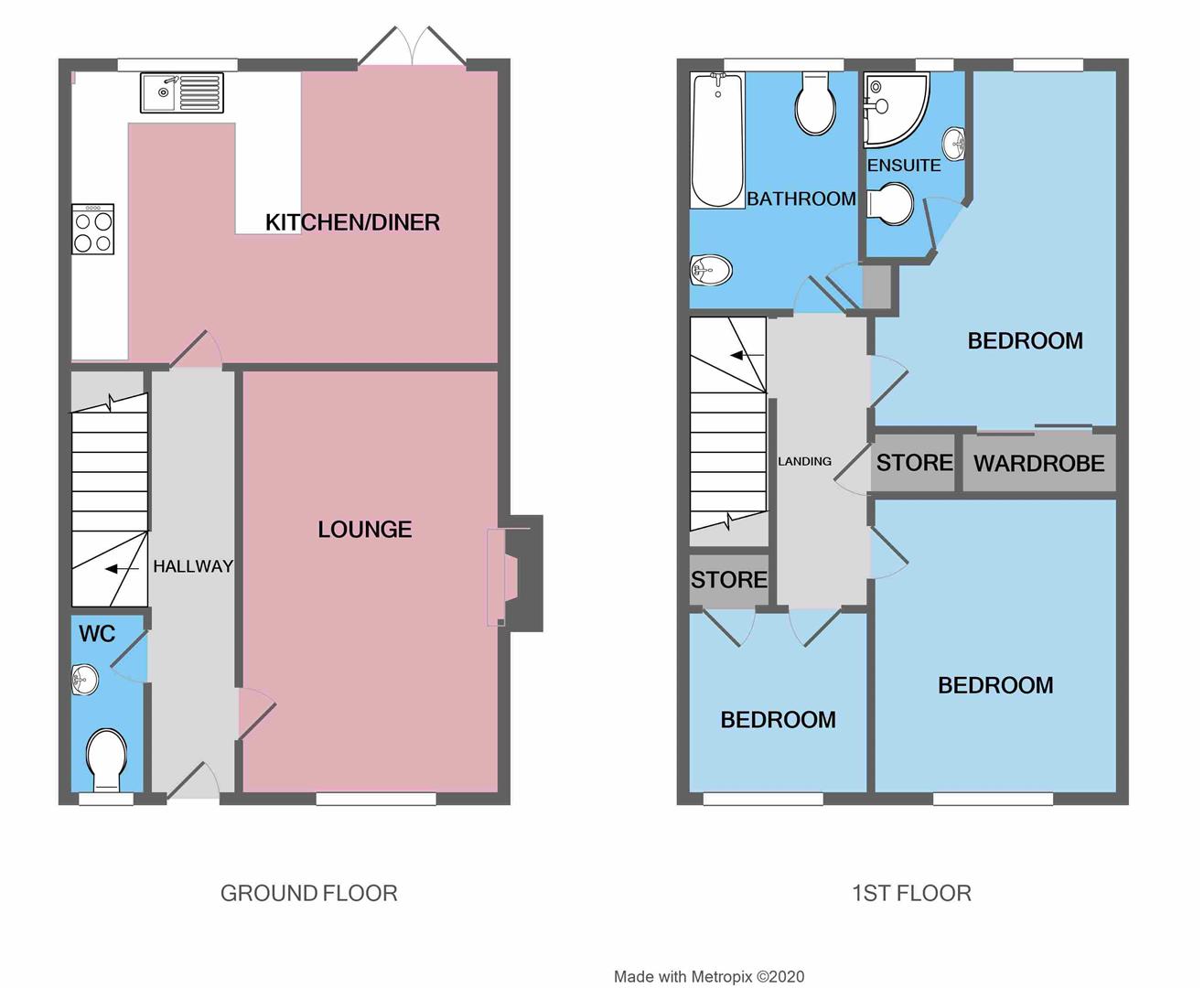Detached house for sale in Lincoln LN6, 3 Bedroom
Quick Summary
- Property Type:
- Detached house
- Status:
- For sale
- Price
- £ 220,000
- Beds:
- 3
- Baths:
- 1
- Recepts:
- 3
- County
- Lincolnshire
- Town
- Lincoln
- Outcode
- LN6
- Location
- Thirsk Drive, Lincoln, Lincolnshire LN6
- Marketed By:
- Lovelle Estate Agency
- Posted
- 2024-04-03
- LN6 Rating:
- More Info?
- Please contact Lovelle Estate Agency on 01522 397756 or Request Details
Property Description
Guide price £220,000 - £230,000 / detached / no onward chain / popular location / barker build / enlcosed rear garden / driveway and garage
Introduction
This three bedroom detached property will not be around for long. Located within a very popular location with scope to add your own stamp, this could make the perfect family home. The accommodation Briefly comprises of; Entrance Hall, living/dining room and kitchen. To the first floor there is three bedrooms (two double and one single) and family bathroom. Outside, there is a fully enclosed garden to the rear and to the front a garden area, driveway and garage.
Entrance Hall
Giving access to all rooms on the ground floor under stairs storage, radiator and stairs leading to the first floor.
Living/Dining Room (3.681m x 7.907m)
Double glazed windows to the front and rear aspects, feature fireplace with surround and electric fire, and two radiators.
Kitchen (2.585m x 3.443m)
Double glazed window to the rear aspect, a range of wall and base units, laminate worktop, free standing gas oven and hob, space for under counter fridge, space and plumber for a washing machine and door leading to the rear garden.
Downstairs Shower Room
Double glazed windows to the side aspect, tiled flooring and walls, shower cubicle, hand wash basin and w.c.
First Floor -
Master Bedroom (3.45m x 4.224m)
Double glazed window to the front aspect, built in wardrobes and radiator.
Bedroom 2 (3.7m x 3.699m)
Double glazed window to the rear aspect and radiator.
Bedroom 3 (2.341m x 2.302m)
Double glazed window to the front aspect and radiator.
Family Bathroom (2.332m x 1.917m)
Double glazed window to the rear aspect, panelled bathtub with overhead shower, hand wash basin and w.c.
Outside -
Externally there is a fully enclosed rear garden which is mainly laid to lawn with various shrubs and bushes to the perimeter. To the front there is a front garden which again is mainly laid to lawn with a driveway to the side leading to the garage.
Property Location
Marketed by Lovelle Estate Agency
Disclaimer Property descriptions and related information displayed on this page are marketing materials provided by Lovelle Estate Agency. estateagents365.uk does not warrant or accept any responsibility for the accuracy or completeness of the property descriptions or related information provided here and they do not constitute property particulars. Please contact Lovelle Estate Agency for full details and further information.


