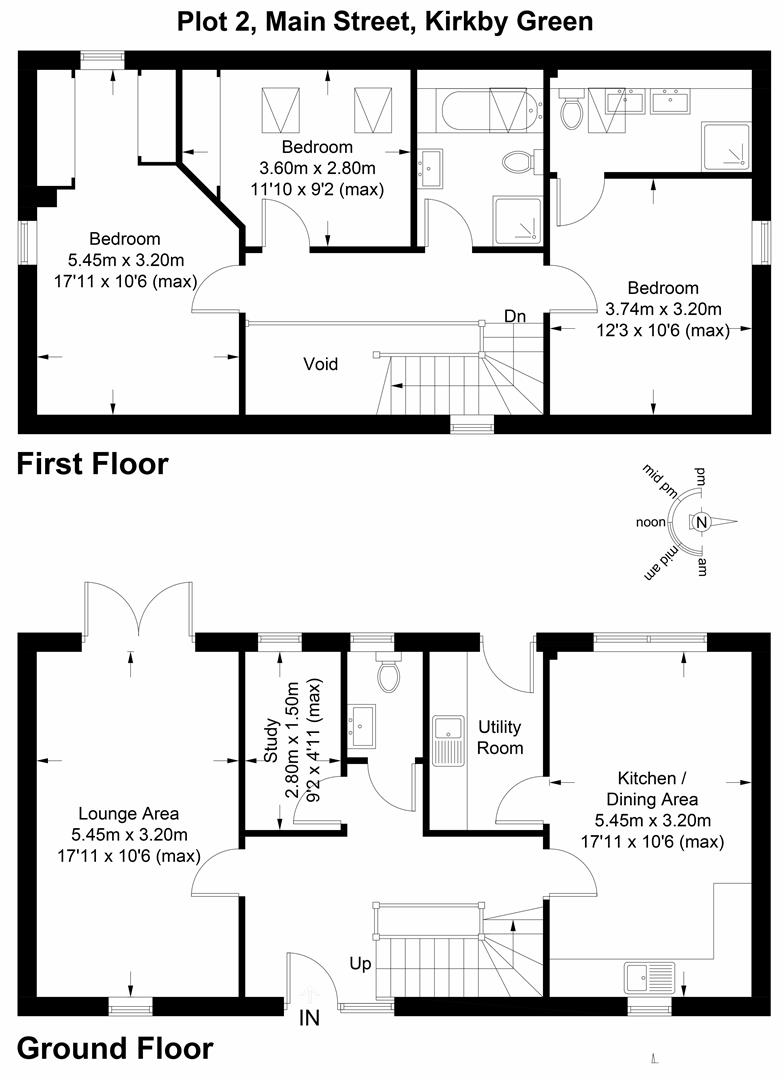Detached house for sale in Lincoln LN4, 3 Bedroom
Quick Summary
- Property Type:
- Detached house
- Status:
- For sale
- Price
- £ 380,000
- Beds:
- 3
- Baths:
- 2
- Recepts:
- 2
- County
- Lincolnshire
- Town
- Lincoln
- Outcode
- LN4
- Location
- Main Street, Kirkby Green, Lincoln LN4
- Marketed By:
- The New Homes Agent
- Posted
- 2024-04-03
- LN4 Rating:
- More Info?
- Please contact The New Homes Agent on 01522 397688 or Request Details
Property Description
The New Homes Agent is delighted to offer to market this beautifully designed 3-bedroom new build cottage on the edge of the picturesque village of Kirkby Green. Constructed from natural stone, this architecturally inspired home benefits from a spacious gravel drive for 3+ cars, and a large, detached, timber-clad garage with barn-style timber doors.
This new build home has been carefully designed to offer a countryside cottage feel, with an 18ft kitchen diner and a separate 18ft lounge, both befitting from the west-facing, far-reaching field views. Situated within extensive grounds, the position of the home allows for unobstructed garden sunlight throughout the day. The garden is laid to lawn, with a sandstone rear patio which offers unobstructed countryside views to the West. The use of the latest in Air Source Heat Pump technology, coupled with modern-day insulation methods and underfloor heating, allows for unrivalled energy efficiency for dramatically reduced heating bills, compared to older character-style properties. Why compromise when you can have the best of both?
The standout feature of this sensational modern home will be the contemporary kitchen diner space, featuring high specification gloss cabinets, integrated Neff appliances, solid quartz worksurfaces, west-facing patio doors and adjoining utility space with rear garden access. See the specification details for a comprehensive specification guide for this home.
Entrance Hall
Kitchen Diner (5.45m x 3.2m (17'10" x 10'5"))
Lounge (5.45m x 3.2m (17'10" x 10'5"))
Utililty
Tbc
W/C
Tbc
Study (2.8m x 1.5m (9'2" x 4'11"))
Bedroom 1 (3.74m x 3.2m (12'3" x 10'5"))
Ensuite (3.2m x 1.62m (10'5" x 5'3"))
Bedroom 2 (3.6m x 2.8m (11'9" x 9'2"))
Bedroom 3 (5.45m x 3.2m (17'10" x 10'5" ))
Family Bathroom (2.0m x 2.8m (6'6" x 9'2"))
Specification
Internal
Plumbing
- Underfloor heating to the ground floor with wall mounted controls
- Radiators to the first floor
- Ultra-efficient ground source heat pump system
Floor Finishes
- Premium ceramic tiling to all areas apart from bedrooms, office and (living room plot 2) and (snug plot 1) which will be carpeted in high-quality carpet and underlay
Staircases
- Oak handrails and base rails with painted spindles
Electrics
- All sockets, fittings and switches to be brushed chrome down to the ground floor
- A mixture of spotlights & feature pendant lighting to the first floor
- Fitted security alarm
Bathrooms & En-suites
- All fully tiled
- Contemporary, fitted vanity units where applicable
- Customer options are available to include heated demisting mirror, illuminated cabinet etc)
Kitchens
- Fully fitted contemporary kitchen with premium Bosch appliances to include integrated oven, induction hob, dishwasher, extractor & fridge-freezer
- Quartz worktops throughout
Joinery
- Skirting, architrave & windows boards to be moulded mdf
- Internal doors to be modern hardwood oak veneered.
- High quality, brushed steel, fitted ironmongery to match sockets & switches
Specification
External
- Gravel driveway & large single garage with timber cladding
- Double glazed uPVC windows in heritage green
- Composite front door in matching heritage green
- Locally sourced slate roof
Agents Note
EPC: B (Predicted)
Heating: Air Source Heat Pump, Underfloor heating
Council Tax: To be confirmed
Estimated Completion: June/July 2020
Viewings: Virtual Viewings only, by arrangement with The New Homes Agent
Whilst every care has been taken to prepare these sales particulars, they are for guidance purposes only. All measurements are approximate and for general guidance purposes only and whilst every care has been taken to ensure their accuracy, they should not be relied upon and potential buyers are advised to recheck the measurements. Elements of the images used in this advert have been edited using specialist computer software, in order to give an indicative view of how these properties will be finished externally.
Property Location
Marketed by The New Homes Agent
Disclaimer Property descriptions and related information displayed on this page are marketing materials provided by The New Homes Agent. estateagents365.uk does not warrant or accept any responsibility for the accuracy or completeness of the property descriptions or related information provided here and they do not constitute property particulars. Please contact The New Homes Agent for full details and further information.


