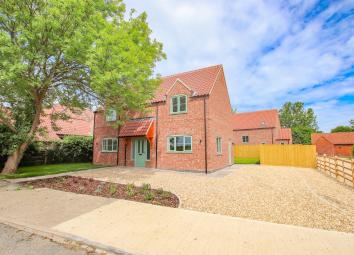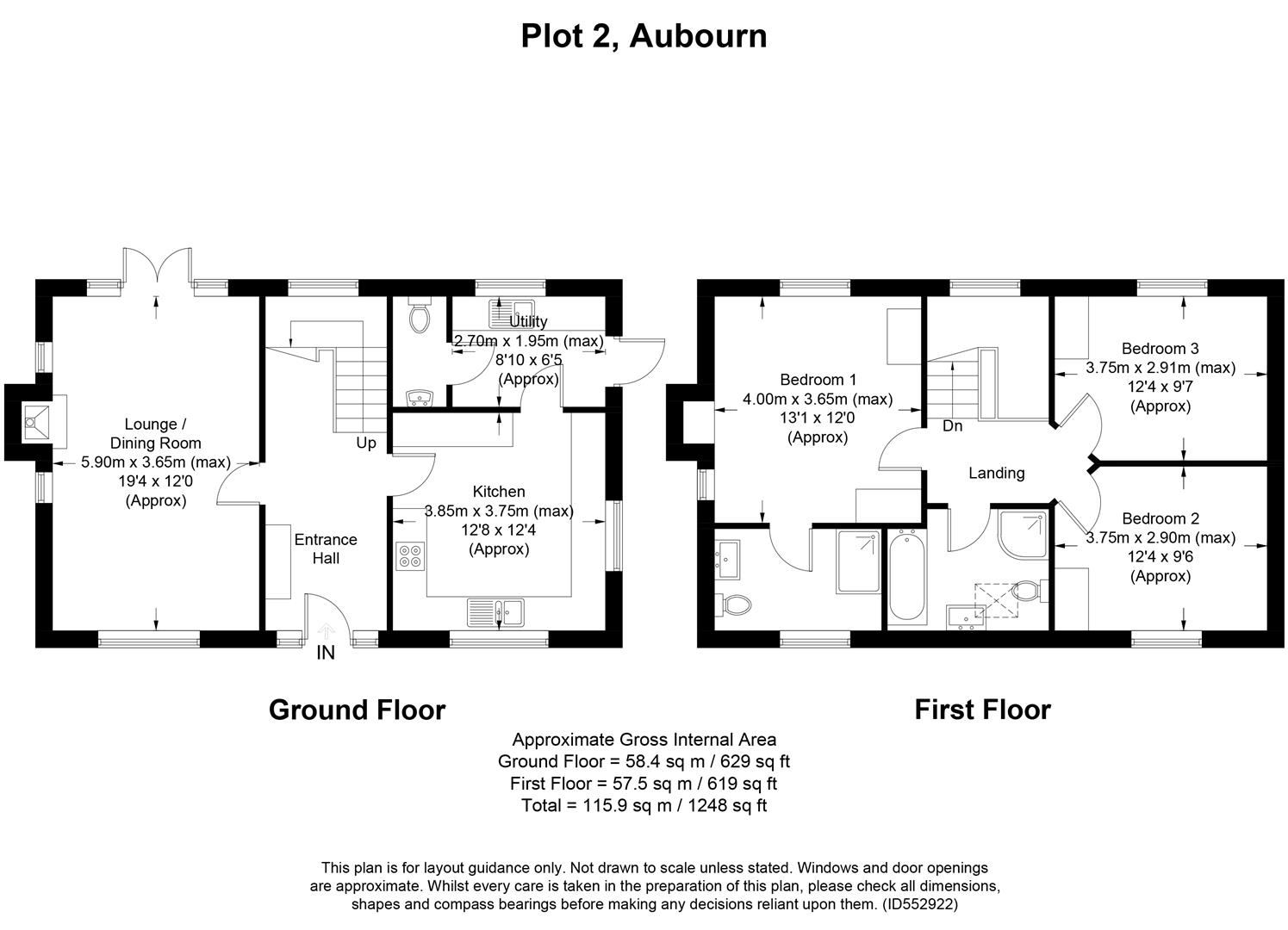Detached house for sale in Lincoln LN5, 3 Bedroom
Quick Summary
- Property Type:
- Detached house
- Status:
- For sale
- Price
- £ 325,000
- Beds:
- 3
- Baths:
- 2
- Recepts:
- 1
- County
- Lincolnshire
- Town
- Lincoln
- Outcode
- LN5
- Location
- Royal Oak Lane, Aubourn, Lincoln LN5
- Marketed By:
- The New Homes Agent
- Posted
- 2024-04-03
- LN5 Rating:
- More Info?
- Please contact The New Homes Agent on 01522 397688 or Request Details
Property Description
**Due for completion late June 2019** The New Homes Agent is delighted to offer to market this stunning 3 bedroom detached home in the heart of the historic village of Aubourn, just 5 miles south of the city centre of Lincoln. This beautifully designed home is located on Chapel Lane and is fronted by a large gravel drive, suitable for 5 or more cars and adjoined by a landscaped front lawn.
Aubourn is a highly sought after village which is easily accessed via the A46 north and southbound, giving this property fantastic transport links to Lincoln, Newark and beyond. The village itself is host to a traditional English pub called ‘The Royal Oak’ which benefits from a private car park and a spacious south-facing beer garden.
Room Sizes
Kitchen/Diner (3.64 x 3.65 (11'11" x 11'11"))
Utility (2.60 x 1.82 (8'6" x 5'11"))
W/C (0.95 x 1.82 (3'1" x 5'11"))
Lounge/Diner (3.52 x 5.74 (11'6" x 18'9"))
Master Bedroom (3.54 x 3.84 (11'7" x 12'7"))
Ensuite (2.79 x 1.64 (9'1" x 5'4"))
Bedroom 2 (3.67 x 2.98 (12'0" x 9'9"))
Bedroom 3 (3.67 x 2.55 (12'0" x 8'4"))
Bathroom (2.71 x 1.91 (8'10" x 6'3"))
A slabstone pathway surrounds the property, giving access to the rear garden from the front entrance. The rear garden is laid to lawn with a brand new 6ft border fence providing privacy from the neighbouring property. The front door opens into a spacious entrance hall, which leads into a sizeable kitchen with a nicely sized utility, with integrated washing machine, and sperate w/c. The kitchen features integrated appliances to include, induction hob, extractor, dishwasher, fridge/freezer, oven and a microwave. A separate lounge/diner with an open chimney breast, ready to take a log burner or open fire pit, spans the full 19ft depth of the property. A set of french doors open out to the rear garden and drop down to a large slabbed patio area. The first floor is host to three double bedrooms, a 4-piece family bathroom and a 3-piece en-suite shower-room adjoining the master bedroom.
All floor coverings are included and can be determined by the buyer up until a certain point of construction. All power sockets and switches throughout the property are chrome for added quality.
Viewings
Viewings by appointment only. Call The New Homes Agent now to avoid disappointment. Properties in Aubourn are greatly sought after.
EPC Rating: B
Council Tax Band: Tbc
Heating: Oil-fired Worcester-Bosch combi boiler
Internet: BT Fibre
Warranty: 10 Year Ward Cole Warranty
Agents Note
Whilst every care has been taken to prepare these sales particulars, they are for guidance purposes only. All measurements are approximate and for general guidance purposes only and whilst every care has been taken to ensure their accuracy, they should not be relied upon and potential buyers are advised to recheck the measurements.
Property Location
Marketed by The New Homes Agent
Disclaimer Property descriptions and related information displayed on this page are marketing materials provided by The New Homes Agent. estateagents365.uk does not warrant or accept any responsibility for the accuracy or completeness of the property descriptions or related information provided here and they do not constitute property particulars. Please contact The New Homes Agent for full details and further information.


