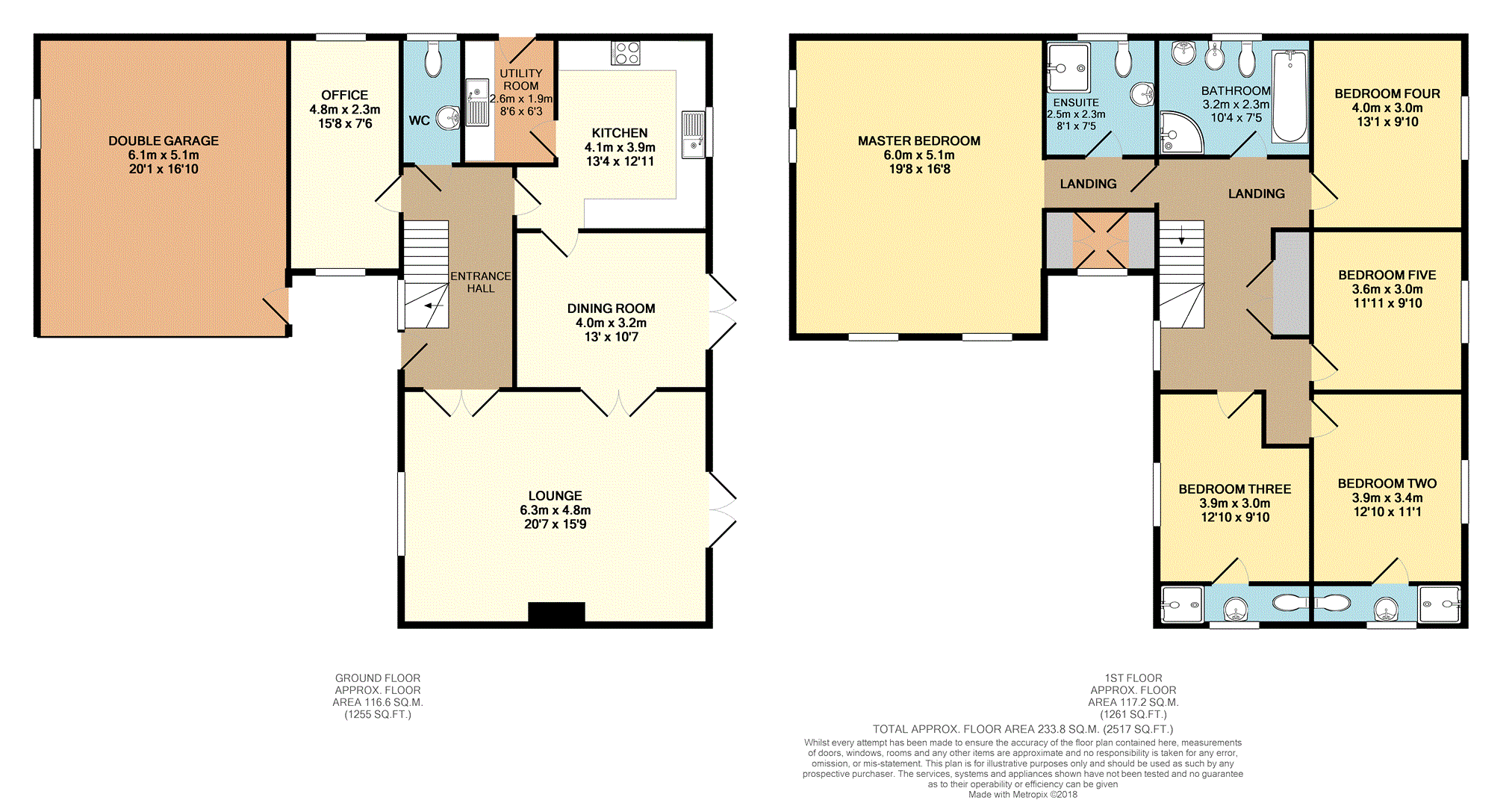Detached house for sale in Lincoln LN6, 5 Bedroom
Quick Summary
- Property Type:
- Detached house
- Status:
- For sale
- Price
- £ 450,000
- Beds:
- 5
- Baths:
- 4
- Recepts:
- 3
- County
- Lincolnshire
- Town
- Lincoln
- Outcode
- LN6
- Location
- Cranbourne Chase, North Hykeham LN6
- Marketed By:
- Purplebricks, Head Office
- Posted
- 2018-09-12
- LN6 Rating:
- More Info?
- Please contact Purplebricks, Head Office on 0121 721 9601 or Request Details
Property Description
Purplebricks are delighted to offer this executive and spacious detached family home situated in the popular area of North Hykeham.
The property is approximately 3000 square foot in total, and benefits from three reception rooms, five double bedrooms, and three en suites.
With accommodation comprising: Entrance hallway, lounge, dining room, kitchen, utility room, downstairs cloakroom, office.
Upstairs there are five bedrooms, master with dressing room and en suite, two further en suites, and family bathroom.
Outside to the front is a mainly lawned garden with large double driveway leading to double garage.
To the rear is a well presented garden, patio area with stunning open countryside views.
The property is located within walking distance to both primary and secondary schools, shops, local amenities, doctors, vets, bus routes, with great access to the A46 bypass to both Newark and Lincoln.
Contact for a viewing today.
By appointment only.
Entrance Hallway
With exposed brickwork, and stairs to first floor landing.
Lounge
20'7 x 15'9
With window to side aspect, three sets of double doors, inglenook fireplace with multi fuel wood burner, solid oak feature, and original beams.
Dining Room
13'1 x 10'7
With double doors to rear garden, original wood beams.
Kitchen
13'4 x 12'11
With window to side aspect, units at ground and eye level, stainless steel sink with drainer, double oven, built in dishwasher, built fridge, built in freezer.
Utility Room
8'6 x 6'3
With single door to rear aspect, stainless steel sink with drainer, built in washing machine, built in tumble dryer.
Office / Study
15'8 x 7'6
With window to front and rear aspect.
Master Bedroom
19'8 x 16'8
With windows to front and side aspect opening into dressing room and en suite.
Dressing Room
8'1 x 7'6
With window to front aspect, built in wardrobes.
En-Suite
8'1 x 7'5
With window to rear aspect, walk in shower, wash hand basin, W.C.
Bedroom Two
12'10 x 11'1
With window to side aspect, single door to en suite.
En-Suite Two
9'10 x 2'10
With window to front aspect, walk in shower, W.C, wash hand basin.
Bedroom Three
12'10 x 9'10
With window to side aspect, single door to en suite.
En-Suite Three
10'5 x 2'11
With window to front aspect, walk in shower, W.C, wash hand basin.
Bedroom Four
13'0 x 9'10
With window to side aspect.
Bedroom Five
11'1 x 9'10
With window to side aspect.
Family Bathroom
10'5 x 7'3
With window to rear aspect, bath, walk in corner shower, W.C, wash hand basin, bidet.
Property Location
Marketed by Purplebricks, Head Office
Disclaimer Property descriptions and related information displayed on this page are marketing materials provided by Purplebricks, Head Office. estateagents365.uk does not warrant or accept any responsibility for the accuracy or completeness of the property descriptions or related information provided here and they do not constitute property particulars. Please contact Purplebricks, Head Office for full details and further information.


