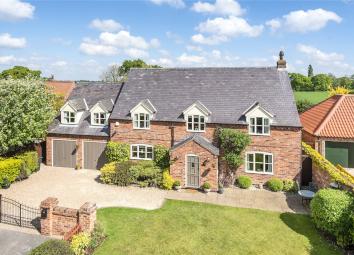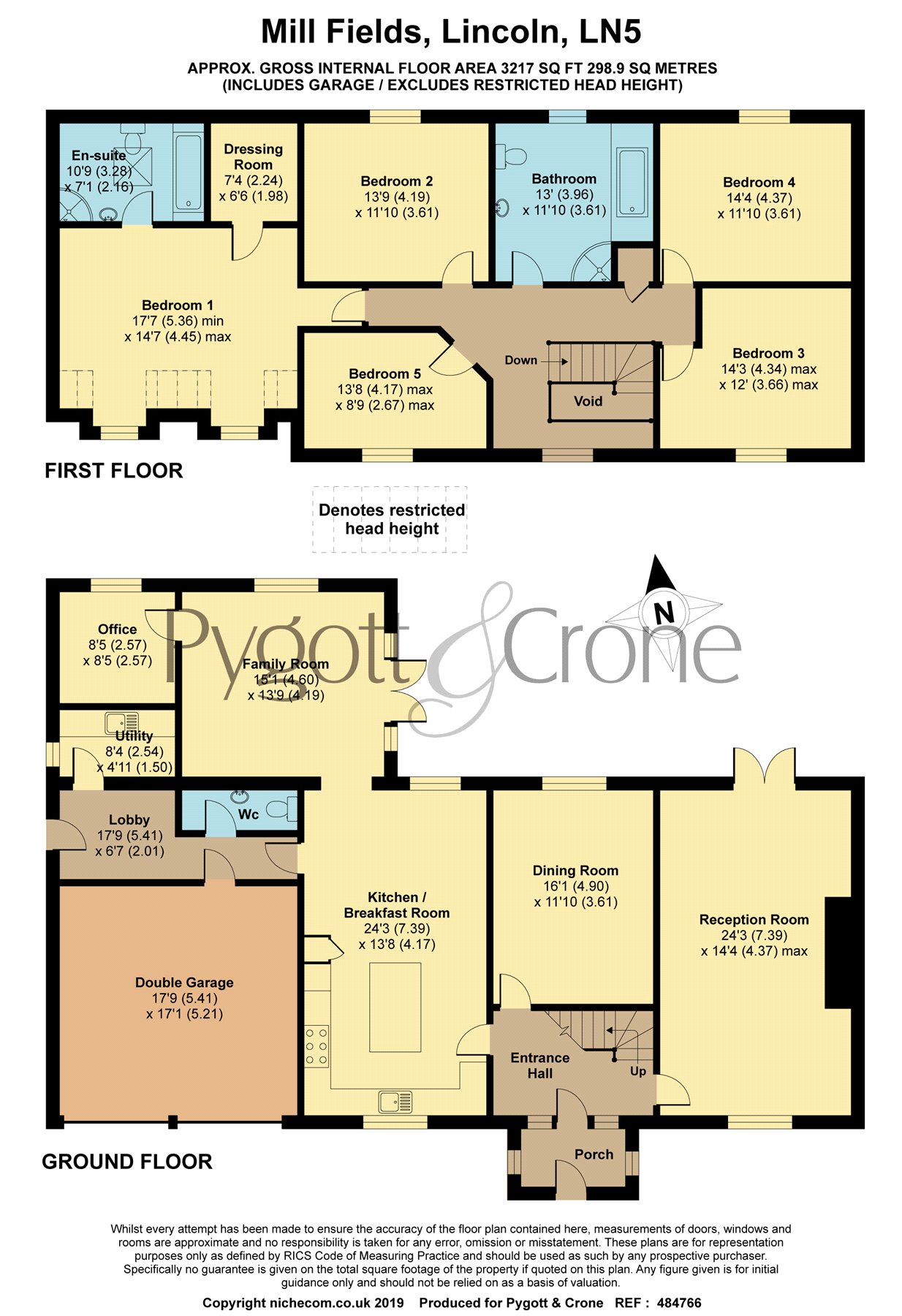Detached house for sale in Lincoln LN5, 5 Bedroom
Quick Summary
- Property Type:
- Detached house
- Status:
- For sale
- Price
- £ 645,000
- Beds:
- 5
- Baths:
- 3
- Recepts:
- 4
- County
- Lincolnshire
- Town
- Lincoln
- Outcode
- LN5
- Location
- Mill Fields, Bassingham LN5
- Marketed By:
- Pygott & Crone - Lincoln
- Posted
- 2024-04-03
- LN5 Rating:
- More Info?
- Please contact Pygott & Crone - Lincoln on 01522 397809 or Request Details
Property Description
A Stunning Family Home...Sold with No Onward Chain - This beautiful Detached property offers unspoilt countryside views within a peaceful cul de sac position. Welcome to Mill Fields, Bassingham and this quintessential great British property. Gated entrance and landscaped front gardens greet visitors before entering the house where you will find large Porch and Hallway. To the ground floor there is large Living Room with feature Inglenook fireplace and doors out to rear garden. There is also a fantastic Kitchen with Dining Area and island leading to a Rear Lobby, Utility Room, WC, a Dining Room and a Study. The Kitchen also leads naturally through to a day room where there is access out to the pretty rear gardens with patio, lawn and decked area. Here you will enjoy unrivalled views across the Lincolnshire countryside. The property also benefits from an integral double garage housing the boiler. There is a conveniently situated oil tank to the side of the property for ease of access. To the first floor there is a large Gallery Landing leading to 5 Double Bedrooms, the Master Bedroom is very spacious enjoying a large four piece En Suite Bathroom, walk in wardrobe and Dressing Rrea. There is also a very generous four piece Family Bathroom. This executive family home sits proudly on a corner plot and is found securely within the ever popular village of Bassingham. It will make a happy home for families young & old. Call Pygott & Crone for further information.
Entrance Porch
Entrance Hall
Living Room (24' 3" x 14' 4" (7.4m x 4.37m))
Dining Room (16' 1" x 11' 10" (4.9m x 3.6m))
Kitchen With Dining Area (24' 3" x 13' 8" (7.4m x 4.17m))
Family Room (15' 1" x 13' 9" (4.6m x 4.2m))
Office (8' 5" x 8' 5" (2.57m x 2.57m))
Rear Lobby (17' 9" x 6' 7" (5.4m x 2m))
Utility Room (8' 4" x 4' 11" (2.54m x 1.5m))
WC
Integral Double Garage (17' 9" x 17' 1" (5.4m x 5.2m))
First Floor Landing
Bedroom 1
5.36m min x 4.45m max
Ensuite Bathroom (10' 9" x 7' 1" (3.28m x 2.16m))
Bedroom 2 (13' 9" x 11' 10" (4.2m x 3.6m))
Bedroom 3
4.34m max x 3.66m max
Bedroom 4 (14' 4" x 11' 10" (4.37m x 3.6m))
Bedroom 5
4.17m max 2.67m max
Family Bathroom (13' 0" x 11' 10" (3.96m x 3.6m))
Garden
Patio
Decking
Council Tax Band - F
Property Location
Marketed by Pygott & Crone - Lincoln
Disclaimer Property descriptions and related information displayed on this page are marketing materials provided by Pygott & Crone - Lincoln. estateagents365.uk does not warrant or accept any responsibility for the accuracy or completeness of the property descriptions or related information provided here and they do not constitute property particulars. Please contact Pygott & Crone - Lincoln for full details and further information.


