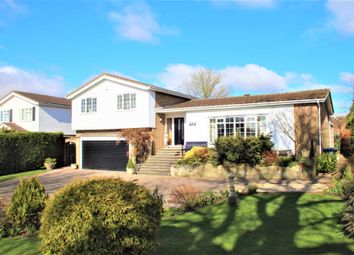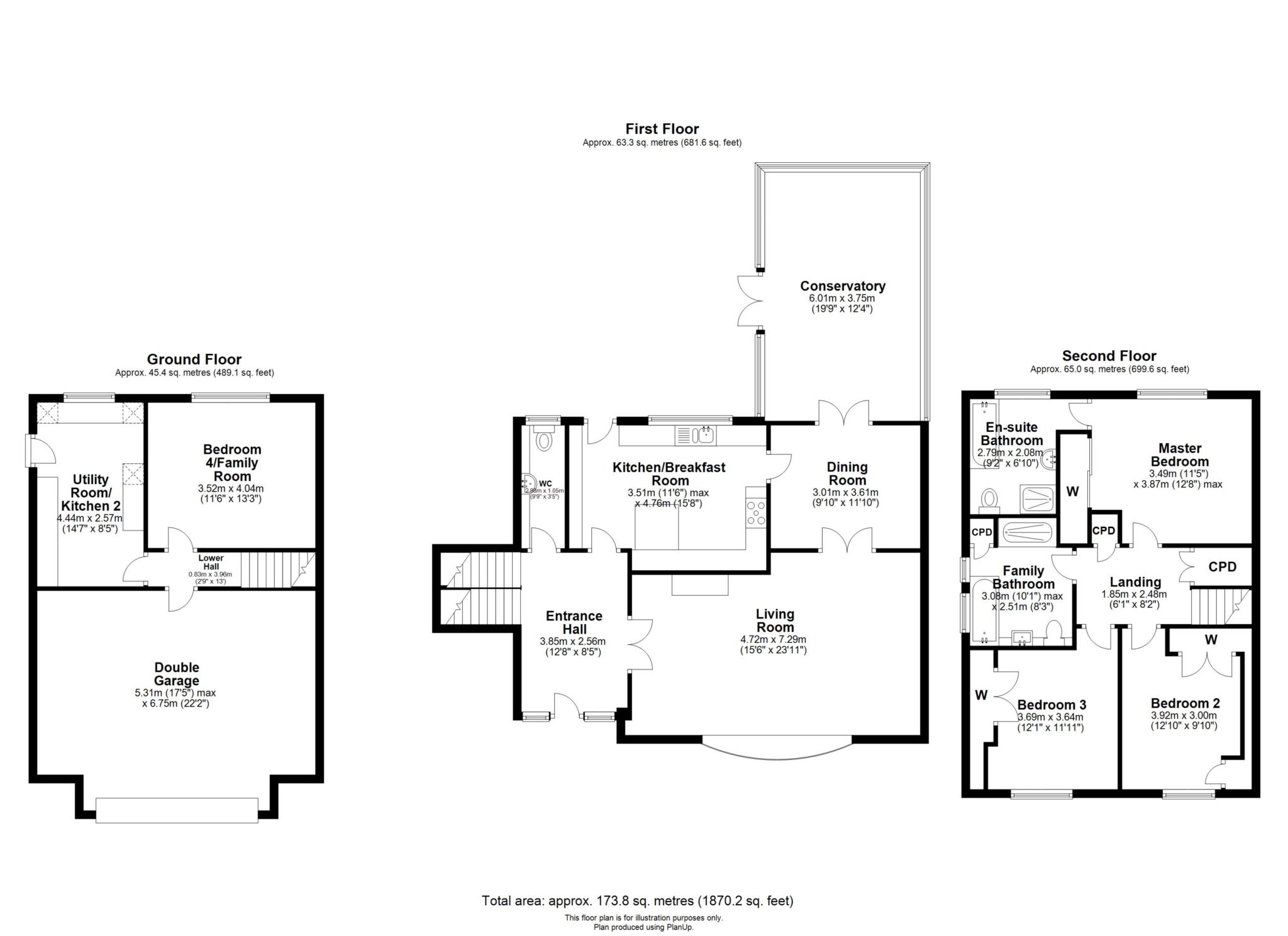Detached house for sale in Lincoln LN2, 4 Bedroom
Quick Summary
- Property Type:
- Detached house
- Status:
- For sale
- Price
- £ 490,000
- Beds:
- 4
- Baths:
- 1
- Recepts:
- 1
- County
- Lincolnshire
- Town
- Lincoln
- Outcode
- LN2
- Location
- Eastfield Lane, Welton, Lincoln LN2
- Marketed By:
- Taylor Walsh Property Consultants Lincoln
- Posted
- 2024-04-01
- LN2 Rating:
- More Info?
- Please contact Taylor Walsh Property Consultants Lincoln on 01522 397538 or Request Details
Property Description
This immaculately presented Four Double Bedroom Detached Family Home offers versatile accommodation and is situated within the highly sought after village of Welton. The property is well positioned on a larger than average non-estate plot. The well planned and spacious accommodation briefly comprises of: Reception Hallway, Cloakroom, 23ft Living Room, Dining Room, 19ft Conservatory enjoying views over the garden, quality fitted Kitchen/Breakfast Room with integrated oven and grill, extractor, six ring gas hob, fridge and dishwasher. Steps lead down from the Reception Hallway to the Lower Hall giving access to Bedroom 4/ Family Room, Utility Room/Kitchen 2 and personnel door leading to the Double Garage. To the First Floor there is a large Master Bedroom with fitted wardrobes and En-Suite Bathroom with 4 piece suite, and 2 Further Double Bedrooms both with fitted wardrobes and bedroom furniture. There is a luxury Family Bathroom with 4 piece suite comprising of a double shower, bath, vanity sink and WC.
Outside the property has a beautifully presented and gated lawned Front Garden with mature trees, borders and planting with a large block paved Driveway for multiple vehicles leading to the 17ft (max) Double Garage.The private and beautifully presented Rear Garden is enclosed by perimeter panelled fencing and is predominately laid to lawn with mature trees, borders and planting, raised paved seating area and further patio area. The property further benefits from having uPVC Double Glazing & Gas Central Heating throughout.
The village boasts a wealth of local facilities, amenities, shops, surgery, post office, pharmacy, two public houses, golf course and well regarded schools to include William Farr. Road transport links include the A46/15 & 158.
Call Taylor Walsh 24/7 to arrange your viewing.
Accommodation
Entrance Hall: - 12'8" (3.86m) x 8'5" (2.57m)
Cloakroom - 9'9" (2.97m) x 3'5" (1.04m)
Kitchen/Breakfast Room: - 11'6" (3.51m) x 15'8" (4.78m)
Living Room: - 15'6" (4.72m) x 23'11" (7.29m)
Dining Room: - 9'10" (3m) x 11'10" (3.61m)
Conservatory: - 19'9" (6.02m) x 12'4" (3.76m)
Lower Hall: - 2'9" (0.84m) x 13'0" (3.96m)
Bedroom 4/ Family Room: - 11'6" (3.51m) x 13'3" (4.04m)
Utility Room/ Kitchen 2: - 14'7" (4.45m) x 8'5" (2.57m)
First Floor Landing
Master Bedroom: - 11'5" (3.48m) x 12'8" (3.86m) Max
with fitted wardrobes.
En-suite Bathroom - 9'2" (2.79m) x 6'10" (2.08m)
Bedroom 2: - 12'10" (3.91m) x 9'10" (3m)
with fitted wardrobes.
Bedroom 3: - 12'1" (3.68m) x 11'11" (3.63m)
with fitted wardrobes and bedroom furniture.
Family Bathroom: - 10'1" (3.07m) Max x 8'3" (2.51m)
outside
Double Garage: - 17'5" (5.31m) Max x 23'2" (7.06m)
Notice
Please note we have not tested any apparatus, fixtures, fittings, or services. Interested parties must undertake their own investigation into the working order of these items. All measurements are approximate and photographs provided for guidance only.
Property Location
Marketed by Taylor Walsh Property Consultants Lincoln
Disclaimer Property descriptions and related information displayed on this page are marketing materials provided by Taylor Walsh Property Consultants Lincoln. estateagents365.uk does not warrant or accept any responsibility for the accuracy or completeness of the property descriptions or related information provided here and they do not constitute property particulars. Please contact Taylor Walsh Property Consultants Lincoln for full details and further information.


