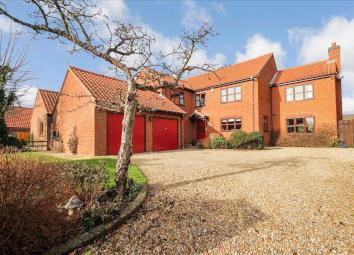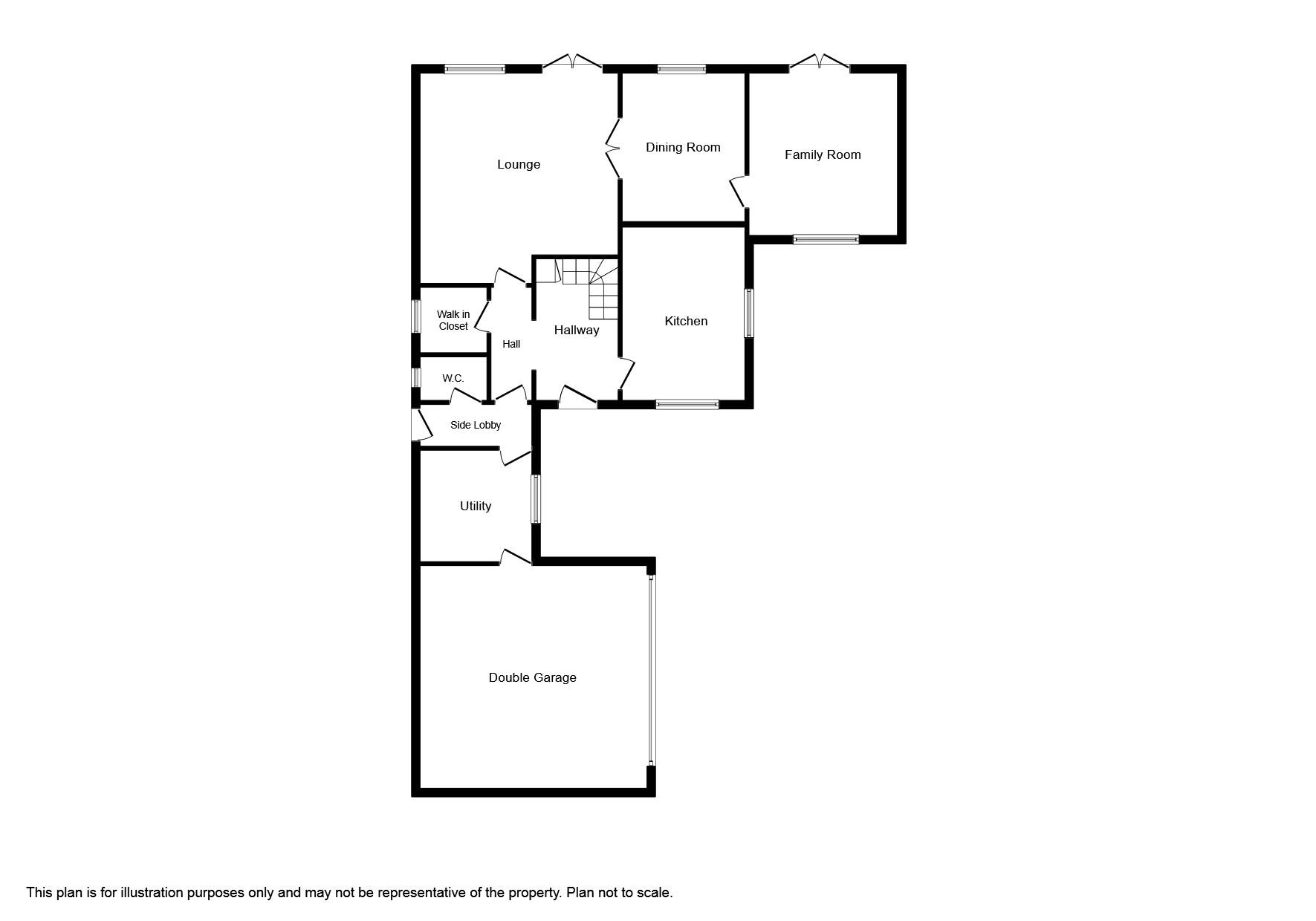Detached house for sale in Lincoln LN5, 5 Bedroom
Quick Summary
- Property Type:
- Detached house
- Status:
- For sale
- Price
- £ 490,000
- Beds:
- 5
- Baths:
- 3
- Recepts:
- 3
- County
- Lincolnshire
- Town
- Lincoln
- Outcode
- LN5
- Location
- Maidenwell Lane, Navenby, Lincoln LN5
- Marketed By:
- Kinetic Estate Agents
- Posted
- 2024-04-25
- LN5 Rating:
- More Info?
- Please contact Kinetic Estate Agents on 01522 397592 or Request Details
Property Description
*** incredible family sized executive home within desirable village location *** A substantial and executive five double bedroom detached family home which occupies a generous plot in a non estate position within the ever desirable village of Navenby. This impressive extended family sized home briefly comprises of an Entrance Hall, Lounge/Diner, Formal Dining Room, Sitting Room/Family Room, Breakfast Kitchen, Inner Lobby, Downstairs WC, Utility, Five Double Bedrooms to the First Floor, Two En-Suites and a Family Bathroom. Externally, the property has off road parking for multiple vehicles to the front and leading up to the Double Integral Garage. To the rear, the property is generous laid to lawn with a private patio seating area, all of which is fully enclosed to perimeters.
Location
Navenby is an desirable Cliff Village approximately 9 miles from Lincoln; 10 miles from Sleaford; 14 miles from Newark where a wide range of facilities and schooling is available. In addition to this, the village itself offers a wealth of local amenities and some of the most attractive properties in the area.
Village Amenities
Local services include an award winning butcher, a bakery, two pubs, tea rooms, Indian and Chinese take-aways, fish and chip shop, a pharmacy, barbers, hair and beauty salon, dress agency, an antiques centre, a Co-Op Foodstore and a vibrant Community Centre.
Shooling
A variety of local schools are available in the area including Navenby Church of England Primary school in the village itself, rated outstanding by Ofsted, as well as Happy Days Pre-School which also has a good rating. A wealth of options are available for secondary education including Kesteven and Sleaford High School for Girls, Carre's Grammar School in Sleaford and The Priory Academy lsst in Lincoln. Private schools in the locality include Lincoln Minster School educating children between the ages of three and eighteen, Burton Hathow Prep School and St Hugh's School in Woodhall Spa.
Entrance
A spacious hallway with doors leading to further accommodation. Two radiators, understairs storage cupboard and stairs rising to the first floor.
Lounge/Dining Room (5.05m (16'7") x 5.46m (17'11"))
Being of L shape and Ideal for family living with gas fire as the main focal point with a window to rear, radiator and glazed door to the rear giving access to the garden.
Formal Dining Room (3.66m (12'0") x 3.02m (9'11"))
Having a window to the rear, wood flooring and radiator
Sitting Room/Family Room (3.66m (12'0") x 4.24m (13'11"))
A versatile room within the extension to the original accommodation which is currently acting as a further sitting room/snug with wood flooring, radiator, window to the front, glazed door to the rear and a gas fire and surround as the main focal point
Breakfast Kitchen (3.68m (12'1") x 4.32m (14'2"))
Fitted with range of high and low level units incorporating a sink and drainer unit, double oven, four ring gas hob, breakfast bar style worksurface, tiled flooring, dual aspect windows to front and side and a radiator
Side Lobby
Giving access to further accommodation and having a glazed side entrance door
Downstairs WC
Fitted with a two piece suite comprising of a low level WC, hand wash basin, frosted window to side and tiled flooring
Utility (2.77m (9'1") x 3.63m (11'11"))
Fitted with its own range of high and low level units incorporating a sink and drainer unit, spaces for appliances, tiled flooring, radiator, window to side, wall mounted boiler and having an integral door into the double garage.
Galliered Landing
A lovely feature of the home with a window to front, radiator, loft access and doors leading to bedrooms and family bathroom.
Master Bedroom (5.49m (18'0") x 3.02m (9'11"))
Two windows to the rear aspect, radiator, having a range of built in wardrobes and door leading into the En-suite
En-Suite
Fitted with a three piece suite comprising of a low level WC, hand wash basin, shower enclosure, frosted window to the side aspect and tiled flooring.
Bedroom Two (3.63m (11'11") x 3.20m (10'6"))
A double bedroom leading off bedroom four with a window to front, radiator, built in cupboard and door leading into;
En-Suite
Fitted with a three piece suite comprising of a low level WC, hand wash basin, shower enclosure, frosted window to rear, tiled flooring, radiator and extractor fan
Bedroom Three (3.61m (11'10") x 3.43m (11'3"))
Window to front, radiator and built in wardrobes
Bedroom Four (3.91m (12'10") x 3.63m (11'11"))
Window to rear, radiator and currently acting as a study/office. This bedroom currently gives access to bedroom two but a corridor could easily be added to change that layout.
Bedroom Five (3.66m (12'0") x 2.90m (9'6"))
The fifth double bedroom with a window to front and radiator
Family Bathroom (2.95m (9'8") x 2.29m (7'6"))
Fitted with a three piece suite comprising of a low level WC, vanity hand wash basin, panelled bath, built in storage cupboards, radiator, tiled walls and flooring and a frosted window to rear.
Outside
Externally, the property has off road parking for multiple vehicles to the front and leading up to the Double Integral Garage. To the rear, the property is generous laid to lawn with a private patio seating area, all of which is fully enclosed to perimeters.
Double Garage (5.59m (18'4") x 5.61m (18'5"))
Property Location
Marketed by Kinetic Estate Agents
Disclaimer Property descriptions and related information displayed on this page are marketing materials provided by Kinetic Estate Agents. estateagents365.uk does not warrant or accept any responsibility for the accuracy or completeness of the property descriptions or related information provided here and they do not constitute property particulars. Please contact Kinetic Estate Agents for full details and further information.


