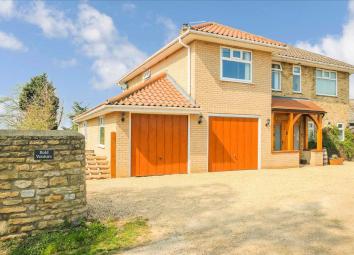Detached house for sale in Lincoln LN5, 4 Bedroom
Quick Summary
- Property Type:
- Detached house
- Status:
- For sale
- Price
- £ 439,940
- Beds:
- 4
- Baths:
- 3
- Recepts:
- 3
- County
- Lincolnshire
- Town
- Lincoln
- Outcode
- LN5
- Location
- Bold Venture, Rectory Lane, Waddington, Lincoln LN5
- Marketed By:
- Kinetic Estate Agents
- Posted
- 2024-04-04
- LN5 Rating:
- More Info?
- Please contact Kinetic Estate Agents on 01522 397592 or Request Details
Property Description
*** rare opportunity to purchase this beautiful individual home *** view this house online via the immersive dollshouse virtual tour *** An extended, four bedroom executive detached home located within the village of Waddington. The property occupies a generous and elevated plot which has far reaching cliff views over the Trent valley. Internally, the accommodation briefly comprises of an Entrance Hall, Downstairs WC, Lounge, Sun Room, Kitchen, Dining Room, Utility, First Floor Landing, Four Bedrooms, Two En-Suites, Walk In Wardrobe to Master and a Family Bathroom. Early viewings are highly advised to fully appreciate the standard of accommodation being offered for sale. Call Kinetic to view today!
Location
The village of Waddington is a locally renowned as a popular cliff village situated to the South of the Cathedral City of Lincoln. The centre of the village itself is a short distance away and benefits from a range of amenities which include bus/transport links, various shopping facilities (including post office), supermarket, another local shop and a take away food establishment. The village is also very convenient for access to RAF Waddington. The city of Lincoln is about 4 miles and Newark 16 miles away which has a direct rail link to London (Kings Cross from 80 minutes). Grantham is 20 miles approx away also with a direct rail link to Kings Cross from 65 minutes.
Entrance Porch
Tiled flooring, radiator and glazed door leading into;
Entrance Hall
Parquet flooring, radiator, storage cupboard, stairs rising to first floor and doors leading to ground floor accommodation.
Downstairs WC
Fitted with a two piece suite comprising of a low level WC, hand wash basin, radiator, frosted window to front and an integral door leading into the garage
Lounge (5.33m (17'6") x 4.50m (14'9"))
Parquet flooring, wood burner as the main focal point, radiator, window to rear and opening into;
Sun Room/Family Room (4.22m (13'10") x 2.49m (8'2"))
A versatile room with laminate flooring, window to side, French doors to rear and currently fitted with a fully functional working bar.
Kitchen (3.89m (12'9") x 3.28m (10'9"))
Fitted with an extensive range of high and low level units with granite worksurfaces, incorporating a sink and drainer, electric double oven five ring gas hob with extractor over, integrated dishwasher, boiling tap, window to side, laminate flooring, and opening into;
Dining Room (4.29m (14'1") x 3.45m (11'4"))
Adjacent to and leading immediately off the Kitchen with laminate flooring, breakfast bar style worksurface and French doors leading out onto the patio
Utility
Tiled flooring, glazed side entrance door, high and low unit incorporating a Belfast sink and having spaces below, wall mounted boiler and door leading into the Pantry.
First Floor Landing
Window to front, radiator, loft access, storage cupboard and doors leading to all bedrooms and bathroom.
Master Bedroom (3.99m (13'1") x 3.68m (12'1"))
Window to rear, thermaskirt heating, built in wardrobe, walk in wardrobe and door leading into
En-Suite / Wet Room
Fitted with a low level WC, vanity hand wash basin, walk in shower, frosted window to side, extractor fan and completed with fully tiled walls and flooring
Bedroom Two (4.32m (14'2") x 3.51m (11'6"))
Window to rear and radiator
Bedroom Three (3.56m (11'8") x 3.61m (11'10"))
Window to front, radiator and door leading into
En-Suite
Fitted with a three piece suite comprising of a low level WC, hand wash basin, shower enclosure, radiator, extractor fan and frosted window to front
Bedroom Four (4.32m (14'2") x 3.02m (9'11"))
Currently being utilised as an office with a window to front and radiator
Family Bathroom
Fitted with a four piece suite comprising of a low level WC, hand wash basin, bath, separate power shower enclosure, heated towel rail, wood flooring, extractor fan, frosted window to side and a built in tv
Double Garage
A double garage with power and lighting, up and over doors. One of the garages is currently serving as a workshop area.
Outside
The property is approached via a gravel driveway with ample off road parking to the front leading up to the garages. There is gated access to both sides which lead to the rear garden. The rear garden is mainly laid to lawn with a pleasant patio seating area, two timber sheds, all of which is enclosed to perimeters and having far reaching views
Property Location
Marketed by Kinetic Estate Agents
Disclaimer Property descriptions and related information displayed on this page are marketing materials provided by Kinetic Estate Agents. estateagents365.uk does not warrant or accept any responsibility for the accuracy or completeness of the property descriptions or related information provided here and they do not constitute property particulars. Please contact Kinetic Estate Agents for full details and further information.


