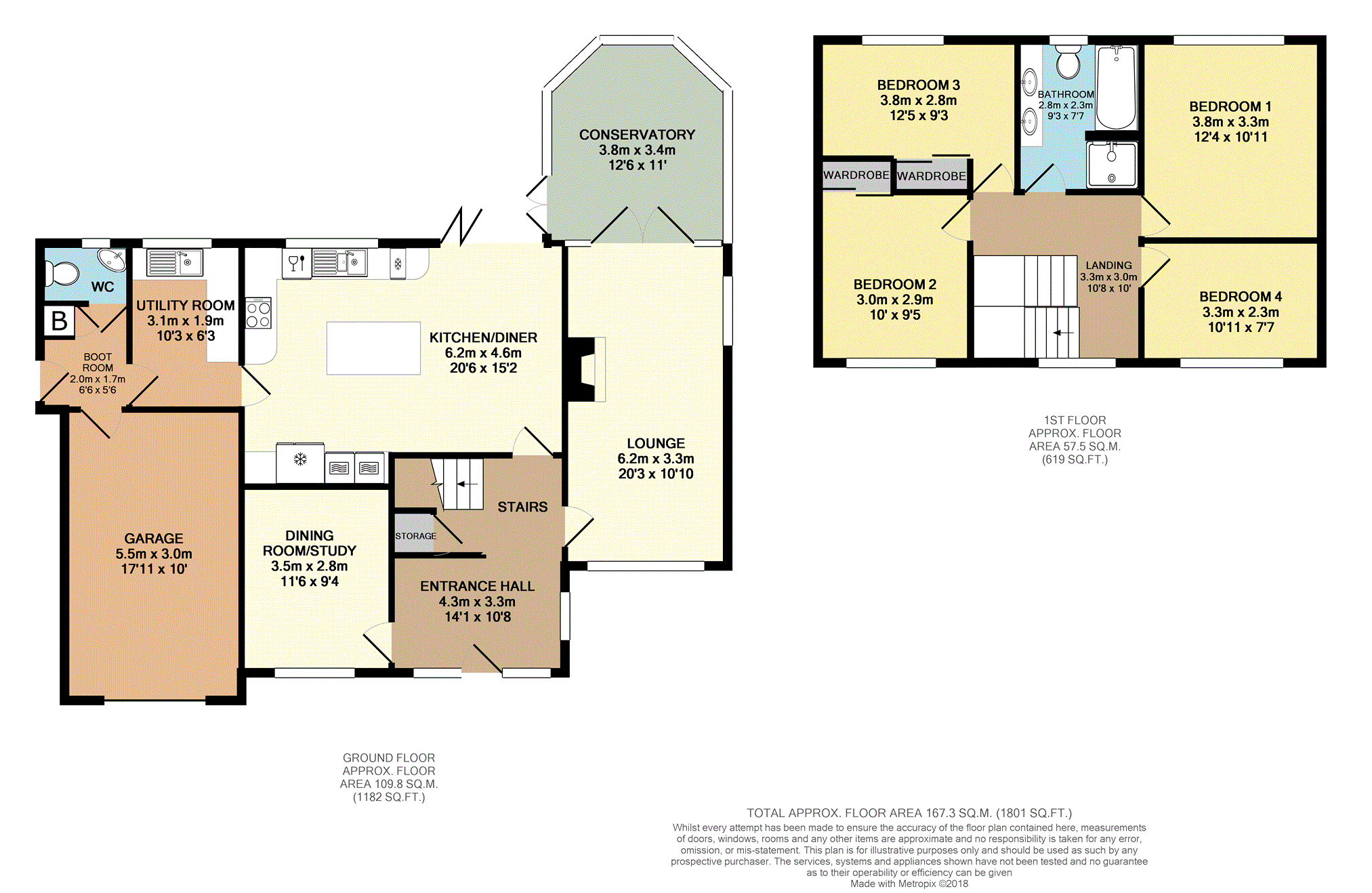Detached house for sale in Lincoln LN2, 4 Bedroom
Quick Summary
- Property Type:
- Detached house
- Status:
- For sale
- Price
- £ 450,000
- Beds:
- 4
- Baths:
- 1
- Recepts:
- 3
- County
- Lincolnshire
- Town
- Lincoln
- Outcode
- LN2
- Location
- Cherry Tree Lane, Nettleham LN2
- Marketed By:
- Purplebricks, Head Office
- Posted
- 2018-09-11
- LN2 Rating:
- More Info?
- Please contact Purplebricks, Head Office on 0121 721 9601 or Request Details
Property Description
A stunning 4 bedroom detached house situated on a beautiful large plot in the highly picturesque village of Nettleham.
The property has undergone substantial renovation over the past 2 years and has been finished to an exceptional specification throughout.
This sought after village is renowned for its wealth of amenities including fantastic village pubs, a range of shops, schooling and ease of access to Central Lincoln and A46 bypass.
Spacious accommodation comprising; Entrance Hallway, 20ft Lounge, Brand New Kitchen Diner, Utility, Conservatory, Study/Family Room, Boot Room, Cloak Room, Galleried Landing, 4 Bedrooms and 4 Piece Family Bathroom.
Outside Having; Large driveway and gardens to the front leading to a garage and carport. Extensive private gardens to the rear.
Further benefiting from uPVC double glazing, a brand new gas central heating system (Worcester combi boiler) and high speed broadband.
Book viewings 24/7 online at
Renovation
Remodelled ground floor layout to create large entrance hallway and stunning open plan kitchen diner. Full electrical rewire. Gas introduced to the property and full gas central heating system installed. Brand new fitted kitchen with high spec appliances, island and bi-fold doors. Newly fitted Utility. Introduced ground floor cloakroom. New Irish oak composite front door with full height side lights. Brand new fitted bathroom suite being fully tiled. All new internal doors throughout. Replastered and professionally decorated throughout. New flooring, tiling and carpeting throughout. Hilary's fitted blinds in Study, Lounge, Kitchen, Entrance Hallway, Landing, and all Bedrooms. New electric fireplace suite in Lounge.
Entrance Hallway
14'1 x 10'8 max
Front entrance door, stairs rising to the first floor, under stairs storage cupboard, window to side aspect, spotlights, radiator.
Kitchen/Diner
20'6 x 15'2 max
Window to rear aspect, aluminium bi-fold doors opening on to the garden. Newly fitted kitchen comprising; stainless steel sink and drainer with filter mixer tap over, inset to worksurfaces, a range of matching soft close cupboards and drawers at base and eye level, under unit lighting, glass cabinet lighting, two aeg fan assisted steam ovens, aeg ceramic hob with extractor hood over, integrated dishwasher, space for wine cooler, space for American fridge freezer, central island with breakfast bar, matching cupboards, shelving and lighting below. Two verticle radiators, TV point and spotlights.
Lounge
20'3 x 10'10
Window to front and side aspect, electric fireplace suite, two TV points, Virgin Point, two radiators, French doors to Conservatory.
Utility Room
10'3 x 6'3
Window to rear aspect, stainless steel sink and drainer inset to worksurfaces, matching cupboards and drawers at base and eye level, space and plumbing for washing machine, radiator.
Boot Room
6'6 x 5'6
Rear entrance door, access to integral garage, cupboard housing Worcester gas central heating combi boiler (installed 2017)
Cloak Room
Window to rear aspect, WC, oak vanity wash basin with ceramic bowl and mixer tap over, radiator.
Conservatory
12'6 x 11' max
uPVC double glazed construction, French doors opening to garden.
Dining Room / Study
11'6 x 9'4
Window to front aspect, Virgin broadband point, TV point, radiator.
First Floor Landing
10'8 x 10'
Loft access with loft ladder, being part boarded, insulated and having lighting within. Window to front aspect, radiator.
Bedroom One
12'4 x 10'11
Window to rear aspect, TV point, radiator.
Bedroom Two
10'x 9'5
Window to front aspect, built in wardrobe, TV point, radiator.
Bedroom Three
12'5 x 9'3
Window to rear aspect, built in wardrobe, radiator.
Bedroom Four
10'11 x 7'7
Window to front aspect, TV point, radiator.
Bathroom
9'3 x 7'7
Obscured window to rear aspect. Fitted bathroom suite comprising; Granite worktops with matching soft close cupboards and two ceramic wash bowls with mixer taps over, Shower enclosure with rainfall mixer shower over, bath with mixer tap and shower head attachment over, heated towel rail, illuminated anti-mist mirror with shaving point, feature under unit lighting and spotlights.
Garage
17'10 x 10'
Electric garage door to front aspect and lighting within.
Outside
Front garden and large driveway providing parking for several vehicles and leading to carport and garage.
Rear Garden
Mostly laid to lawn, various shrubs, fruit trees and borders, patio seating area, bbq area, space for a garden shed, being fully enclosed and very private.
Property Location
Marketed by Purplebricks, Head Office
Disclaimer Property descriptions and related information displayed on this page are marketing materials provided by Purplebricks, Head Office. estateagents365.uk does not warrant or accept any responsibility for the accuracy or completeness of the property descriptions or related information provided here and they do not constitute property particulars. Please contact Purplebricks, Head Office for full details and further information.


