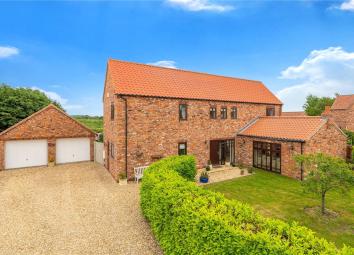Detached house for sale in Lincoln LN1, 4 Bedroom
Quick Summary
- Property Type:
- Detached house
- Status:
- For sale
- Price
- £ 385,000
- Beds:
- 4
- Baths:
- 2
- Recepts:
- 3
- County
- Lincolnshire
- Town
- Lincoln
- Outcode
- LN1
- Location
- Abbey Park, Torksey, Lincoln LN1
- Marketed By:
- Winkworth
- Posted
- 2024-04-02
- LN1 Rating:
- More Info?
- Please contact Winkworth on 01529 684996 or Request Details
Property Description
A superb individual village home which has been sympathetically extended by the current owners to give spacious four bedroomed accommodation with a wow factor kitchen dining family room, a recently updated bathroom and guest en-suite, a generous plot with paddock views, front and rear gardens and a driveway for up to eight cars.
Reception Hallway having feature return staircase to 1st floor, hardwood entrance door, multi pane full height window to front aspect, under stair cupboard, solid wood flooring, radiator.
Kitchen Dining Room20'3" x 15'3" (6.17m x 4.65m). With two pairs of french doors, one to side aspect and one to rear offering access to garden and patio, window to side aspect, two velux roof lights, fitted with a modern range of wood effect base and eye level units with granite effect worktop over, island incorporating breakfast bar, space for range cooker with extractor hood over, ceramic one and a half bowl sink, porcelain flooring, french doors to dining room.
Family Room11'6" x 9'7" (3.5m x 2.92m). Having porcelain flooring, radiator and open to Kitchen Dining Room,
Dining Room15'5" x 11'8" (4.7m x 3.56m). With full height window to side aspect exposed brick feature fireplace, solid wood flooring, radiator, coving to ceiling.
Living Room16'9" x 14'2" (5.1m x 4.32m). Full height barn style window to side aspect, french doors with two full height glazed side windows to side aspect leading to morning patio, vaulted ceiling, exposed brick fireplace with lpg fuelled log burner, solid wood flooring, radiator, television point.
Utility Room15'1" (4.6m) x 8'8" (2.64m) nt 4'2" (1.27m). Having hardwood door and window to rear aspect, fitted with a range of base and eye level units with solid wood worktop over, one and a half bowl ceramic sink, space for fridge/freezer, washing machine and tumble dryer, floor standing oil fire boiler supplying central heating and hot water.
Downstairs Cloakroom window to front aspect, recently refitted two piece suite comprising close coupled WC, vanity unit housing hand wash basin, feature ceramic tiled flooring, towel radiator.
Ground Floor Bedroom/ Snug10'7" x 9'2" (3.23m x 2.8m). Having two windows to side aspect, radiator, coving to ceiling.
Return Staircase Leads from reception hallway to half landing having full height arched window to rear aspect affording garden views, the staircase continues to 1st floor landing.
Landing with 3 windows to front aspect, loft access, radiator, coving to ceiling.
Master Bedroom16'2" (4.93m) x 13'3" (4.04m) maximum. Being accessed via a walk through dressing area with two built in double wardrobes, having windows to side and rear aspect, velux roof lights vaulted ceiling, radiator.
Ensuite Bathroom being fitted with a 3 piece suite comprising, panelled bath, vanity unit housing close coupled WC, hand wash basin and numerous storage cupboards, radiator.
Bedroom 215'4" x 15'2" (4.67m x 4.62m). Being triple aspected with windows to front, side and rear aspect, radiator, coving to ceiling.
Shower Room opaque glazed window to rear aspect, having a recently refitted three piece suite comprising corner shower cubicle, close coupled WC, hand wash basin, fully ceramic tiled walls, radiator.
Bedroom 315'2" x 8'8" (4.62m x 2.64m). Dual aspect with windows to front and rear aspects, radiator, coving to ceiling.
Family Bathroom velux roof light, having a newly fitted 3 piece suite comprising panelled bath with mains fed shower over, close coupled WC, hand wash basin, fully ceramic tiled walls, radiator.
Outside the property boasts a cul de sac position backing onto fields, a five bar gate leads to the substantial gravelled driveway offering ample off street parking for up to eight vehicles leading to the detached double garage 17' 6" X 17' 2" with two up and over doors to front aspect, light, power and loft storage.
The front gardens are principally laid to lawn with inset trees and enclosed by fencing and laurel hedging for privacy.
The rear gardens are well proportioned and abut fields, being principally laid to a two stage lawn they incorporate two patio's established beds and borders and extend to the side with further lawn and morning patio.
Directions:
From our office on silver street turn left onto clasketgate, proceed onto west parade and turn left at the traffic lights onto yarborough road, at the traffic lights bear right and keep in middle lane, at next traffic lights turn right onto carholme road, at the roundabout with lincoln bypass take the 2nd exit signposted to saxilby, proceed to next roundabout and again take 2nd exit, proceed past the village of saxilby, through the vilage of fenton, upon entering the village of torksey abbey park can be found on your right hand side and the property is located in the left corner of the cul de sac.
Property Location
Marketed by Winkworth
Disclaimer Property descriptions and related information displayed on this page are marketing materials provided by Winkworth. estateagents365.uk does not warrant or accept any responsibility for the accuracy or completeness of the property descriptions or related information provided here and they do not constitute property particulars. Please contact Winkworth for full details and further information.


